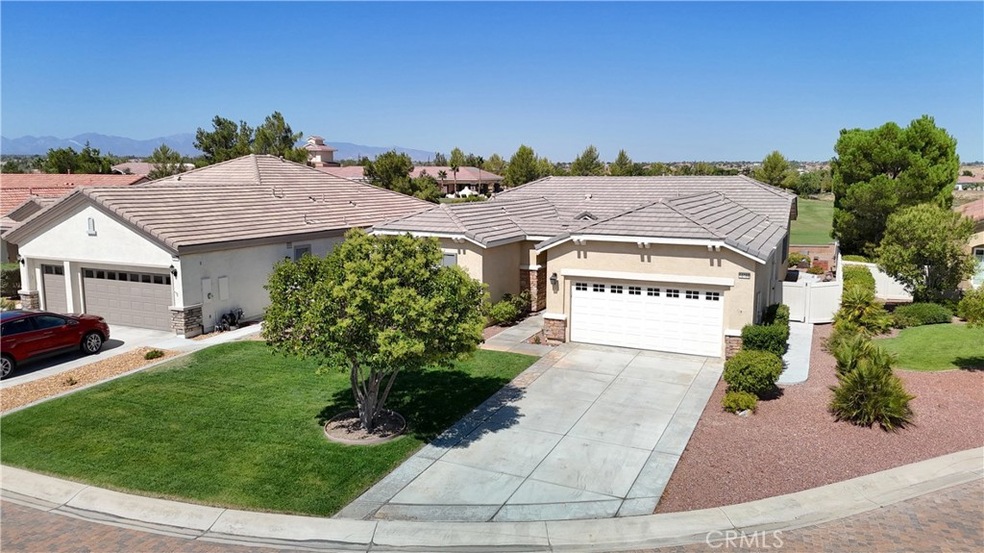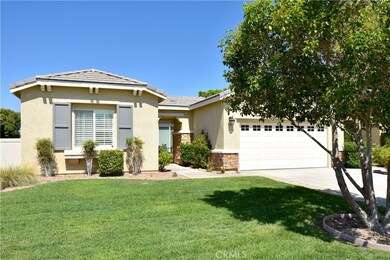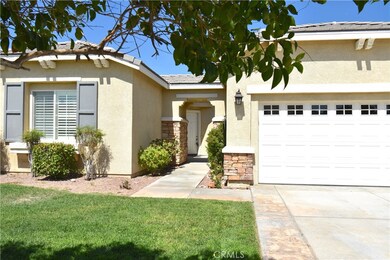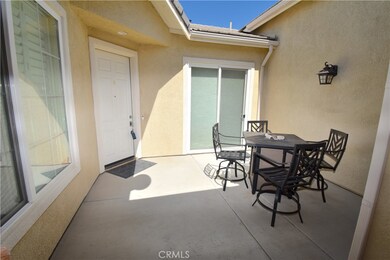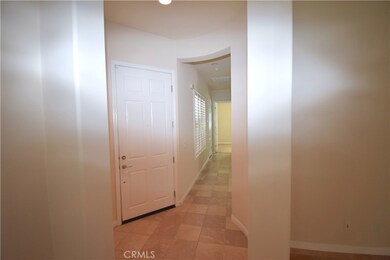
10786 Cumberland Ct Apple Valley, CA 92308
High Desert NeighborhoodHighlights
- Golf Course Community
- Filtered Pool
- Golf Course View
- 24-Hour Security
- Senior Community
- Contemporary Architecture
About This Home
As of September 2024This Very Popular 2 Bedroom, 2 Bath Magnolia Model Home Located on the 1st Hole Birch Course Provides a Premium Location of the Aspen Clubhouse with Water Pond & Golf Course Turf in the Foreground. Enter this Lovely Home Through a Small Courtyard Into a Living Room & Generous Sized Kitchen with Corian Countertops, Sit to Eat at the Breakfast Bar or Adjoining Breakfast Nook. Exit the Kitchen Through the Laundry Room Into the Fully Finished & Carpeted Deep Oversized Garage. The Split Bedroom Arrangement Offers the Master Bedroom at 1 End with the Bath Featuring Dual Sinks, Separate Shower/Tub & Lavatory Closet + an Attached Walk-in-Closet. Other Accommodations Include a Den on the Way to an Ample Sized Guest Bedroom Which offers a Very Adequate Walk-in-Closet. This Home Has a Culligan Whole House Soft Water, Reverse Osmosis Drinking/Bathing System To Assist in Removing Potential H20 Toxins along with Maytag Brand Kitchen Refrigerator/Washer/Dryer, All Remaining. If Considering a Move to this Sun City Development, No Need to mention the Tremendous Amount of Amenities Both the Aspen Clubhouse & the Mariposa Lodge Offer All the Fortunate Residents of This Lovely Community.
Last Agent to Sell the Property
Mark Hamilton
Hamilton Landon Real Estate Brokerage Phone: 7609642393 License #00597269 Listed on: 08/07/2024
Home Details
Home Type
- Single Family
Est. Annual Taxes
- $4,127
Year Built
- Built in 2005
Lot Details
- 8,531 Sq Ft Lot
- East Facing Home
- Fenced
- Stucco Fence
- Fence is in excellent condition
- Front and Back Yard Sprinklers
- Private Yard
HOA Fees
- $254 Monthly HOA Fees
Parking
- 2 Car Attached Garage
- 2 Open Parking Spaces
- Parking Available
- Front Facing Garage
- Single Garage Door
- Driveway
Property Views
- Pond
- Golf Course
- Neighborhood
Home Design
- Contemporary Architecture
- Turnkey
- Planned Development
- Slab Foundation
- Interior Block Wall
- Frame Construction
- Tile Roof
- Stucco
Interior Spaces
- 1,870 Sq Ft Home
- 1-Story Property
- Built-In Features
- High Ceiling
- Ceiling Fan
- Double Pane Windows
- Plantation Shutters
- Living Room with Fireplace
- Den
- Utility Room
Kitchen
- Breakfast Area or Nook
- Eat-In Kitchen
- Breakfast Bar
- Walk-In Pantry
- Gas Oven
- Gas Range
- Range Hood
- Dishwasher
- Corian Countertops
- Disposal
Flooring
- Carpet
- Tile
Bedrooms and Bathrooms
- 2 Main Level Bedrooms
- 2 Full Bathrooms
- Bathtub
- Separate Shower
- Closet In Bathroom
Laundry
- Laundry Room
- Dryer
- Washer
Home Security
- Carbon Monoxide Detectors
- Fire and Smoke Detector
Pool
- Filtered Pool
- In Ground Pool
- Heated Spa
- In Ground Spa
- Gunite Spa
Outdoor Features
- Covered patio or porch
- Exterior Lighting
Schools
- Rio Vista Elementary School
Utilities
- Central Heating and Cooling System
- Heating System Uses Natural Gas
- Underground Utilities
- Natural Gas Connected
- Gas Water Heater
- Water Softener
- Sewer Paid
- Cable TV Available
Listing and Financial Details
- Tax Lot 17
- Tax Tract Number 170
- Assessor Parcel Number 0434851170000
- $590 per year additional tax assessments
Community Details
Overview
- Senior Community
- Laurie X325 Association, Phone Number (760) 247-0724
- Mariposa Lodge HOA
Amenities
- Outdoor Cooking Area
- Community Barbecue Grill
- Picnic Area
- Sauna
Recreation
- Golf Course Community
- Pickleball Courts
- Community Playground
- Community Pool
- Community Spa
- Bike Trail
Security
- 24-Hour Security
- Card or Code Access
Ownership History
Purchase Details
Home Financials for this Owner
Home Financials are based on the most recent Mortgage that was taken out on this home.Purchase Details
Purchase Details
Purchase Details
Purchase Details
Home Financials for this Owner
Home Financials are based on the most recent Mortgage that was taken out on this home.Similar Homes in Apple Valley, CA
Home Values in the Area
Average Home Value in this Area
Purchase History
| Date | Type | Sale Price | Title Company |
|---|---|---|---|
| Grant Deed | $460,000 | Ticor Title | |
| Quit Claim Deed | -- | None Listed On Document | |
| Grant Deed | $309,000 | Chicago Title Company | |
| Interfamily Deed Transfer | -- | None Available | |
| Grant Deed | $292,000 | First American Title Company |
Mortgage History
| Date | Status | Loan Amount | Loan Type |
|---|---|---|---|
| Previous Owner | $260,000 | VA |
Property History
| Date | Event | Price | Change | Sq Ft Price |
|---|---|---|---|---|
| 09/27/2024 09/27/24 | Sold | $460,000 | -2.1% | $246 / Sq Ft |
| 08/07/2024 08/07/24 | For Sale | $470,000 | -- | $251 / Sq Ft |
Tax History Compared to Growth
Tax History
| Year | Tax Paid | Tax Assessment Tax Assessment Total Assessment is a certain percentage of the fair market value that is determined by local assessors to be the total taxable value of land and additions on the property. | Land | Improvement |
|---|---|---|---|---|
| 2025 | $4,127 | $460,000 | $92,000 | $368,000 |
| 2024 | $4,127 | $364,090 | $72,819 | $291,271 |
| 2023 | $4,089 | $356,951 | $71,391 | $285,560 |
| 2022 | $4,026 | $349,952 | $69,991 | $279,961 |
| 2021 | $3,933 | $343,091 | $68,619 | $274,472 |
| 2020 | $3,936 | $339,573 | $67,915 | $271,658 |
| 2019 | $3,863 | $332,914 | $66,583 | $266,331 |
| 2018 | $3,767 | $326,386 | $65,277 | $261,109 |
| 2017 | $3,714 | $319,986 | $63,997 | $255,989 |
| 2016 | $3,592 | $313,712 | $62,742 | $250,970 |
| 2015 | $3,612 | $309,000 | $61,800 | $247,200 |
| 2014 | $3,367 | $293,325 | $45,204 | $248,121 |
Agents Affiliated with this Home
-
M
Seller's Agent in 2024
Mark Hamilton
Hamilton Landon Real Estate
-
Teresa Lombardo

Buyer's Agent in 2024
Teresa Lombardo
Coldwell Banker Home Source
(760) 247-2641
13 in this area
22 Total Sales
Map
Source: California Regional Multiple Listing Service (CRMLS)
MLS Number: HD24141825
APN: 0434-851-17
- 19536 Cherrydale Ct
- 19575 Vermillion Ln
- 19567 Vermillion Ln
- 19570 Vermillion Ln
- 10844 Aster Ln
- 10803 Katepwa St
- 19484 Vermillion Ln
- 10960 Kelvington Ln
- 10875 Green Valley Rd
- 19642 Castle Harbor Ct
- 10485 Nobleton Rd
- 10480 Silverwood Rd
- 10855 Katepwa St
- 11096 Sandy Ln
- 11115 Sun River Ct
- 10887 Katepwa St
- 10479 Bridge Haven Rd
- 19598 Rolling Green Dr
- 0 Lindsay Ln
- 10645 Green Valley Rd
