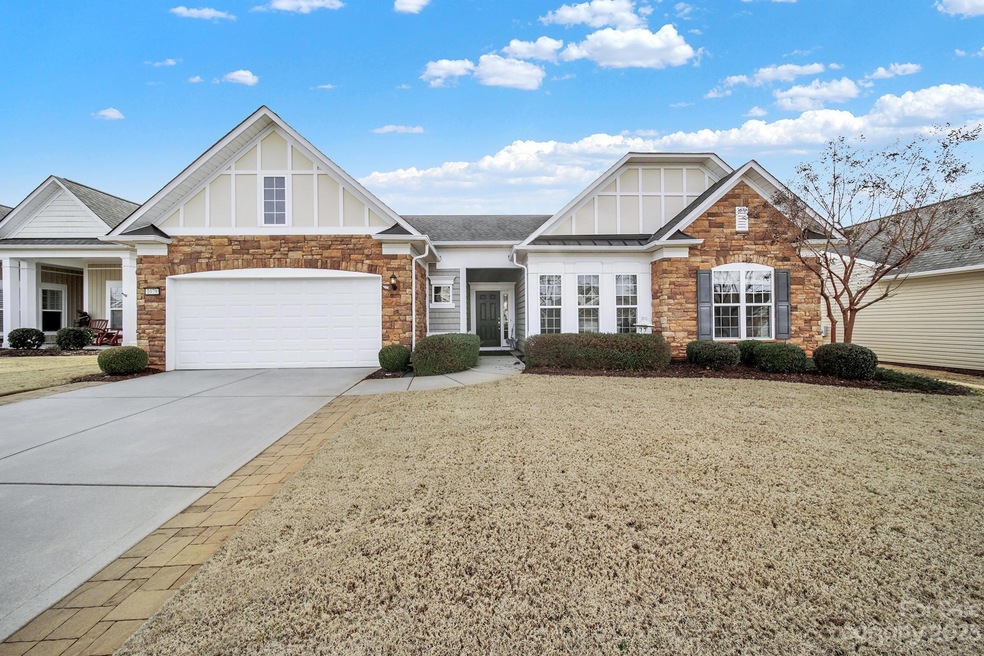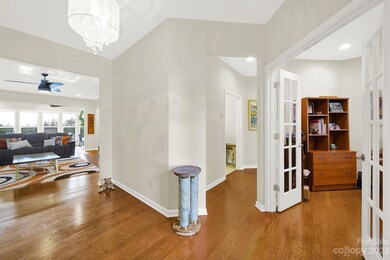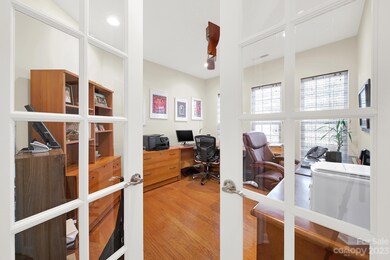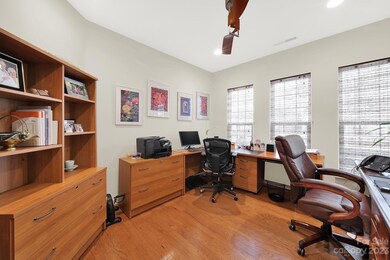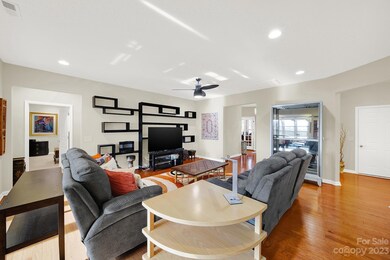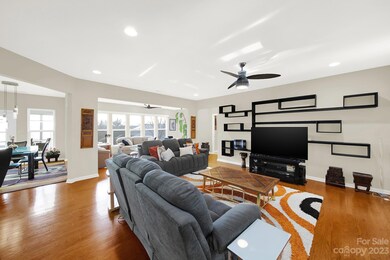
1079 Falling Leaf St Indian Land, SC 29707
Highlights
- Golf Course Community
- Fitness Center
- Open Floorplan
- Access To Lake
- Senior Community
- Clubhouse
About This Home
As of May 2024Beautiful Crestwood Meadow w/ a spacious 4-seaon room & paver patio! This home has wood flooring throughout the main living areas and neutral paint! Cook in the gourmet kitchen w/ granite counters, spacious island, SS appliances, gas cooktop, tile backsplash, & corner pantry. Eat meals at the island, in the breakfast area, or the formal dining room! Entertain in the great room, which flows into the cheery sunroom! Primary bdrm is bright & spacious, & the bathroom has a dual sink vanity, walk-in tiled shower w/bench, & a large walk-in closet w/ shelving & drawers! 2 guest bdrms at the front of the home have access to a hallway bathroom- great for out of town guests. An office w/ French doors is ideal for a home office or hobby room. The spacious 4-season room (w/ a mini split unit) has a vaulted ceiling, pull-down sun shades, & 2 ceiling fans! It leads out onto the paver patio, which has a rock-feature waterfall! 2-car garage w/ 12' x 4' side extension & built-in cabinets & shelves.
Last Agent to Sell the Property
RE/MAX Executive Brokerage Email: paulasargent2012@gmail.com License #207088 Listed on: 01/11/2024

Co-Listed By
RE/MAX Executive Brokerage Email: paulasargent2012@gmail.com License #239353
Home Details
Home Type
- Single Family
Est. Annual Taxes
- $3,065
Year Built
- Built in 2014
Lot Details
- Irrigation
- Lawn
- Property is zoned PDD
HOA Fees
- $281 Monthly HOA Fees
Parking
- 2 Car Attached Garage
- Driveway
Home Design
- Slab Foundation
- Vinyl Siding
- Stone Veneer
Interior Spaces
- 2,968 Sq Ft Home
- 1-Story Property
- Open Floorplan
- Ceiling Fan
- French Doors
Kitchen
- <<builtInOvenToken>>
- Gas Cooktop
- Range Hood
- Plumbed For Ice Maker
- Dishwasher
- Kitchen Island
- Disposal
Flooring
- Wood
- Tile
Bedrooms and Bathrooms
- 3 Main Level Bedrooms
- Walk-In Closet
Outdoor Features
- Access To Lake
- Patio
- Enclosed Glass Porch
Utilities
- Forced Air Heating and Cooling System
- Heating System Uses Natural Gas
Listing and Financial Details
- Assessor Parcel Number 0016A-0A-050.00
Community Details
Overview
- Senior Community
- Associa Carolinas Association, Phone Number (803) 547-8858
- Built by Pulte
- Sun City Carolina Lakes Subdivision, Crestwood Meadow Floorplan
- Mandatory home owners association
Amenities
- Clubhouse
- Business Center
Recreation
- Golf Course Community
- Tennis Courts
- Sport Court
- Indoor Game Court
- Community Playground
- Fitness Center
- Community Indoor Pool
- Community Spa
- Putting Green
- Dog Park
- Trails
Ownership History
Purchase Details
Home Financials for this Owner
Home Financials are based on the most recent Mortgage that was taken out on this home.Purchase Details
Similar Homes in the area
Home Values in the Area
Average Home Value in this Area
Purchase History
| Date | Type | Sale Price | Title Company |
|---|---|---|---|
| Deed | $664,000 | None Listed On Document | |
| Special Warranty Deed | $411,149 | -- |
Mortgage History
| Date | Status | Loan Amount | Loan Type |
|---|---|---|---|
| Previous Owner | $100,000 | Credit Line Revolving |
Property History
| Date | Event | Price | Change | Sq Ft Price |
|---|---|---|---|---|
| 07/16/2025 07/16/25 | For Sale | $739,000 | +11.3% | $254 / Sq Ft |
| 05/02/2024 05/02/24 | Sold | $664,000 | -1.6% | $224 / Sq Ft |
| 01/28/2024 01/28/24 | Price Changed | $675,000 | -2.2% | $227 / Sq Ft |
| 01/11/2024 01/11/24 | For Sale | $689,900 | -- | $232 / Sq Ft |
Tax History Compared to Growth
Tax History
| Year | Tax Paid | Tax Assessment Tax Assessment Total Assessment is a certain percentage of the fair market value that is determined by local assessors to be the total taxable value of land and additions on the property. | Land | Improvement |
|---|---|---|---|---|
| 2024 | $3,065 | $18,068 | $4,200 | $13,868 |
| 2023 | $2,970 | $18,068 | $4,200 | $13,868 |
| 2022 | $2,908 | $18,068 | $4,200 | $13,868 |
| 2021 | $2,856 | $18,068 | $4,200 | $13,868 |
| 2020 | $2,770 | $17,076 | $4,500 | $12,576 |
| 2019 | $5,776 | $17,076 | $4,500 | $12,576 |
| 2018 | $5,558 | $17,076 | $4,500 | $12,576 |
| 2017 | $2,718 | $0 | $0 | $0 |
| 2016 | $2,633 | $0 | $0 | $0 |
| 2015 | -- | $0 | $0 | $0 |
| 2014 | -- | $0 | $0 | $0 |
| 2013 | -- | $0 | $0 | $0 |
Agents Affiliated with this Home
-
Kathleen Rodriguez

Seller's Agent in 2025
Kathleen Rodriguez
Keller Williams Connected
(803) 448-2633
21 in this area
66 Total Sales
-
Paula Sargent

Seller's Agent in 2024
Paula Sargent
RE/MAX Executives Charlotte, NC
(704) 650-3303
24 in this area
46 Total Sales
-
Reid Baxter

Seller Co-Listing Agent in 2024
Reid Baxter
RE/MAX Executives Charlotte, NC
(704) 608-1777
299 in this area
364 Total Sales
Map
Source: Canopy MLS (Canopy Realtor® Association)
MLS Number: 4099127
APN: 0016A-0A-050.00
- 1031 Fants Grove Ln
- 20135 Dovekie Ln
- 2066 Vermount Way
- 8072 Pawleys Ct
- 20124 Dovekie Ln
- 2035 Moultrie Ct
- 19157 Mallard Dr
- 3052 Santee Ct
- 19182 Mallard Dr
- 19106 Mallard Dr Unit 216
- 16291 Raven Crest Dr
- 20195 Dovekie Ln
- 18020 Owl Ct
- 20202 Dovekie Ln
- 20028 Dovekie Ln
- 16280 Raven Crest Dr
- 16260 Raven Crest Dr
- 17513 Hawks View Dr
- 17436 Hawks View Dr
- 21214 W Tern Ct
