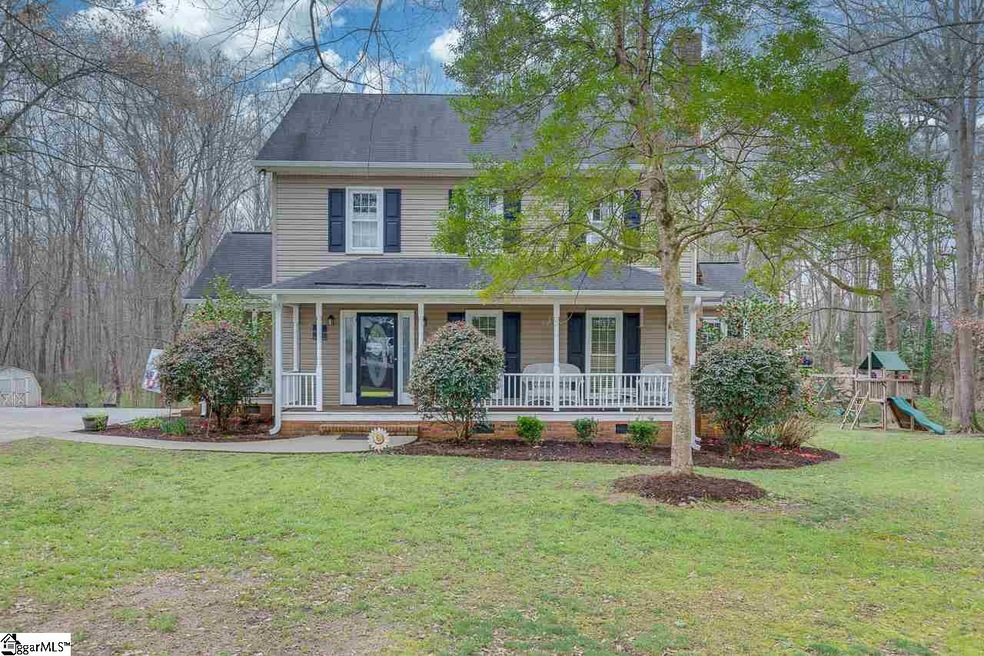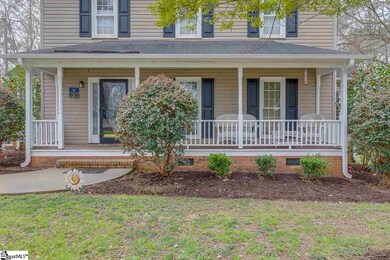
108 Ascot Ct Easley, SC 29642
Highlights
- Above Ground Pool
- 0.92 Acre Lot
- Creek On Lot
- Forest Acres Elementary School Rated A-
- Deck
- Traditional Architecture
About This Home
As of July 2025Welcome to Huntington South! This mature, established neighborhood is ideally located between Powdersville and Easley. Situated on almost a full acre of both usable and wooded yard space this 4BD/2.5BA home is just the private retreat you seek. Enter into the home off the rocking chair, covered front porch to find a cozy family room with a wood burning fireplace for those chilly nights. The living room opens up into a formal dining room that is open to a large kitchen that serves as a chef's dream with plenty of cabinet and counter space. Circling on around you will be pleased to find a large mud room with dual exterior doors making the owner's life easy as they can enter from the front and back yard as needed. Upstairs you will find 3 bedrooms and 2 full baths, including the rather large master and en-suite. Heading up to the 3rd level you will find the 4th bedroom, private retreat. This room could also be used as an office or craft room. The possibilities are endless. Back down to the main level, be sure to check out the lovely sunroom that overlooks the private backyard. Imagine sipping on a cup of coffee on your back deck on a cool morning or hosting a summer evening bbq as family and friends splash in the pool on a warm summer night. This home truly has it all and should not be missed. Schedule your private showing or virtual showing today!
Home Details
Home Type
- Single Family
Est. Annual Taxes
- $1,137
Year Built
- 1985
Lot Details
- 0.92 Acre Lot
- Cul-De-Sac
- Level Lot
- Few Trees
Home Design
- Traditional Architecture
- Composition Roof
- Vinyl Siding
Interior Spaces
- 2,576 Sq Ft Home
- 2,600-2,799 Sq Ft Home
- 3-Story Property
- Cathedral Ceiling
- Ceiling Fan
- Wood Burning Fireplace
- Thermal Windows
- Window Treatments
- Combination Dining and Living Room
- Home Office
- Bonus Room
- Sun or Florida Room
- Crawl Space
- Fire and Smoke Detector
Kitchen
- Electric Oven
- Electric Cooktop
- <<microwave>>
- Dishwasher
- Disposal
Flooring
- Wood
- Carpet
- Ceramic Tile
- Vinyl
Bedrooms and Bathrooms
- 4 Bedrooms
- Primary bedroom located on second floor
- Walk-In Closet
- Primary Bathroom is a Full Bathroom
- 2.5 Bathrooms
- Dual Vanity Sinks in Primary Bathroom
- Shower Only
Laundry
- Laundry Room
- Laundry on main level
- Gas Dryer Hookup
Outdoor Features
- Above Ground Pool
- Creek On Lot
- Deck
- Outbuilding
- Front Porch
Utilities
- Multiple cooling system units
- Forced Air Heating and Cooling System
- Multiple Heating Units
- Underground Utilities
- Electric Water Heater
- Septic Tank
- Cable TV Available
Community Details
- Huntington South Subdivision
Ownership History
Purchase Details
Home Financials for this Owner
Home Financials are based on the most recent Mortgage that was taken out on this home.Purchase Details
Home Financials for this Owner
Home Financials are based on the most recent Mortgage that was taken out on this home.Purchase Details
Home Financials for this Owner
Home Financials are based on the most recent Mortgage that was taken out on this home.Similar Homes in Easley, SC
Home Values in the Area
Average Home Value in this Area
Purchase History
| Date | Type | Sale Price | Title Company |
|---|---|---|---|
| Deed | $260,000 | None Available | |
| Deed | $222,000 | -- | |
| Contract Of Sale | -- | None Available |
Mortgage History
| Date | Status | Loan Amount | Loan Type |
|---|---|---|---|
| Open | $255,290 | FHA | |
| Previous Owner | $219,200 | VA | |
| Previous Owner | $228,391 | VA | |
| Previous Owner | $222,000 | VA | |
| Previous Owner | $12,120 | Purchase Money Mortgage |
Property History
| Date | Event | Price | Change | Sq Ft Price |
|---|---|---|---|---|
| 07/18/2025 07/18/25 | Sold | $350,000 | -2.8% | $146 / Sq Ft |
| 06/20/2025 06/20/25 | Price Changed | $359,900 | -2.7% | $150 / Sq Ft |
| 05/12/2025 05/12/25 | For Sale | $369,900 | +42.3% | $154 / Sq Ft |
| 06/18/2020 06/18/20 | Sold | $260,000 | 0.0% | $100 / Sq Ft |
| 04/29/2020 04/29/20 | Price Changed | $260,000 | -1.9% | $100 / Sq Ft |
| 03/24/2020 03/24/20 | For Sale | $265,000 | -- | $102 / Sq Ft |
Tax History Compared to Growth
Tax History
| Year | Tax Paid | Tax Assessment Tax Assessment Total Assessment is a certain percentage of the fair market value that is determined by local assessors to be the total taxable value of land and additions on the property. | Land | Improvement |
|---|---|---|---|---|
| 2024 | $1,312 | $10,400 | $1,360 | $9,040 |
| 2023 | $1,312 | $10,400 | $1,360 | $9,040 |
| 2022 | $1,219 | $10,400 | $1,360 | $9,040 |
| 2021 | $1,203 | $10,400 | $1,360 | $9,040 |
| 2020 | $1,128 | $9,932 | $1,360 | $8,572 |
| 2019 | $1,137 | $9,930 | $1,360 | $8,570 |
| 2018 | $1,106 | $8,870 | $1,360 | $7,510 |
| 2017 | $1,027 | $8,870 | $1,360 | $7,510 |
| 2015 | $1,096 | $8,870 | $0 | $0 |
| 2008 | -- | $9,710 | $1,680 | $8,030 |
Agents Affiliated with this Home
-
Derek Rick

Seller's Agent in 2025
Derek Rick
Allen Tate - Easley/Powd
(864) 979-8267
97 in this area
442 Total Sales
-
Missy Rick

Seller Co-Listing Agent in 2025
Missy Rick
Allen Tate - Easley/Powd
(864) 979-8268
82 in this area
369 Total Sales
-
Jo-Ellen Pujdak
J
Buyer's Agent in 2025
Jo-Ellen Pujdak
1st Class Real Estate - Focal
(864) 363-1352
1 in this area
45 Total Sales
-
Leslie Bell

Seller's Agent in 2020
Leslie Bell
D.R. Horton
(864) 313-5300
2 in this area
76 Total Sales
-
Melissa Hall

Buyer's Agent in 2020
Melissa Hall
Allen Tate - Easley/Powd
(864) 752-4663
32 in this area
115 Total Sales
Map
Source: Greater Greenville Association of REALTORS®
MLS Number: 1414696
APN: 5038-15-52-2910
- 103 Oakcreek Dr
- 110 Creek Dr
- 324 Crestgate Way
- 310 Wildflower Rd
- 101 Deer Wood
- 00 Wildflower Rd
- 107 Four Lakes Dr
- 103 Greenleaf Ln
- 203 Muirfield Dr
- 604 Shefwood Dr
- 209 Pine Ridge Dr
- 0 Greenleaf Ln
- 107 Barrington Ct
- 103-B Fairway Oaks Ln
- 103 Fairway Oaks Ln Unit C
- 103 Fairway Oaks Ln
- 120 Plantation Dr
- 323 Wild Wing Way
- 108 Stratford Dr
- 201 Rosecroft Dr






