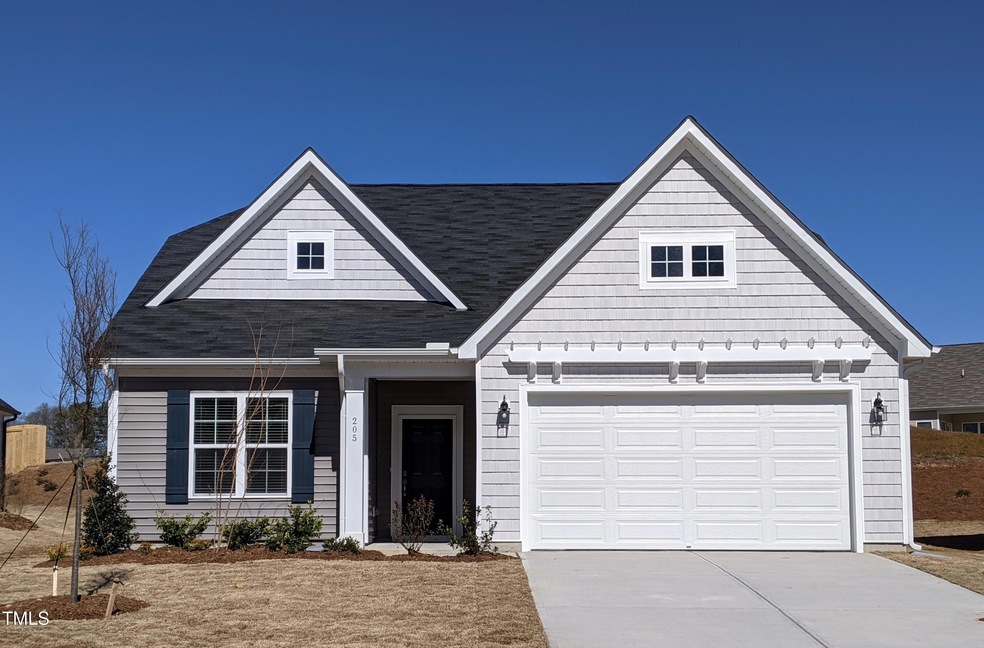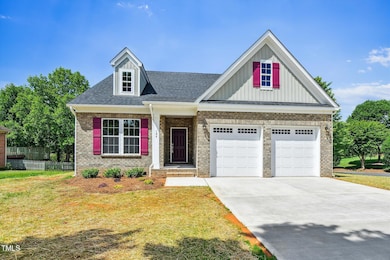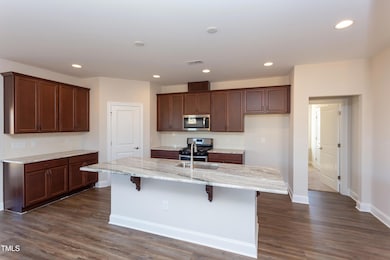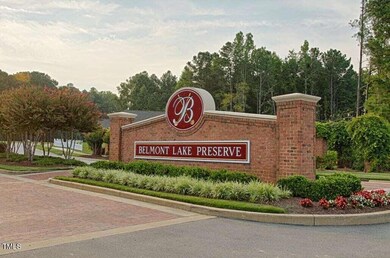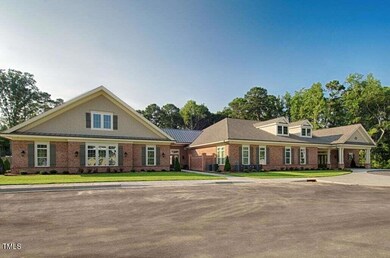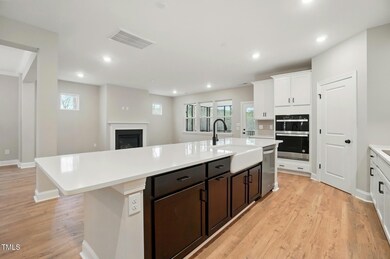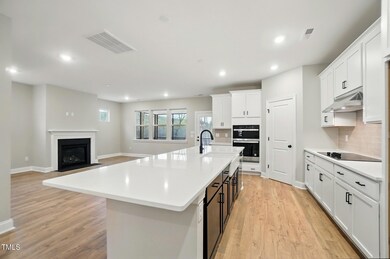
108 Ascot Rocky Mount, NC 27804
Estimated payment $2,587/month
Highlights
- New Construction
- Main Floor Primary Bedroom
- 2 Car Attached Garage
- 1.5-Story Property
- Stainless Steel Appliances
- Luxury Vinyl Tile Flooring
About This Home
TO BE BUILT NEW CONSTRUCTION with Caruso Homes on a beautiful homesite in Belmont Lake Preserve, premier Rocky Mount community centered around an 80-acre lake with an 18-hole championship golf course and clubhouse featuring indoor and outdoor pools.
This listing features the Tillery, a single-level 3-bedroom, 2.5-bath home. Buyers can personalize options for this plan such as screened-in porch, gourmet kitchen, 2nd floor addition or converting the powder room into a full third bathroom. Buyers can select other Caruso Homes floorplans that are compatible with this lot. Pricing will vary depending on the chosen plan, elevation, and options. Photos are representative only and may show upgrades not included in the base price. The price shown includes the base home, the lot, and estimated lot finishing costs only. Builder tie-in is non-exclusive.
Home Details
Home Type
- Single Family
Est. Annual Taxes
- $363
Year Built
- Built in 2025 | New Construction
HOA Fees
- $93 Monthly HOA Fees
Parking
- 2 Car Attached Garage
Home Design
- Home is estimated to be completed on 3/31/26
- 1.5-Story Property
- Brick Exterior Construction
- Slab Foundation
- Architectural Shingle Roof
- Vinyl Siding
Interior Spaces
- 2,500 Sq Ft Home
- Luxury Vinyl Tile Flooring
Kitchen
- Electric Oven
- Microwave
- Stainless Steel Appliances
Bedrooms and Bathrooms
- 3 Bedrooms
- Primary Bedroom on Main
Schools
- M B Hubbard Elementary School
- Red Oak Middle School
- Northern Nash High School
Additional Features
- 10,454 Sq Ft Lot
- Central Heating and Cooling System
Community Details
- Association fees include special assessments
- Belmont Lakes HOA, Phone Number (252) 314-8206
- Belmont Lake Preserve Subdivision
Listing and Financial Details
- REO, home is currently bank or lender owned
- Assessor Parcel Number 047659
Map
Home Values in the Area
Average Home Value in this Area
Tax History
| Year | Tax Paid | Tax Assessment Tax Assessment Total Assessment is a certain percentage of the fair market value that is determined by local assessors to be the total taxable value of land and additions on the property. | Land | Improvement |
|---|---|---|---|---|
| 2024 | $189 | $30,000 | $30,000 | $0 |
| 2023 | $201 | $30,000 | $0 | $0 |
| 2022 | $206 | $30,000 | $30,000 | $0 |
| 2021 | $201 | $30,000 | $30,000 | $0 |
| 2020 | $201 | $30,000 | $30,000 | $0 |
| 2019 | $201 | $30,000 | $30,000 | $0 |
| 2018 | $201 | $30,000 | $0 | $0 |
| 2017 | $201 | $30,000 | $0 | $0 |
| 2015 | $955 | $142,500 | $0 | $0 |
| 2014 | $955 | $142,500 | $0 | $0 |
Property History
| Date | Event | Price | Change | Sq Ft Price |
|---|---|---|---|---|
| 07/11/2025 07/11/25 | For Sale | $444,900 | +1012.3% | $178 / Sq Ft |
| 12/15/2023 12/15/23 | Off Market | $40,000 | -- | -- |
| 07/29/2022 07/29/22 | Sold | $40,000 | -17.5% | -- |
| 05/24/2022 05/24/22 | Pending | -- | -- | -- |
| 03/05/2022 03/05/22 | For Sale | $48,500 | -- | -- |
Purchase History
| Date | Type | Sale Price | Title Company |
|---|---|---|---|
| Warranty Deed | $40,000 | None Listed On Document | |
| Deed | $144,500 | None Available |
Similar Homes in Rocky Mount, NC
Source: Doorify MLS
MLS Number: 10109553
APN: 3852-08-79-5888
- 2140 Pine Tree Ln
- 1000 Colony Square
- 13 Jeffries Cove
- 2581 Bridgewood Rd
- 6151 Harrisontown Rd
- 103 Jasmine Dr
- 2205 Sawgrass Rd
- 2209 Hurt Dr
- 2235 Hurt Dr
- 2351 Hurt Dr
- 1253 Manor Dr
- 19 Ashlar Ct
- 7004 Peppermill Way
- 6927 Moss Creek Way
- 1143 Falls Rd
- 1301-1323 Leggett Rd
- 1624 Fountain St
- 558 Avent St
- 523 Avent St
- 3430 Sunset Ave
