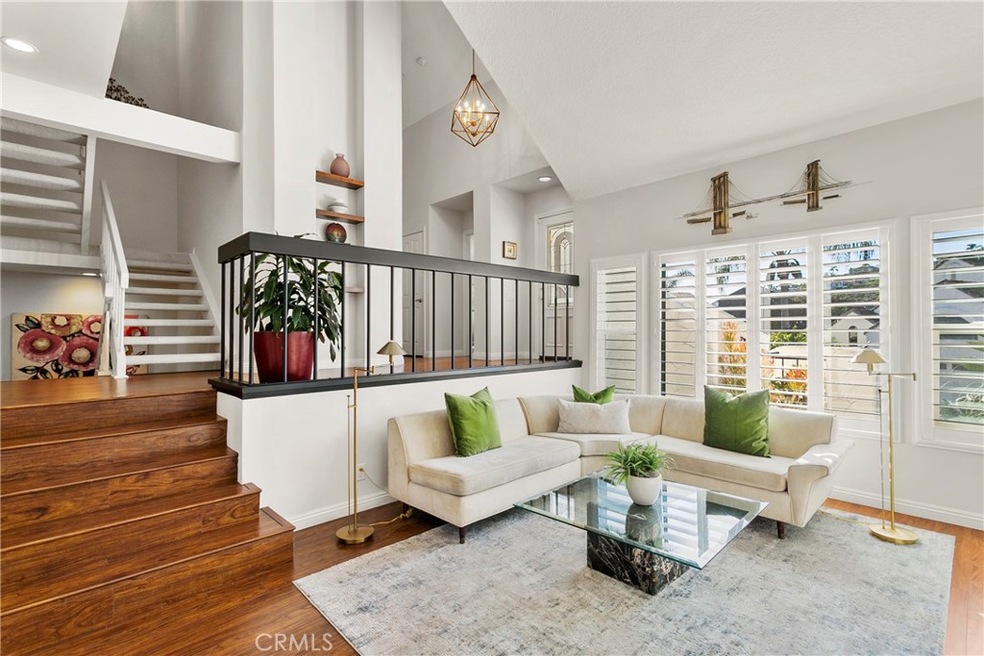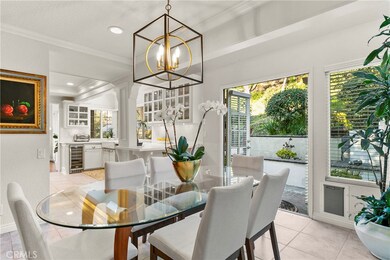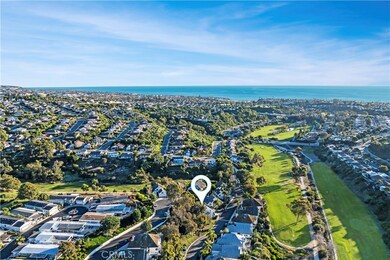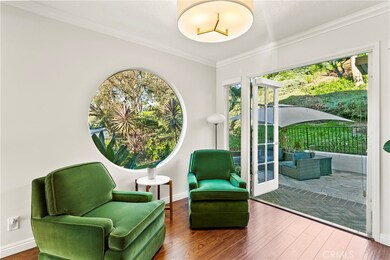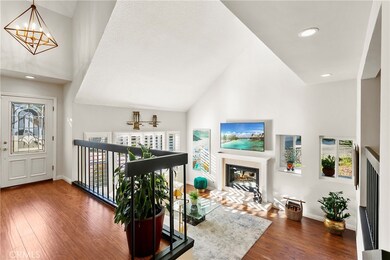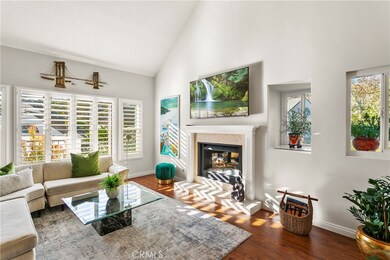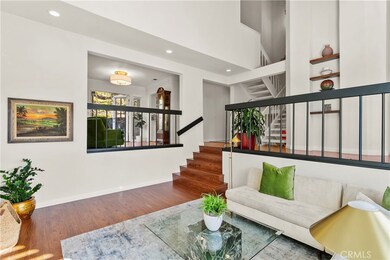
108 Avenida Mesita Unit 23 San Clemente, CA 92673
Coast District NeighborhoodHighlights
- Golf Course Community
- Gated with Attendant
- Midcentury Modern Architecture
- Marblehead Elementary School Rated A-
- View of Trees or Woods
- Wooded Lot
About This Home
As of February 2024Nestled within the exclusive gated community of Las Marias in San Clemente, this immaculate home offers a perfect blend of privacy, elegance, and a desirable location adjacent to Shorecliffs Golf Club. From the moment you step through the door, you are greeted by the inviting ambiance of high ceilings and a sunken living area, creating a sense of seclusion and a unique, separate living space. The heart of this residence is a chef's dream, featuring a well-appointed kitchen with a cozy breakfast nook and a dining area that seamlessly flows into the living spaces. French doors open to the expansive private backyard, creating a perfect synergy between indoor and outdoor living—a haven for hosting gatherings or enjoying tranquil moments in your own secluded oasis. The primary bedroom suite is a sanctuary of luxury, boasting dual vanities, a generously sized skylight that bathes the space in natural light, and a separate shower and tub. The large walk-in closet provides ample storage, enhancing the functionality and convenience of this exquisite retreat. Step outside to the spacious backyard, where privacy takes center stage. With no neighbors to the left and a picturesque hillside directly behind, enjoy the serenity of greenery and peaceful surroundings. Whether entertaining guests or simply unwinding, this outdoor space is a sanctuary for relaxation and enjoyment. Convenience is key, as this residence is just minutes away from beautiful beaches, renowned restaurants, entertainment options, schools, and more. Embrace the coastal lifestyle while reveling in the tranquility and luxury that Las Marias and its surroundings have to offer. Experience the pinnacle of gated community living in San Clemente with this remarkable home. Seize the opportunity to call Las Marias home and embark on a lifestyle of elegance, comfort, and coastal charm. Welcome to your private sanctuary in the heart of Southern California.
Property Details
Home Type
- Condominium
Est. Annual Taxes
- $7,108
Year Built
- Built in 1979 | Remodeled
Lot Details
- No Common Walls
- Cross Fenced
- Wrought Iron Fence
- Fence is in good condition
- Front and Side Yard Sprinklers
- Wooded Lot
- Back Yard
HOA Fees
- $410 Monthly HOA Fees
Parking
- 2 Car Direct Access Garage
- Parking Available
- Front Facing Garage
- Single Garage Door
- Garage Door Opener
- Driveway
Property Views
- Woods
- Park or Greenbelt
Home Design
- Midcentury Modern Architecture
- Planned Development
- Slab Foundation
- Fire Rated Drywall
- Tile Roof
- Stucco
Interior Spaces
- 2,062 Sq Ft Home
- 2-Story Property
- Built-In Features
- Crown Molding
- Cathedral Ceiling
- Ceiling Fan
- Recessed Lighting
- Double Pane Windows
- Plantation Shutters
- French Doors
- Insulated Doors
- Panel Doors
- Entryway
- Living Room with Fireplace
- Storage
- Utility Room
- Pull Down Stairs to Attic
Kitchen
- Breakfast Bar
- <<convectionOvenToken>>
- Electric Cooktop
- Range Hood
- Ice Maker
- Dishwasher
- Granite Countertops
- Corian Countertops
- Pots and Pans Drawers
- Disposal
Flooring
- Carpet
- Laminate
- Stone
- Tile
- Vinyl
Bedrooms and Bathrooms
- 3 Bedrooms | 1 Primary Bedroom on Main
- Walk-In Closet
- Mirrored Closets Doors
- Stone Bathroom Countertops
- Dual Sinks
- Dual Vanity Sinks in Primary Bathroom
- Private Water Closet
- Low Flow Toliet
- Soaking Tub
- Separate Shower
- Exhaust Fan In Bathroom
- Linen Closet In Bathroom
- Closet In Bathroom
Laundry
- Laundry Room
- Stacked Washer and Dryer
- 220 Volts In Laundry
Home Security
Accessible Home Design
- Doors swing in
Outdoor Features
- Balcony
- Exterior Lighting
- Outdoor Grill
- Rain Gutters
Utilities
- Cooling Available
- Central Heating
- 220 Volts in Garage
- Natural Gas Connected
- Gas Water Heater
- Phone Available
- Satellite Dish
- Cable TV Available
Listing and Financial Details
- Tax Lot 1
- Tax Tract Number 8531
- Assessor Parcel Number 93636024
Community Details
Overview
- 23 Units
- Las Marias Home Owner Assoc Association, Phone Number (949) 429-7717
- Compass Property Management HOA
- Las Marias Subdivision
- Maintained Community
Recreation
- Golf Course Community
Pet Policy
- Pets Allowed
Security
- Gated with Attendant
- Card or Code Access
- Carbon Monoxide Detectors
- Fire and Smoke Detector
Ownership History
Purchase Details
Home Financials for this Owner
Home Financials are based on the most recent Mortgage that was taken out on this home.Purchase Details
Home Financials for this Owner
Home Financials are based on the most recent Mortgage that was taken out on this home.Purchase Details
Home Financials for this Owner
Home Financials are based on the most recent Mortgage that was taken out on this home.Purchase Details
Home Financials for this Owner
Home Financials are based on the most recent Mortgage that was taken out on this home.Purchase Details
Home Financials for this Owner
Home Financials are based on the most recent Mortgage that was taken out on this home.Purchase Details
Home Financials for this Owner
Home Financials are based on the most recent Mortgage that was taken out on this home.Similar Homes in San Clemente, CA
Home Values in the Area
Average Home Value in this Area
Purchase History
| Date | Type | Sale Price | Title Company |
|---|---|---|---|
| Grant Deed | $1,428,000 | Ticor Title Company | |
| Deed | -- | Lawyers Title | |
| Grant Deed | $1,400,000 | Lawyers Title | |
| Grant Deed | $878,000 | Lawyers Title Company | |
| Grant Deed | $600,000 | First American Title Company | |
| Grant Deed | $384,500 | Fidelity National Title Ins |
Mortgage History
| Date | Status | Loan Amount | Loan Type |
|---|---|---|---|
| Previous Owner | $1,050,000 | New Conventional | |
| Previous Owner | $1,050,000 | New Conventional | |
| Previous Owner | $857,808 | VA | |
| Previous Owner | $417,000 | New Conventional | |
| Previous Owner | $450,000 | New Conventional | |
| Previous Owner | $200,000 | Unknown | |
| Previous Owner | $200,000 | No Value Available | |
| Previous Owner | $300,000 | Unknown | |
| Previous Owner | $75,000 | Stand Alone Second |
Property History
| Date | Event | Price | Change | Sq Ft Price |
|---|---|---|---|---|
| 02/16/2024 02/16/24 | Sold | $1,428,000 | +0.2% | $693 / Sq Ft |
| 01/30/2024 01/30/24 | For Sale | $1,425,000 | 0.0% | $691 / Sq Ft |
| 01/27/2024 01/27/24 | Pending | -- | -- | -- |
| 01/09/2024 01/09/24 | For Sale | $1,425,000 | +1.8% | $691 / Sq Ft |
| 04/04/2022 04/04/22 | Sold | $1,400,000 | +7.7% | $667 / Sq Ft |
| 03/03/2022 03/03/22 | Pending | -- | -- | -- |
| 03/01/2022 03/01/22 | For Sale | $1,299,900 | +48.1% | $619 / Sq Ft |
| 09/10/2020 09/10/20 | Sold | $878,000 | -1.9% | $426 / Sq Ft |
| 08/06/2020 08/06/20 | Pending | -- | -- | -- |
| 06/10/2020 06/10/20 | For Sale | $895,000 | +49.2% | $434 / Sq Ft |
| 08/02/2013 08/02/13 | Sold | $600,000 | -4.0% | $291 / Sq Ft |
| 06/25/2013 06/25/13 | Pending | -- | -- | -- |
| 05/28/2013 05/28/13 | For Sale | $624,900 | -- | $303 / Sq Ft |
Tax History Compared to Growth
Tax History
| Year | Tax Paid | Tax Assessment Tax Assessment Total Assessment is a certain percentage of the fair market value that is determined by local assessors to be the total taxable value of land and additions on the property. | Land | Improvement |
|---|---|---|---|---|
| 2024 | $7,108 | $707,996 | $457,532 | $250,464 |
| 2023 | $6,956 | $694,114 | $448,561 | $245,553 |
| 2022 | $9,066 | $895,560 | $674,492 | $221,068 |
| 2021 | $8,891 | $878,000 | $661,266 | $216,734 |
| 2020 | $6,746 | $672,534 | $458,872 | $213,662 |
| 2019 | $6,612 | $659,348 | $449,875 | $209,473 |
| 2018 | $6,484 | $646,420 | $441,054 | $205,366 |
| 2017 | $6,356 | $633,746 | $432,406 | $201,340 |
| 2016 | $6,233 | $621,320 | $423,927 | $197,393 |
| 2015 | $6,138 | $611,988 | $417,560 | $194,428 |
| 2014 | $6,034 | $600,000 | $409,380 | $190,620 |
Agents Affiliated with this Home
-
Helena Noonan

Seller's Agent in 2024
Helena Noonan
Compass
(949) 687-2500
2 in this area
189 Total Sales
-
Oriana Shea

Buyer's Agent in 2024
Oriana Shea
Real Brokerage Technologies
(562) 477-3388
1 in this area
238 Total Sales
-
Danielle Snyder

Seller's Agent in 2022
Danielle Snyder
Coldwell Banker Realty
(949) 933-7051
5 in this area
72 Total Sales
-
T
Buyer Co-Listing Agent in 2022
Timothy Serratt
Compass
-
Steven Abraham

Seller's Agent in 2020
Steven Abraham
First Team Real Estate
(949) 378-4005
1 in this area
27 Total Sales
-
K
Seller's Agent in 2013
Kevin Kellerman
Realty One Group, Inc
Map
Source: California Regional Multiple Listing Service (CRMLS)
MLS Number: OC23229759
APN: 936-360-23
- 42 Mira Las Olas
- 14 Tesoro
- 53 Mira Las Olas
- 131 Mira Del Sur
- 143 Mira Del Sur
- 101 Mira Adelante Unit 101
- 164 Mira Velero
- 209 Mira Adelante
- 2 Cresta Del Sol
- 615 Calle Campana
- 19 Marbella
- 3 Calle Agua
- 3 Via Pasa
- 609 Calle Reata
- 514 Calle Baranda
- 703 Calle Cumbre
- 317 Calle Corral
- 6 Avenida Fortuna
- 3208 Calle Grande Vista
- 2931 Calle Heraldo
