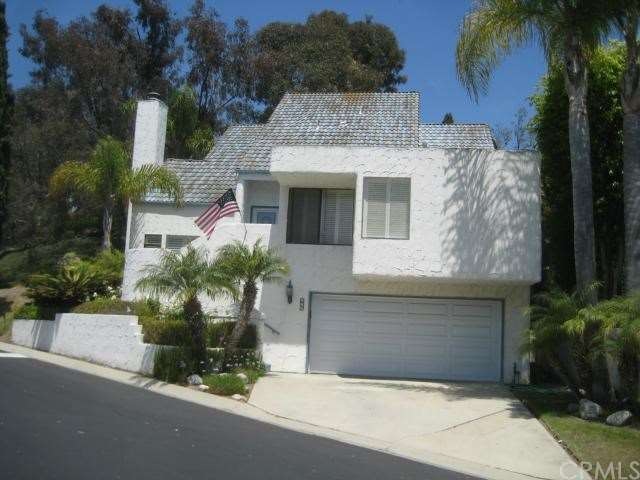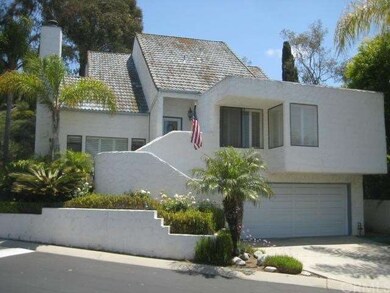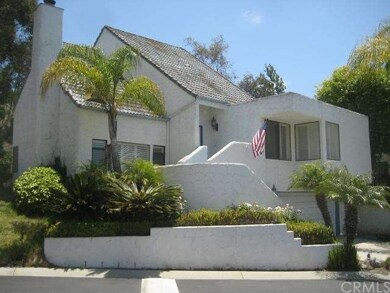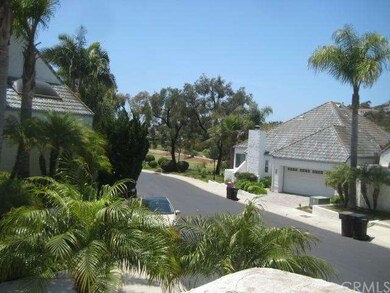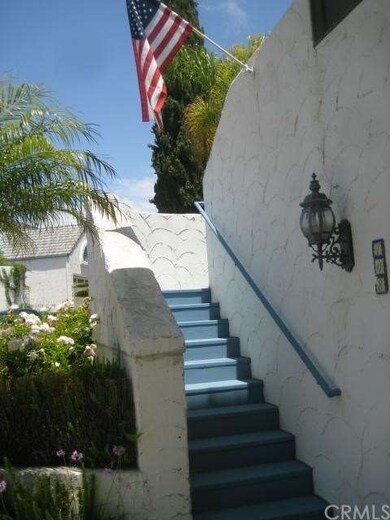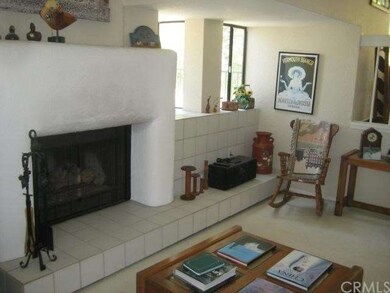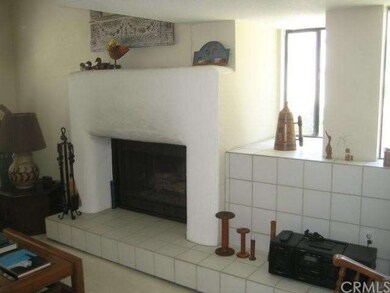
108 Avenida Mesita Unit 23 San Clemente, CA 92673
Coast District NeighborhoodHighlights
- On Golf Course
- Gated Community
- View of Hills
- Marblehead Elementary School Rated A-
- Dual Staircase
- English Architecture
About This Home
As of February 2024Hurry, this house will not last! This is a single family residence, with no attached walls-- But, it is legally a condominium. 3 Bedroom, 2 1/2 bath in a gated, quiet and pristine neighborhood. The neighborhood sits nestled into the back nine of the Shorecliffs Golf Course. Granite in the kitchen with stainless steel appliances (the refrigerator stays because it matches!). A unique round panorama window accents the dining room, and overlooks the back yard and the landscaped common areas of the community. Plantation shutters, a laundry chute, and a custom beveled glass front door add charm to this home, as does the cedar lined closets in the master bedroom. There are skylights throughout the house, making it sparkling bright! The private and low maintenance back yard is perfect for entertaining. The association includes the gated road, and maintains everyone's front yard! A beautiful community....
Last Agent to Sell the Property
Kevin Kellerman
Realty One Group, Inc License #01867741 Listed on: 05/28/2013
Last Buyer's Agent
Kevin Kellerman
Realty One Group, Inc License #01867741 Listed on: 05/28/2013
Property Details
Home Type
- Condominium
Est. Annual Taxes
- $7,108
Year Built
- Built in 1979
Lot Details
- On Golf Course
- No Common Walls
- Northwest Facing Home
- Wrought Iron Fence
- Private Yard
HOA Fees
- $326 Monthly HOA Fees
Parking
- 2 Car Attached Garage
- Parking Available
- Driveway
Home Design
- English Architecture
- Split Level Home
- Slab Foundation
- Tile Roof
- Concrete Roof
- Wood Siding
- Stucco
Interior Spaces
- 2,062 Sq Ft Home
- 3-Story Property
- Wet Bar
- Dual Staircase
- Built-In Features
- Beamed Ceilings
- French Doors
- Entryway
- Family Room
- Living Room with Fireplace
- Dining Room
- Storage
- Views of Hills
Kitchen
- Electric Oven
- <<builtInRangeToken>>
- <<microwave>>
- Dishwasher
- Granite Countertops
- Trash Compactor
- Disposal
Flooring
- Carpet
- Tile
Bedrooms and Bathrooms
- 3 Bedrooms
- Primary Bedroom on Main
Laundry
- Laundry Room
- Laundry in Garage
Outdoor Features
- Balcony
- Slab Porch or Patio
- Rain Gutters
Additional Features
- Low Pile Carpeting
- Central Heating
Listing and Financial Details
- Tax Lot 23
- Tax Tract Number 8531
- Assessor Parcel Number 93636023
Community Details
Overview
- 23 Units
Security
- Gated Community
Ownership History
Purchase Details
Home Financials for this Owner
Home Financials are based on the most recent Mortgage that was taken out on this home.Purchase Details
Home Financials for this Owner
Home Financials are based on the most recent Mortgage that was taken out on this home.Purchase Details
Home Financials for this Owner
Home Financials are based on the most recent Mortgage that was taken out on this home.Purchase Details
Home Financials for this Owner
Home Financials are based on the most recent Mortgage that was taken out on this home.Purchase Details
Home Financials for this Owner
Home Financials are based on the most recent Mortgage that was taken out on this home.Purchase Details
Home Financials for this Owner
Home Financials are based on the most recent Mortgage that was taken out on this home.Similar Homes in San Clemente, CA
Home Values in the Area
Average Home Value in this Area
Purchase History
| Date | Type | Sale Price | Title Company |
|---|---|---|---|
| Grant Deed | $1,428,000 | Ticor Title Company | |
| Deed | -- | Lawyers Title | |
| Grant Deed | $1,400,000 | Lawyers Title | |
| Grant Deed | $878,000 | Lawyers Title Company | |
| Grant Deed | $600,000 | First American Title Company | |
| Grant Deed | $384,500 | Fidelity National Title Ins |
Mortgage History
| Date | Status | Loan Amount | Loan Type |
|---|---|---|---|
| Previous Owner | $1,050,000 | New Conventional | |
| Previous Owner | $1,050,000 | New Conventional | |
| Previous Owner | $857,808 | VA | |
| Previous Owner | $417,000 | New Conventional | |
| Previous Owner | $450,000 | New Conventional | |
| Previous Owner | $200,000 | Unknown | |
| Previous Owner | $200,000 | No Value Available | |
| Previous Owner | $300,000 | Unknown | |
| Previous Owner | $75,000 | Stand Alone Second |
Property History
| Date | Event | Price | Change | Sq Ft Price |
|---|---|---|---|---|
| 02/16/2024 02/16/24 | Sold | $1,428,000 | +0.2% | $693 / Sq Ft |
| 01/30/2024 01/30/24 | For Sale | $1,425,000 | 0.0% | $691 / Sq Ft |
| 01/27/2024 01/27/24 | Pending | -- | -- | -- |
| 01/09/2024 01/09/24 | For Sale | $1,425,000 | +1.8% | $691 / Sq Ft |
| 04/04/2022 04/04/22 | Sold | $1,400,000 | +7.7% | $667 / Sq Ft |
| 03/03/2022 03/03/22 | Pending | -- | -- | -- |
| 03/01/2022 03/01/22 | For Sale | $1,299,900 | +48.1% | $619 / Sq Ft |
| 09/10/2020 09/10/20 | Sold | $878,000 | -1.9% | $426 / Sq Ft |
| 08/06/2020 08/06/20 | Pending | -- | -- | -- |
| 06/10/2020 06/10/20 | For Sale | $895,000 | +49.2% | $434 / Sq Ft |
| 08/02/2013 08/02/13 | Sold | $600,000 | -4.0% | $291 / Sq Ft |
| 06/25/2013 06/25/13 | Pending | -- | -- | -- |
| 05/28/2013 05/28/13 | For Sale | $624,900 | -- | $303 / Sq Ft |
Tax History Compared to Growth
Tax History
| Year | Tax Paid | Tax Assessment Tax Assessment Total Assessment is a certain percentage of the fair market value that is determined by local assessors to be the total taxable value of land and additions on the property. | Land | Improvement |
|---|---|---|---|---|
| 2024 | $7,108 | $707,996 | $457,532 | $250,464 |
| 2023 | $6,956 | $694,114 | $448,561 | $245,553 |
| 2022 | $9,066 | $895,560 | $674,492 | $221,068 |
| 2021 | $8,891 | $878,000 | $661,266 | $216,734 |
| 2020 | $6,746 | $672,534 | $458,872 | $213,662 |
| 2019 | $6,612 | $659,348 | $449,875 | $209,473 |
| 2018 | $6,484 | $646,420 | $441,054 | $205,366 |
| 2017 | $6,356 | $633,746 | $432,406 | $201,340 |
| 2016 | $6,233 | $621,320 | $423,927 | $197,393 |
| 2015 | $6,138 | $611,988 | $417,560 | $194,428 |
| 2014 | $6,034 | $600,000 | $409,380 | $190,620 |
Agents Affiliated with this Home
-
Helena Noonan

Seller's Agent in 2024
Helena Noonan
Compass
(949) 687-2500
2 in this area
189 Total Sales
-
Oriana Shea

Buyer's Agent in 2024
Oriana Shea
Real Brokerage Technologies
(562) 477-3388
1 in this area
238 Total Sales
-
Danielle Snyder

Seller's Agent in 2022
Danielle Snyder
Coldwell Banker Realty
(949) 933-7051
5 in this area
72 Total Sales
-
T
Buyer Co-Listing Agent in 2022
Timothy Serratt
Compass
-
Steven Abraham

Seller's Agent in 2020
Steven Abraham
First Team Real Estate
(949) 378-4005
1 in this area
27 Total Sales
-
K
Seller's Agent in 2013
Kevin Kellerman
Realty One Group, Inc
Map
Source: California Regional Multiple Listing Service (CRMLS)
MLS Number: OC13099011
APN: 936-360-23
- 42 Mira Las Olas
- 14 Tesoro
- 131 Mira Del Sur
- 143 Mira Del Sur
- 53 Mira Las Olas
- 101 Mira Adelante Unit 101
- 164 Mira Velero
- 209 Mira Adelante
- 615 Calle Campana
- 2 Cresta Del Sol
- 19 Marbella
- 3 Calle Agua
- 609 Calle Reata
- 3 Via Pasa
- 514 Calle Baranda
- 703 Calle Cumbre
- 6 Avenida Fortuna
- 2931 Calle Heraldo
- 3208 Calle Grande Vista
- 2938 Calle Gaucho
