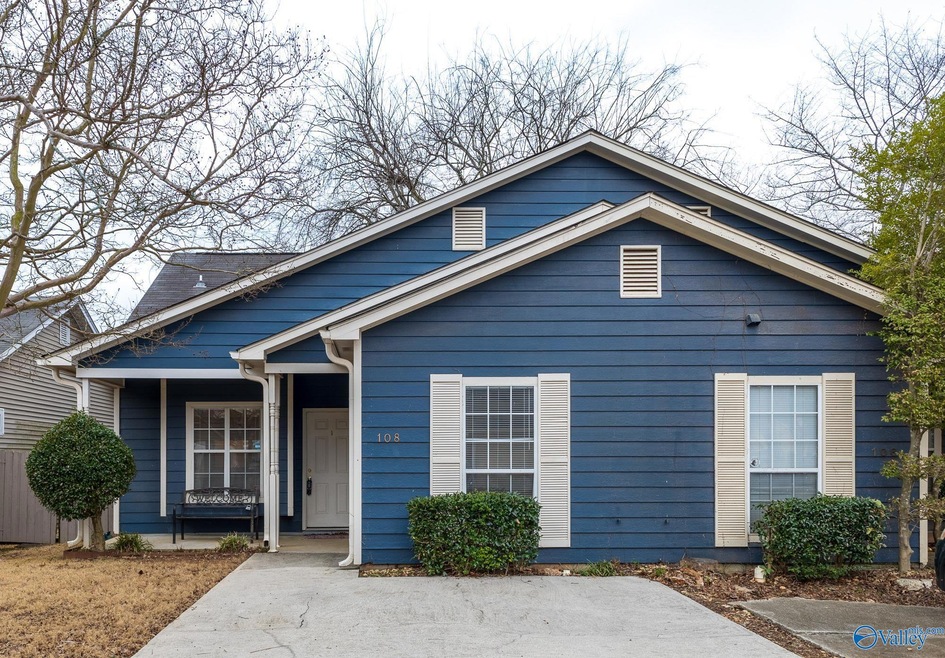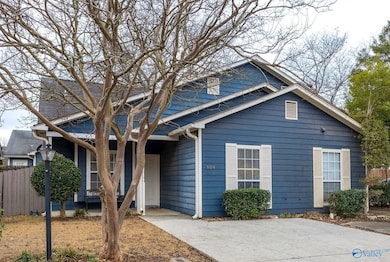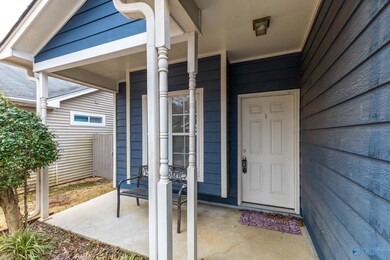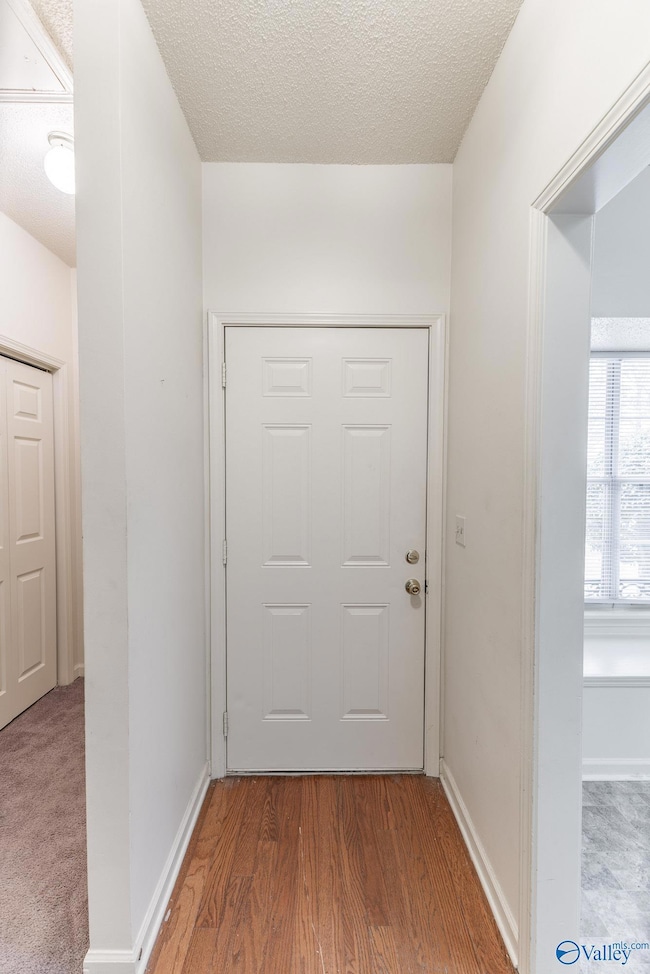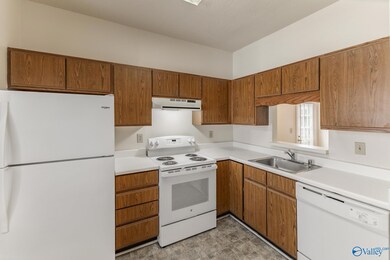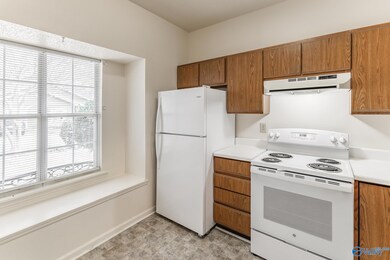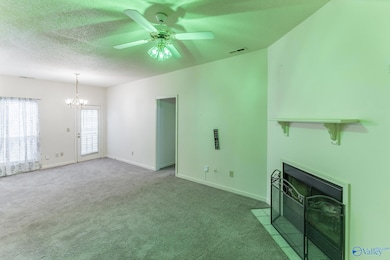
108 Bentworth Ln Madison, AL 35758
Highlights
- Clubhouse
- 1 Fireplace
- Central Heating and Cooling System
- Horizon Elementary School Rated A+
About This Home
As of May 2025-$20k! Build your own equity or make a quick buck with this delightful 2-bedroom, 2-bathroom ranch townhome, offering a perfect blend of comfort, convenience, and style! Nestled in a sought-after community located near I-565, Cummings Research Park, Redstone Arsenal, and Bridge Street Town Centre. Madison City Schools. Update the paint and carpet and you have a move-in-ready rental or flip. The spacious living room features a cozy fireplace, creating the perfect atmosphere for relaxation. The isolated primary suite features a private en-suite bath and a walk-in closet. The second bedroom offers flexibility for a guest room, roommate or home office. Also has a community pool and clubhouse.
Last Agent to Sell the Property
Keller Williams Realty License #75259 Listed on: 02/14/2025

Townhouse Details
Home Type
- Townhome
Est. Annual Taxes
- $1,788
Year Built
- Built in 1987
HOA Fees
- $80 Monthly HOA Fees
Home Design
- Slab Foundation
Interior Spaces
- 1,009 Sq Ft Home
- Property has 1 Level
- 1 Fireplace
Bedrooms and Bathrooms
- 2 Bedrooms
Schools
- Discovery Elementary School
- Bob Jones High School
Additional Features
- Lot Dimensions are 56 x 25
- Central Heating and Cooling System
Listing and Financial Details
- Tax Lot 69
- Assessor Parcel Number 1601110004094.000
Community Details
Overview
- Association fees include trash, ground maintenance
- Breckenridge HOA
- Breckenridge Subdivision
Amenities
- Common Area
- Clubhouse
Ownership History
Purchase Details
Home Financials for this Owner
Home Financials are based on the most recent Mortgage that was taken out on this home.Purchase Details
Home Financials for this Owner
Home Financials are based on the most recent Mortgage that was taken out on this home.Similar Homes in Madison, AL
Home Values in the Area
Average Home Value in this Area
Purchase History
| Date | Type | Sale Price | Title Company |
|---|---|---|---|
| Warranty Deed | $165,000 | None Listed On Document | |
| Deed | $7,500 | None Available | |
| Warranty Deed | $7,500 | None Available |
Mortgage History
| Date | Status | Loan Amount | Loan Type |
|---|---|---|---|
| Previous Owner | $7,500 | Stand Alone Second | |
| Previous Owner | $59,000 | New Conventional |
Property History
| Date | Event | Price | Change | Sq Ft Price |
|---|---|---|---|---|
| 07/15/2025 07/15/25 | For Sale | $265,000 | +60.6% | $263 / Sq Ft |
| 05/12/2025 05/12/25 | Sold | $165,000 | -8.3% | $164 / Sq Ft |
| 05/07/2025 05/07/25 | Pending | -- | -- | -- |
| 04/21/2025 04/21/25 | Price Changed | $179,900 | -5.3% | $178 / Sq Ft |
| 04/02/2025 04/02/25 | Price Changed | $189,900 | -2.6% | $188 / Sq Ft |
| 04/02/2025 04/02/25 | Price Changed | $194,900 | -2.5% | $193 / Sq Ft |
| 02/14/2025 02/14/25 | For Sale | $199,900 | -- | $198 / Sq Ft |
Tax History Compared to Growth
Tax History
| Year | Tax Paid | Tax Assessment Tax Assessment Total Assessment is a certain percentage of the fair market value that is determined by local assessors to be the total taxable value of land and additions on the property. | Land | Improvement |
|---|---|---|---|---|
| 2024 | $1,788 | $25,660 | $6,000 | $19,660 |
| 2023 | $1,788 | $25,660 | $6,000 | $19,660 |
| 2022 | $1,620 | $23,240 | $6,000 | $17,240 |
| 2021 | $1,427 | $20,460 | $4,500 | $15,960 |
| 2020 | $1,392 | $19,960 | $4,500 | $15,460 |
| 2019 | $1,066 | $18,460 | $3,000 | $15,460 |
| 2018 | $1,070 | $18,520 | $0 | $0 |
| 2017 | $1,070 | $18,520 | $0 | $0 |
| 2016 | $1,070 | $18,520 | $0 | $0 |
| 2015 | $1,070 | $18,520 | $0 | $0 |
| 2014 | $1,041 | $18,100 | $0 | $0 |
Agents Affiliated with this Home
-
Stephanie McGuire

Seller's Agent in 2025
Stephanie McGuire
Capstone Realty
(256) 616-2587
17 in this area
133 Total Sales
-
Steve Stinson

Seller's Agent in 2025
Steve Stinson
Keller Williams Realty
(256) 652-2316
12 in this area
122 Total Sales
Map
Source: ValleyMLS.com
MLS Number: 21881043
APN: 16-01-11-0-004-094.000
- 101 Bentworth Ln
- 503 Stella Dr
- 509 Stella Dr
- 104 Brownsridge Ln
- 101 Morning Vista Dr
- 106 Briargate Ln
- 114 Briargate Ln
- 203 High Rd
- 206 Foy Rd
- 222 High Rd
- 223 Nancy Rd
- 127 Morning Vista Dr
- 222 Patricia Rd
- 230 Nancy Rd
- 212 Skyline Rd
- 144 Morning Vista Dr
- 115 Chad Ln
- 526 Brenda Dr
- 223 Brett Dr
- 149 Carrie Dr
