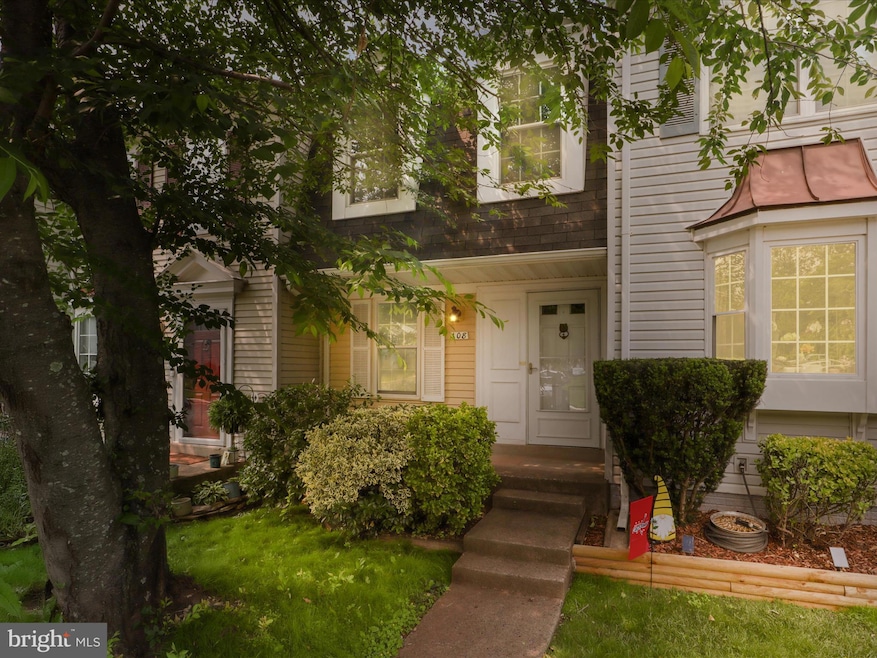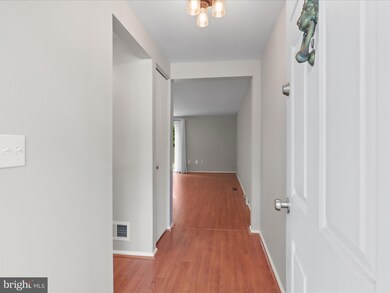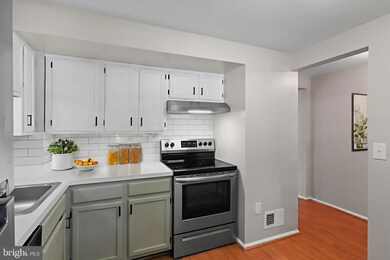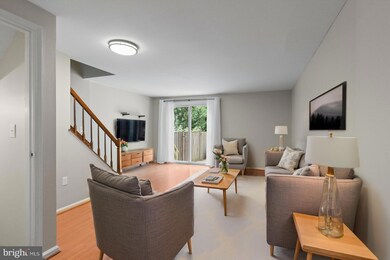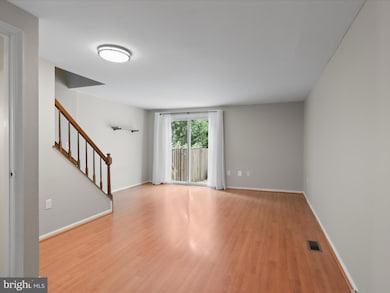
108 Bickel Ct Sterling, VA 20165
Highlights
- Colonial Architecture
- Recreation Room
- Community Pool
- Countryside Elementary School Rated A-
- Garden View
- Tennis Courts
About This Home
As of July 2025Welcome home to this storybook charmer in Countryside! The absolute perfect starter home, income property, long-term investment - this home is what you've been looking for. Over $15k in upgrades have been made in the past 5 years, including a brand new HVAC and water heater, upstairs bathroom remodel, kitchen and basement upgrades, landscaping, light fixtures, and more. This quaint townhome comes with 2 assigned parking spots, a fenced backyard with artificial turf (no mowing or maintenance!), a storage shed, and planter trough. It backs to open common area and has easy access to all of Countryside's amenities - 3 pools, sports fields, playgrounds, pond, nature center and walking trails. Located on a quiet street within a desirable school pyramid, and conveniently located to Dulles Airport, Dulles Town Center, One Loudoun, Claude Moore Park, Algonkian Park, Rt. 7 and 28 - this home is in the heart of it all!
Townhouse Details
Home Type
- Townhome
Est. Annual Taxes
- $3,253
Year Built
- Built in 1984
Lot Details
- 1,307 Sq Ft Lot
- Backs To Open Common Area
- Back Yard Fenced
- Board Fence
HOA Fees
- $117 Monthly HOA Fees
Home Design
- Colonial Architecture
- Slab Foundation
- Vinyl Siding
Interior Spaces
- Property has 3 Levels
- Built-In Features
- Ceiling Fan
- Window Treatments
- Entrance Foyer
- Combination Dining and Living Room
- Recreation Room
- Utility Room
- Carpet
- Garden Views
- Finished Basement
- Basement Fills Entire Space Under The House
Kitchen
- Electric Oven or Range
- <<microwave>>
- Dishwasher
- Disposal
Bedrooms and Bathrooms
- 2 Bedrooms
- En-Suite Primary Bedroom
Laundry
- Laundry Room
- Dryer
- Washer
Parking
- Assigned parking located at #125
- Parking Lot
- 2 Assigned Parking Spaces
Outdoor Features
- Patio
- Shed
Utilities
- Heat Pump System
- Vented Exhaust Fan
- Electric Water Heater
Listing and Financial Details
- Tax Lot 125
- Assessor Parcel Number 028469521000
Community Details
Overview
- Association fees include pool(s), common area maintenance, trash, snow removal
- Countryside HOA
- Countryside Subdivision, Canterbury Floorplan
Recreation
- Tennis Courts
- Community Basketball Court
- Community Playground
- Community Pool
- Bike Trail
Ownership History
Purchase Details
Home Financials for this Owner
Home Financials are based on the most recent Mortgage that was taken out on this home.Purchase Details
Home Financials for this Owner
Home Financials are based on the most recent Mortgage that was taken out on this home.Purchase Details
Home Financials for this Owner
Home Financials are based on the most recent Mortgage that was taken out on this home.Purchase Details
Home Financials for this Owner
Home Financials are based on the most recent Mortgage that was taken out on this home.Similar Homes in Sterling, VA
Home Values in the Area
Average Home Value in this Area
Purchase History
| Date | Type | Sale Price | Title Company |
|---|---|---|---|
| Warranty Deed | $307,000 | Psr Title Llc | |
| Deed | $176,450 | -- | |
| Deed | $122,300 | -- |
Mortgage History
| Date | Status | Loan Amount | Loan Type |
|---|---|---|---|
| Open | $292,300 | Stand Alone Refi Refinance Of Original Loan | |
| Closed | $297,790 | New Conventional | |
| Previous Owner | $189,000 | Stand Alone Refi Refinance Of Original Loan | |
| Previous Owner | $176,450 | New Conventional | |
| Previous Owner | $122,237 | No Value Available |
Property History
| Date | Event | Price | Change | Sq Ft Price |
|---|---|---|---|---|
| 07/02/2025 07/02/25 | Sold | $440,000 | 0.0% | $346 / Sq Ft |
| 06/08/2025 06/08/25 | Pending | -- | -- | -- |
| 06/06/2025 06/06/25 | For Sale | $440,000 | +43.3% | $346 / Sq Ft |
| 06/29/2018 06/29/18 | Sold | $307,000 | -1.0% | $353 / Sq Ft |
| 06/10/2018 06/10/18 | Pending | -- | -- | -- |
| 06/07/2018 06/07/18 | For Sale | $310,000 | -- | $356 / Sq Ft |
Tax History Compared to Growth
Tax History
| Year | Tax Paid | Tax Assessment Tax Assessment Total Assessment is a certain percentage of the fair market value that is determined by local assessors to be the total taxable value of land and additions on the property. | Land | Improvement |
|---|---|---|---|---|
| 2024 | $3,254 | $376,140 | $145,000 | $231,140 |
| 2023 | $3,266 | $373,250 | $145,000 | $228,250 |
| 2022 | $3,091 | $347,310 | $120,000 | $227,310 |
| 2021 | $3,086 | $314,940 | $105,000 | $209,940 |
| 2020 | $3,149 | $304,260 | $100,000 | $204,260 |
| 2019 | $3,045 | $291,340 | $100,000 | $191,340 |
| 2018 | $2,882 | $265,610 | $85,000 | $180,610 |
| 2017 | $2,824 | $250,980 | $85,000 | $165,980 |
| 2016 | $2,828 | $246,950 | $0 | $0 |
| 2015 | $2,854 | $166,420 | $0 | $166,420 |
| 2014 | $2,812 | $158,430 | $0 | $158,430 |
Agents Affiliated with this Home
-
Palmer Harned

Seller's Agent in 2025
Palmer Harned
Compass
(703) 868-9983
2 in this area
80 Total Sales
-
Kareem Yousef

Buyer's Agent in 2025
Kareem Yousef
EXP Realty, LLC
(571) 428-1944
1 in this area
73 Total Sales
-
Stephen LePage

Seller's Agent in 2018
Stephen LePage
RE/MAX
(703) 973-7874
2 in this area
62 Total Sales
-
Jon Blankenship

Buyer's Agent in 2018
Jon Blankenship
Pearson Smith Realty, LLC
(703) 898-7621
1 in this area
185 Total Sales
Map
Source: Bright MLS
MLS Number: VALO2098416
APN: 028-46-9521
- 34 Palmer Ct
- 35 Quincy Ct
- 47 Quincy Ct
- 20524 Blue Heron Terrace
- 43 Southall Ct
- 8 Moss Rd
- 45537 Lake Haven Terrace
- 49 Huntley Ct
- 4 Bentley Dr
- 9 Bentley Dr
- 45400 Persimmon Ln
- 5 Mccarty Ct
- 18 Hopton Ct
- 19 Dulany Ct
- HOMESITE 711 Temple Bar Dr
- 20652 River Liffey Terrace
- 20311 Beechwood Terrace Unit 203
- 45210 Lettermore Square
- HOMESITE 714 Temple Bar Dr
- Homesite 702 Temple Bar Dr
