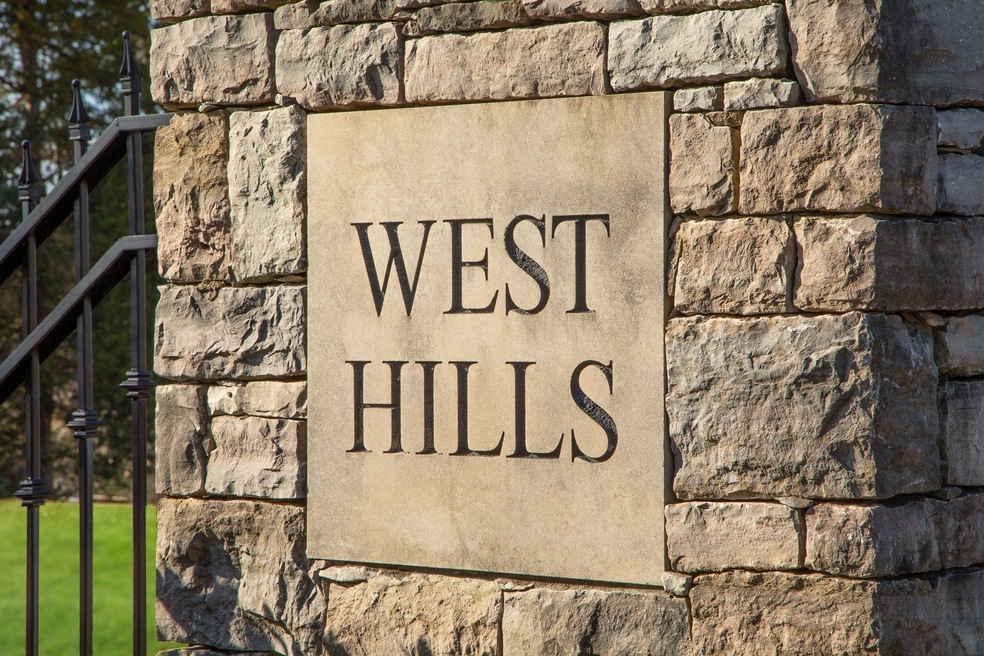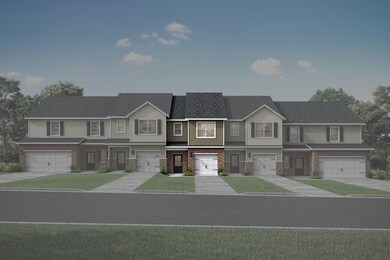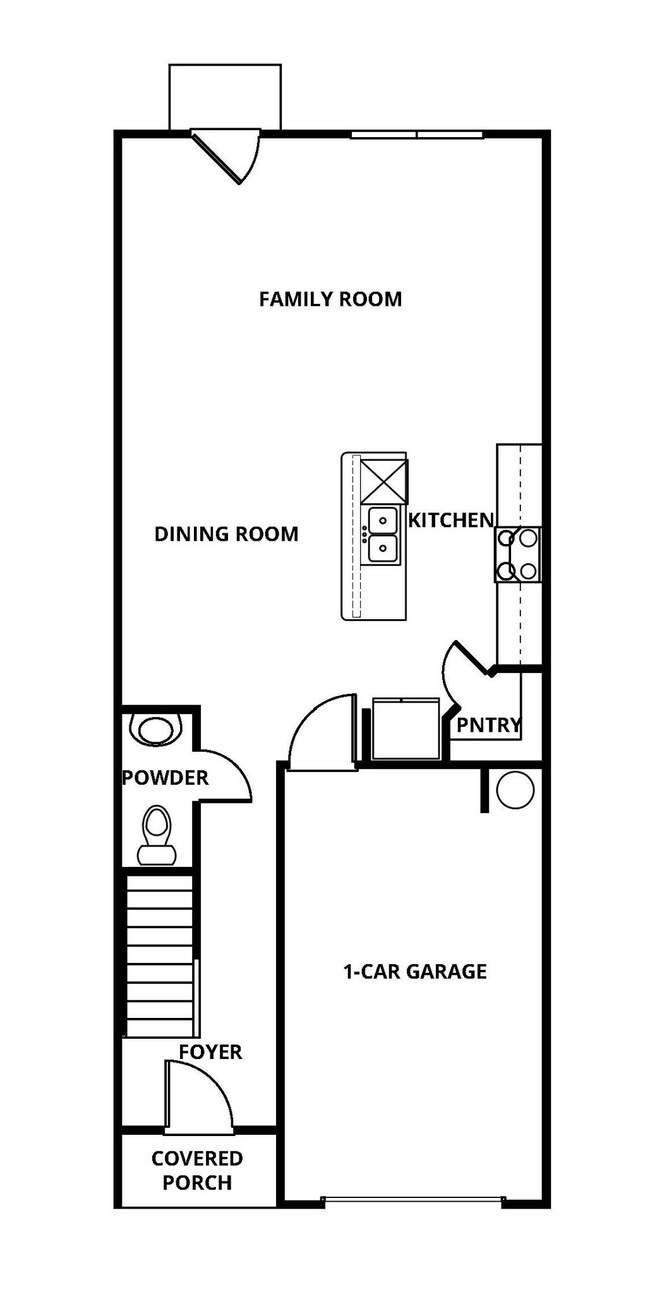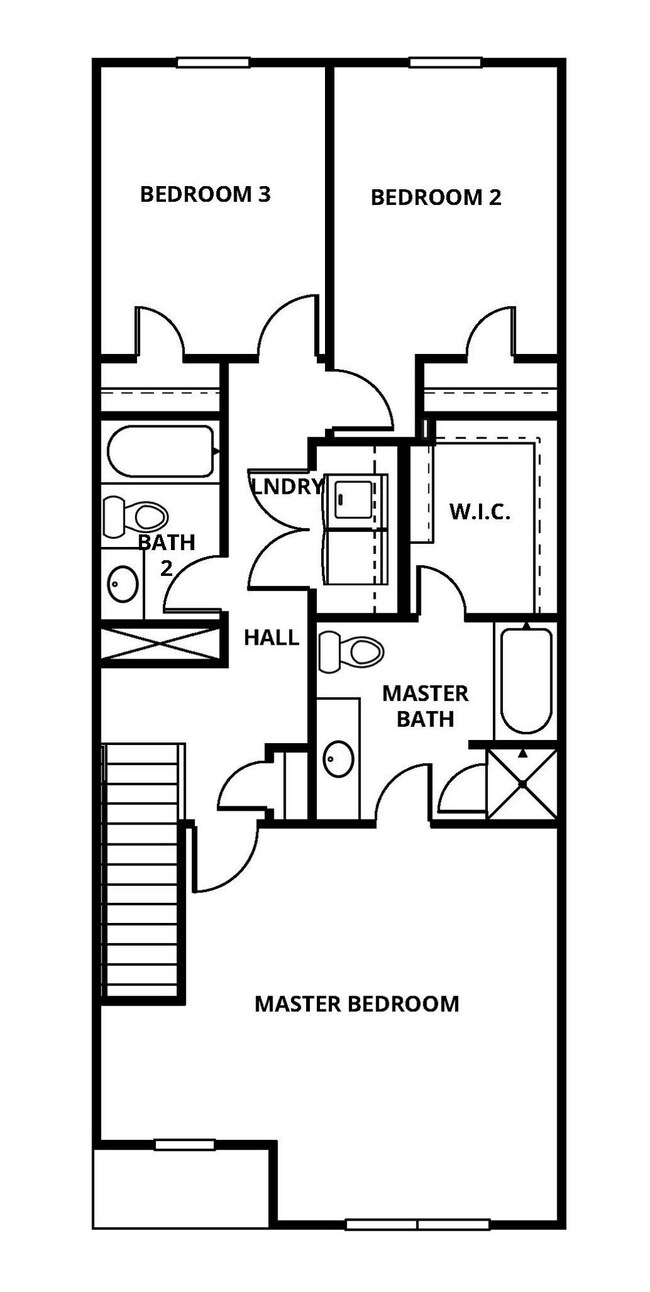
108 Birdie Ct Dickson, TN 37055
Highlights
- Traditional Architecture
- Walk-In Closet
- Interior Storage Closet
- 1 Car Attached Garage
- Air Filtration System
- Central Heating
About This Home
As of October 2022This incredible, new construction townhome is located in West Hills, a gated community in Dickson, TN. This thoughtfully designed two-story townhome with 3 bedrooms and 2.5 bathrooms features a spacious family room, an upgraded kitchen, a dining room, and a laundry room. A full suite of energy efficient Whirlpool® appliances, including the refrigerator, granite countertops, designer wood cabinets with crown molding detail, LED flush mount ENERGY STAR lighting, luxury vinyl plank flooring, professional front yard landscaping, and a Wi-Fi-enabled garage door opener are just a few of the remarkable upgrades that come standard in this new construction home.
Last Agent to Sell the Property
Keller Williams Realty Mt. Juliet Brokerage Phone: 6155938090 License #352953 Listed on: 09/14/2022

Last Buyer's Agent
NONMLS NONMLS
License #2211
Townhouse Details
Home Type
- Townhome
Est. Annual Taxes
- $2,342
Year Built
- Built in 2022
HOA Fees
- $117 Monthly HOA Fees
Parking
- 1 Car Attached Garage
Home Design
- Traditional Architecture
- Slab Foundation
- Shingle Roof
Interior Spaces
- 1,587 Sq Ft Home
- Property has 2 Levels
- Ceiling Fan
- <<energyStarQualifiedWindowsToken>>
- Interior Storage Closet
Kitchen
- <<microwave>>
- Freezer
- Ice Maker
- Dishwasher
- Disposal
Flooring
- Carpet
- Laminate
Bedrooms and Bathrooms
- 3 Bedrooms
- Walk-In Closet
Home Security
Schools
- Centennial Elementary School
- Dickson Middle School
- Dickson County High School
Utilities
- Air Filtration System
- Central Heating
- Cable TV Available
Listing and Financial Details
- Tax Lot 5
Community Details
Overview
- West Hills Subdivision
Recreation
- Trails
Security
- Fire and Smoke Detector
Similar Homes in Dickson, TN
Home Values in the Area
Average Home Value in this Area
Property History
| Date | Event | Price | Change | Sq Ft Price |
|---|---|---|---|---|
| 07/08/2025 07/08/25 | Pending | -- | -- | -- |
| 07/06/2025 07/06/25 | Price Changed | $317,500 | -0.8% | $200 / Sq Ft |
| 06/30/2025 06/30/25 | For Sale | $319,900 | +6.7% | $202 / Sq Ft |
| 10/14/2022 10/14/22 | Sold | $299,900 | -0.7% | $189 / Sq Ft |
| 09/16/2022 09/16/22 | Pending | -- | -- | -- |
| 09/14/2022 09/14/22 | For Sale | $301,900 | -- | $190 / Sq Ft |
Tax History Compared to Growth
Tax History
| Year | Tax Paid | Tax Assessment Tax Assessment Total Assessment is a certain percentage of the fair market value that is determined by local assessors to be the total taxable value of land and additions on the property. | Land | Improvement |
|---|---|---|---|---|
| 2024 | -- | $69,000 | $0 | $69,000 |
| 2023 | $1,583 | $50,675 | $0 | $50,675 |
Agents Affiliated with this Home
-
Jessica Grogan
J
Seller's Agent in 2025
Jessica Grogan
Parker Peery Properties
(615) 812-7103
11 in this area
27 Total Sales
-
Christian Lemere

Seller's Agent in 2022
Christian Lemere
Keller Williams Realty Mt. Juliet
(615) 593-8090
11 in this area
415 Total Sales
-
N
Buyer's Agent in 2022
NONMLS NONMLS
Map
Source: Realtracs
MLS Number: 2438712
APN: 103 07702C005
- 201 Birdie Ct
- 513 Country Club Dr
- 3 Old Pond Ln
- 2 Old Pond Ln
- 4 Old Pond Ln
- 106 Laurel Ave
- 445 Old Pond Ln
- 909 W 1st St
- 210 Hardin Ave
- 0 Old Pond Ln
- 0 Hardin Ave
- 300 Hardin Ave
- 119 Oak Dr
- 0 W First St
- 126 Old Pond Ln
- 0 W Walnut St
- 414 W College St
- 0 White Oak Dr
- 1109 N Charlotte St
- 1211 N Charlotte St




