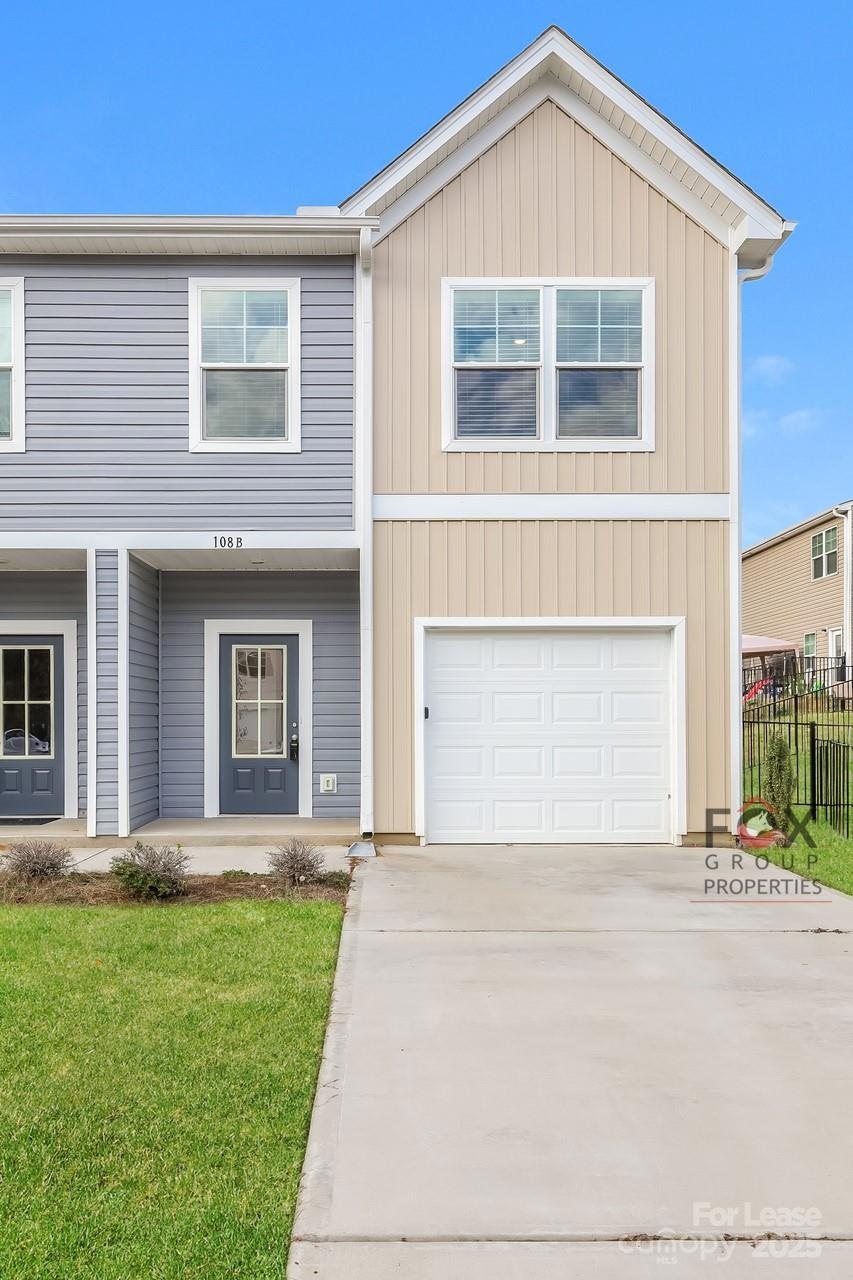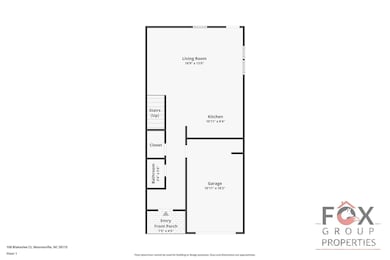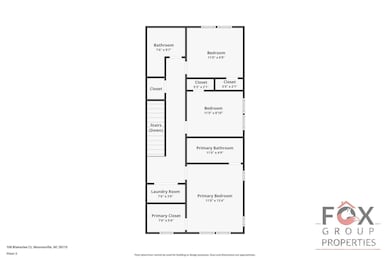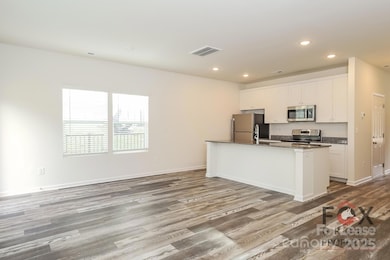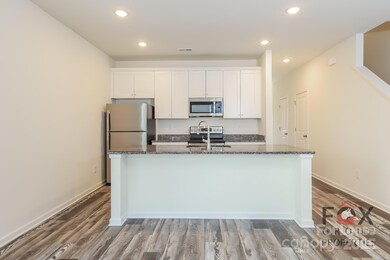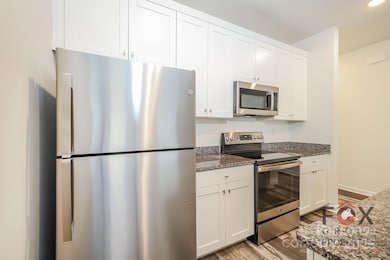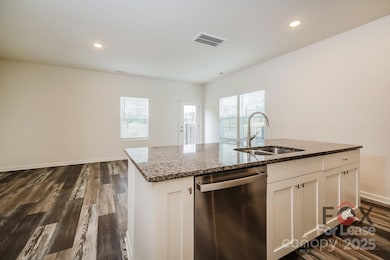108 Blakeslee Ct Unit B Mooresville, NC 28115
Highlights
- Open Floorplan
- No HOA
- 1 Car Attached Garage
- Park View Elementary School Rated A-
- Front Porch
- Walk-In Closet
About This Home
For Rent – Stylish 2022 Duplex Near Downtown Mooresville Experience modern living in this beautifully crafted duplex featuring 3 bedrooms, 2.5 bathrooms, and contemporary finishes throughout. The main floor showcases durable LVP wood flooring and an open-concept design that seamlessly connects the great room to a stunning kitchen with white cabinetry, granite countertops, stainless steel appliances, and a central island—ideal for entertaining or casual dining. Upstairs, the primary suite offers a private bath and generous walk-in closet, while two additional bedrooms share a full bathroom nearby. The home also includes a washer and dryer, a one-car garage, and a private, fenced-in backyard for added comfort and convenience. Nestled in a vibrant community with walking trails, a playground, and a basketball court, this property delivers an exceptional lifestyle just minutes from downtown Mooresville’s shopping, dining, and schools. Move-in ready—schedule your private tour today!
Listing Agent
Fox Group Properties LLC Brokerage Email: david@foxgroupproperties.com License #227445 Listed on: 11/10/2025
Townhouse Details
Home Type
- Townhome
Year Built
- Built in 2022
Parking
- 1 Car Attached Garage
- Garage Door Opener
- Driveway
Home Design
- Entry on the 1st floor
Interior Spaces
- 2-Story Property
- Open Floorplan
- Washer and Dryer
Kitchen
- Breakfast Bar
- Electric Range
- Microwave
- Dishwasher
- Kitchen Island
- Disposal
Flooring
- Carpet
- Vinyl
Bedrooms and Bathrooms
- 3 Bedrooms
- Walk-In Closet
Outdoor Features
- Patio
- Front Porch
Additional Features
- Back Yard Fenced
- Central Heating and Cooling System
Community Details
- No Home Owners Association
- Fosters Glen Subdivision
Listing and Financial Details
- Security Deposit $1,650
- Property Available on 11/10/25
- Tenant pays for all utilities
- 12-Month Minimum Lease Term
- Assessor Parcel Number 4667-69-7595.000
Map
Source: Canopy MLS (Canopy Realtor® Association)
MLS Number: 4320769
- 120 Fosters Glen Place
- 103 Fosters Glen Place
- 103 Beam Dr
- 827 Brookwood Dr
- 210 Devon Forest Dr
- 216 Devon Forest Dr
- 107 Morden Loop
- 172 Caversham Dr
- 0 Oakridge Farm Hwy Unit CAR4316361
- 178 Wellshire St
- 149 Wellshire St
- 620 Brookwood Dr
- 173 Glastonbury Dr
- 306 Cedarcroft Dr
- 137 Chertsey Dr
- 107 Wellesley Ln
- 139 W Neel Ranch Rd
- 113 Dawn Run Loop
- 30 Selma Dr
- 232 Cedarcroft Dr
- 107 Blakeslee Ct Unit A
- 122b Fosters Gln Place
- 197 Everett Park Dr
- 183 Everett Park Dr
- 167 Devon Forrest Dr
- 161 Sweetmartha Dr
- 152 Everett Park Dr
- 437 Cedarcroft Dr
- 111 Sterling Terrace
- 125 Everett Park Dr
- 329 Cedarcroft Dr
- 123 Tara Lynn Ct
- 505 Lisa Carol Dr
- 771 Rebecca Jane Dr
- 1207 Larkspur Dr
- 345 A W Stewart Ave
- 345 W Stewart Ave
- 345 W Stewart Ave
- 345 W Stewart Ave
- 707 Cascade St
