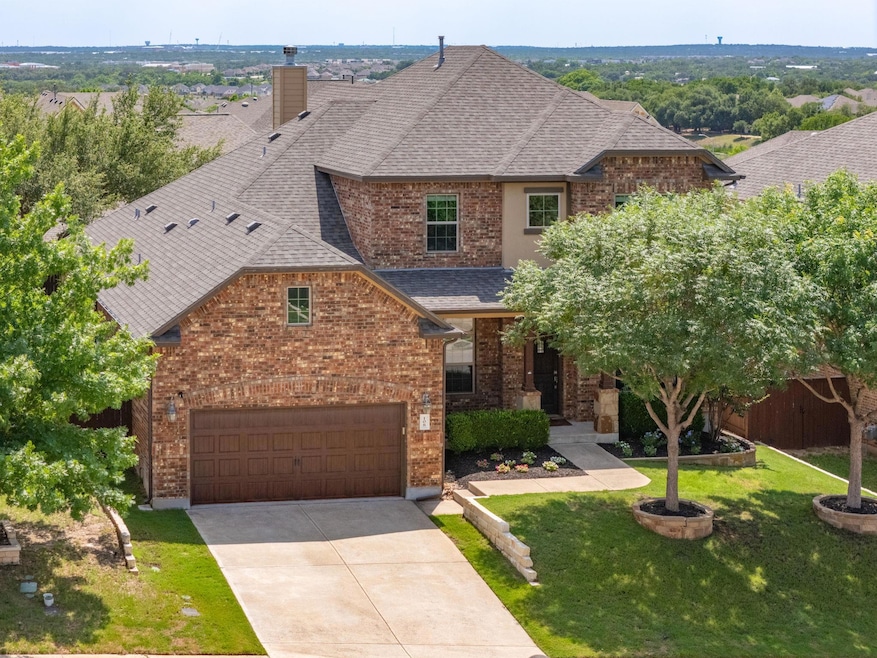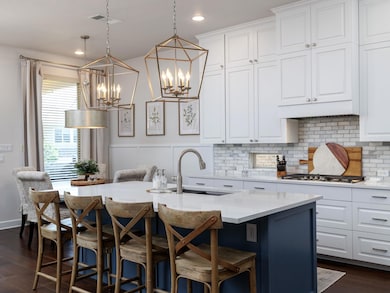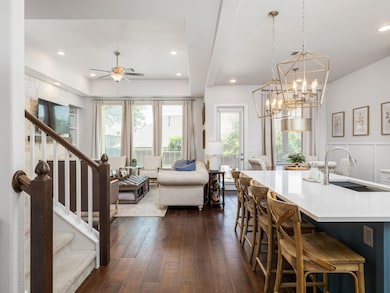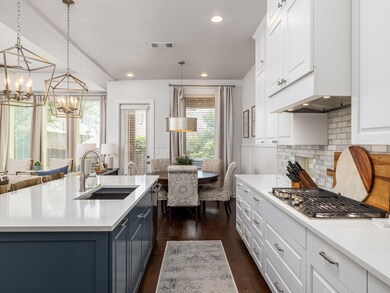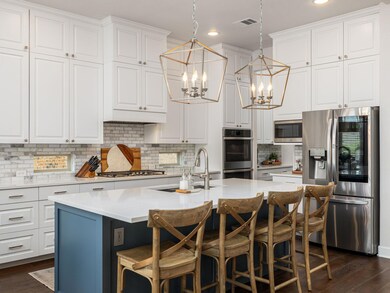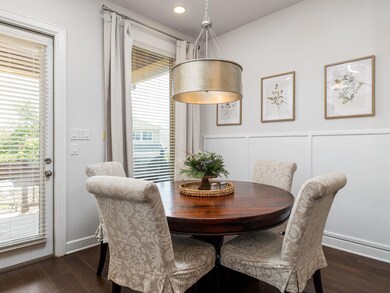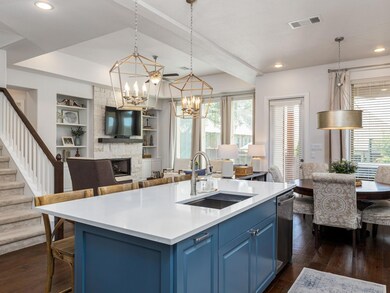
108 Brantley Lake Ln Georgetown, TX 78628
Parkside NeighborhoodEstimated payment $5,173/month
Highlights
- Home Theater
- Gourmet Kitchen
- Two Primary Bathrooms
- Parkside Elementary School Rated A
- Two Primary Bedrooms
- Open Floorplan
About This Home
Luxuriously Remodeled 4 Bed/3.5 Bath in Parkside at Mayfield Ranch
Welcome to this stunningly remodeled home featuring two Master Suites—one on the main floor and a second ensuite upstairs. With 4 bedrooms, 3.5 baths, a private study, formal dining room, breakfast area, and a spacious media room, this home offers space and flexibility for modern living.
The heart of the home is an exquisite kitchen showcasing ceiling-height custom shaker cabinetry, marble backsplash, quartz countertops, double ovens, an 5-burner gas cooktop, and two striking chandeliers over the island. Additional upgrades include new hardwood floors, upgraded fireplace and mantle, remodeled powder bath, and enhanced lighting throughout.
Step outside and enjoy the exceptional outdoor features this home offers! Relax on the charming covered front porch or unwind on the spacious covered back patio, perfect for entertaining or quiet evenings. The additional uncovered patio provides even more room for outdoor dining or lounging under the stars. The level backyard features lush grass and is framed by mature shade trees, creating a private, serene setting. A full sprinkler system keeps the yard vibrant and green, making outdoor maintenance a breeze. This backyard is the ideal blend of beauty and function—perfect for enjoying the Texas outdoors.
Located in the highly desirable Parkside at Mayfield Ranch community, enjoy amenities like greenbelts, parks, ponds, community centers with pools, and easy access to the 800-acre Williamson County Regional Park. Zoned to top-rated Leander ISD schools, including on-site Parkside Elementary. The home is minutes from shopping, dining, and entertainment.
This is luxury, comfort, and convenience—perfectly combined.
Listing Agent
Sage Wilson Realty Brokerage Phone: (512) 828-7074 License #0547653 Listed on: 05/22/2025
Home Details
Home Type
- Single Family
Est. Annual Taxes
- $13,322
Year Built
- Built in 2014
Lot Details
- 7,366 Sq Ft Lot
- Lot Dimensions are 60 x 123
- Northeast Facing Home
- Gated Home
- Back and Front Yard Fenced
- Wood Fence
- Landscaped
- Interior Lot
- Level Lot
- Sprinkler System
- Wooded Lot
HOA Fees
- $50 Monthly HOA Fees
Parking
- 2 Car Attached Garage
- Parking Storage or Cabinetry
- Front Facing Garage
- Side by Side Parking
- Single Garage Door
- Garage Door Opener
- Driveway
Home Design
- Brick Exterior Construction
- Slab Foundation
- Shingle Roof
- Asphalt Roof
- Masonry Siding
- Stone Siding
- HardiePlank Type
Interior Spaces
- 3,365 Sq Ft Home
- 2-Story Property
- Open Floorplan
- Wired For Data
- Built-In Features
- Bookcases
- Bar
- Crown Molding
- Beamed Ceilings
- Tray Ceiling
- Vaulted Ceiling
- Ceiling Fan
- Recessed Lighting
- Chandelier
- Stone Fireplace
- Fireplace Features Masonry
- Double Pane Windows
- Shutters
- Window Screens
- Family Room with Fireplace
- Living Room with Fireplace
- Multiple Living Areas
- Dining Area
- Home Theater
- Home Office
- Storage Room
- Laundry Room
- Views of Hills
- Security System Owned
Kitchen
- Gourmet Kitchen
- Breakfast Area or Nook
- Open to Family Room
- Breakfast Bar
- Built-In Double Convection Oven
- Gas Cooktop
- Range Hood
- Dishwasher
- Stainless Steel Appliances
- Kitchen Island
- Granite Countertops
- Quartz Countertops
- Disposal
Flooring
- Wood
- Carpet
- Tile
Bedrooms and Bathrooms
- 4 Bedrooms | 1 Primary Bedroom on Main
- Double Master Bedroom
- Dual Closets
- Walk-In Closet
- Two Primary Bathrooms
- Double Vanity
- Soaking Tub
- Garden Bath
- Separate Shower
Outdoor Features
- Covered patio or porch
- Rain Gutters
Location
- Suburban Location
Schools
- Parkside Elementary School
- Stiles Middle School
- Rouse High School
Utilities
- Forced Air Zoned Heating and Cooling System
- Vented Exhaust Fan
- Heating System Uses Natural Gas
- Underground Utilities
- Tankless Water Heater
- High Speed Internet
- Phone Available
- Cable TV Available
Listing and Financial Details
- Assessor Parcel Number 17W34196A0P023
- Tax Block P
Community Details
Overview
- Association fees include common area maintenance
- Parkside At Mayfied Ranch Master Community Association
- Parkside At Mayfield Ranch Subdivision
- Community Lake
Recreation
- Park
Map
Home Values in the Area
Average Home Value in this Area
Tax History
| Year | Tax Paid | Tax Assessment Tax Assessment Total Assessment is a certain percentage of the fair market value that is determined by local assessors to be the total taxable value of land and additions on the property. | Land | Improvement |
|---|---|---|---|---|
| 2024 | $10,913 | $578,534 | -- | -- |
| 2023 | $9,860 | $525,940 | $0 | $0 |
| 2022 | $10,993 | $478,127 | $0 | $0 |
| 2021 | $11,640 | $434,661 | $80,000 | $429,605 |
| 2020 | $10,654 | $395,146 | $74,987 | $320,159 |
| 2019 | $10,971 | $390,230 | $73,030 | $317,200 |
| 2018 | $10,228 | $377,489 | $73,030 | $304,459 |
| 2017 | $11,495 | $363,727 | $67,000 | $296,727 |
| 2016 | $10,936 | $369,920 | $60,000 | $309,920 |
| 2015 | -- | $93,266 | $40,720 | $52,546 |
Property History
| Date | Event | Price | Change | Sq Ft Price |
|---|---|---|---|---|
| 07/17/2025 07/17/25 | Price Changed | $724,500 | -2.0% | $215 / Sq Ft |
| 06/25/2025 06/25/25 | Price Changed | $739,500 | -1.3% | $220 / Sq Ft |
| 05/22/2025 05/22/25 | For Sale | $749,500 | +98.3% | $223 / Sq Ft |
| 05/28/2015 05/28/15 | Sold | -- | -- | -- |
| 03/16/2015 03/16/15 | Pending | -- | -- | -- |
| 03/04/2015 03/04/15 | For Sale | $377,918 | -- | $115 / Sq Ft |
Purchase History
| Date | Type | Sale Price | Title Company |
|---|---|---|---|
| Vendors Lien | -- | None Available |
Mortgage History
| Date | Status | Loan Amount | Loan Type |
|---|---|---|---|
| Open | $179,920 | New Conventional |
Similar Homes in Georgetown, TX
Source: Unlock MLS (Austin Board of REALTORS®)
MLS Number: 1217573
APN: R527922
- 116 Claiborne Lake Ln
- 215 Choke Canyon Ln
- 201 Seminole Canyon Dr
- 457 Monahans Dr
- 468 Monahans Dr
- 505 Garner Park Dr
- 313 Monahans Dr
- 169 Fort Cobb Way
- 4408 Trinity Woods St
- 320 Atlanta Park Dr
- 340 Fort Cobb Way
- 240 Fort Mabry Loop
- 104 Atlanta Park Dr
- 217 Monahans Dr
- 204 Lake Livingston Dr
- 109 Lake Livingston Dr
- 4225 Borho Ranch St
- 1920 County Road 175
- 2433 Roaring River Trail
- 128 Lady Bird Ln
- 204 Brantley Lake Ln
- 509 Caddo Lake Dr
- 520 Caddo Lake Dr
- 615 Seminole Canyon Dr
- 188 Fort Cobb Way
- 4421 Casa Robles Dr
- 2232 Skippy Cove
- 4213 Valley Oaks Dr
- 345 Fannin Battleground Ln
- 2440 Roaring River Trail
- 4216 Tanglewood Estates Dr
- 209 Lockhart Loop
- 2501 Roaring River Trail
- 3804 Carya Dr
- 2336 Millbrook Loop
- 2608 Pecan Creek Dr
- 3804 Tango Ct
- 3825 Waxahachie Rd
- 3212 Prentiss Ln
- 328 Fawnridge St
