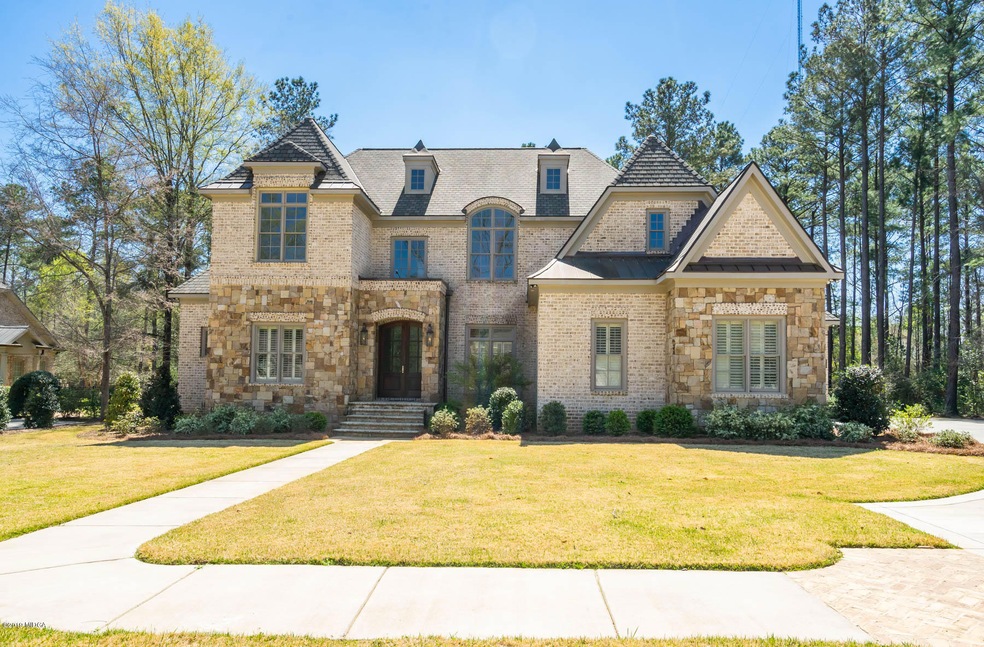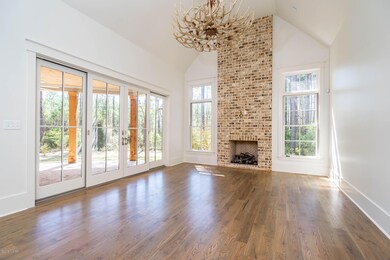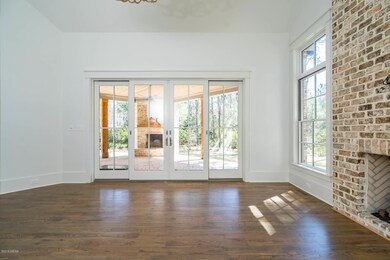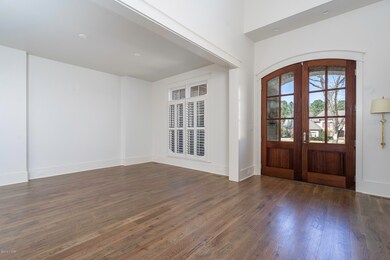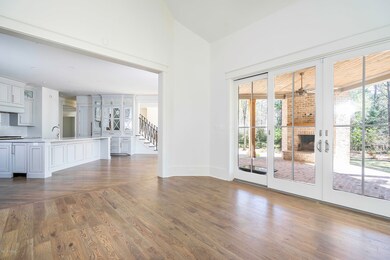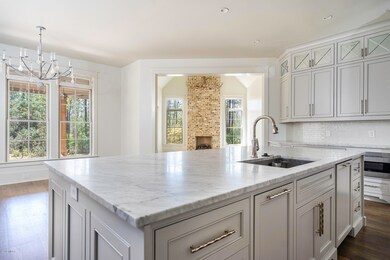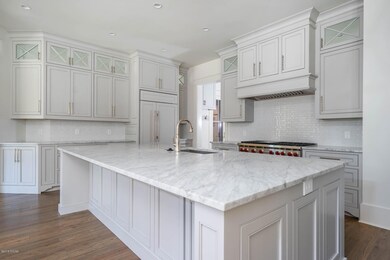
108 Clearwater Plantation Dr Macon, GA 31210
Highlights
- Built-In Refrigerator
- Main Floor Primary Bedroom
- 3 Fireplaces
- Wooded Lot
- <<bathWithWhirlpoolToken>>
- Terrace
About This Home
As of July 2019High-end, top of the line defines all the finishes in this custom, one of a kind, magnificent, trendy home. Casual, fashionable, yet classy. Why build when you can have this? Another prime listing.
Last Agent to Sell the Property
Fickling & Company, Inc. License #169105 Listed on: 03/12/2019
Home Details
Home Type
- Single Family
Est. Annual Taxes
- $11,833
Year Built
- Built in 2016
Lot Details
- 0.81 Acre Lot
- Wooded Lot
HOA Fees
- $150 Monthly HOA Fees
Home Design
- Four Sided Brick Exterior Elevation
- Block Foundation
Interior Spaces
- 5,979 Sq Ft Home
- 2-Story Property
- 3 Fireplaces
- Self Contained Fireplace Unit Or Insert
- Gas Log Fireplace
- Insulated Windows
- Living Room
- Formal Dining Room
- Den
- Play Room
- Home Gym
- Crawl Space
- Storage In Attic
- Home Security System
Kitchen
- Breakfast Area or Nook
- Built-In Refrigerator
- Ice Maker
- Dishwasher
- Disposal
Bedrooms and Bathrooms
- 5 Bedrooms
- Primary Bedroom on Main
- Walk-In Closet
- <<bathWithWhirlpoolToken>>
- Garden Bath
Laundry
- Laundry Room
- Laundry on upper level
- Washer and Dryer Hookup
Parking
- 3 Car Attached Garage
- Garage Door Opener
- Circular Driveway
Outdoor Features
- Patio
- Terrace
- Porch
Schools
- Carter Elementary School
- Howard Middle School
- Howard High School
Mobile Home
- Serial Number 1
Utilities
- Cooling Available
- Heating Available
- Satellite Dish
Community Details
- Clearwater Plantation Subdivision
Listing and Financial Details
- Assessor Parcel Number H004-0112
Ownership History
Purchase Details
Home Financials for this Owner
Home Financials are based on the most recent Mortgage that was taken out on this home.Purchase Details
Home Financials for this Owner
Home Financials are based on the most recent Mortgage that was taken out on this home.Purchase Details
Home Financials for this Owner
Home Financials are based on the most recent Mortgage that was taken out on this home.Purchase Details
Home Financials for this Owner
Home Financials are based on the most recent Mortgage that was taken out on this home.Purchase Details
Home Financials for this Owner
Home Financials are based on the most recent Mortgage that was taken out on this home.Purchase Details
Purchase Details
Purchase Details
Similar Homes in the area
Home Values in the Area
Average Home Value in this Area
Purchase History
| Date | Type | Sale Price | Title Company |
|---|---|---|---|
| Warranty Deed | $925,000 | None Available | |
| Warranty Deed | $890,000 | None Available | |
| Warranty Deed | $885,000 | -- | |
| Warranty Deed | $885,000 | -- | |
| Warranty Deed | $95,500 | None Available | |
| Warranty Deed | $145,000 | None Available | |
| Warranty Deed | $95,000 | -- | |
| Deed | $2,514,000 | -- |
Mortgage History
| Date | Status | Loan Amount | Loan Type |
|---|---|---|---|
| Open | $240,000 | New Conventional | |
| Previous Owner | $845,500 | New Conventional | |
| Previous Owner | $625,000 | New Conventional | |
| Previous Owner | $692,268 | Future Advance Clause Open End Mortgage | |
| Previous Owner | $86,700 | Future Advance Clause Open End Mortgage |
Property History
| Date | Event | Price | Change | Sq Ft Price |
|---|---|---|---|---|
| 07/26/2019 07/26/19 | Sold | $890,000 | -6.3% | $149 / Sq Ft |
| 06/21/2019 06/21/19 | Pending | -- | -- | -- |
| 03/12/2019 03/12/19 | For Sale | $949,900 | +894.7% | $159 / Sq Ft |
| 12/23/2014 12/23/14 | Sold | $95,500 | -17.0% | -- |
| 12/09/2014 12/09/14 | Pending | -- | -- | -- |
| 12/09/2014 12/09/14 | For Sale | $115,000 | -- | -- |
Tax History Compared to Growth
Tax History
| Year | Tax Paid | Tax Assessment Tax Assessment Total Assessment is a certain percentage of the fair market value that is determined by local assessors to be the total taxable value of land and additions on the property. | Land | Improvement |
|---|---|---|---|---|
| 2024 | $11,833 | $472,919 | $40,500 | $432,419 |
| 2023 | $11,376 | $472,919 | $40,500 | $432,419 |
| 2022 | $12,567 | $387,924 | $43,740 | $344,184 |
| 2021 | $13,512 | $355,583 | $38,880 | $316,703 |
| 2020 | $13,554 | $349,103 | $32,400 | $316,703 |
| 2019 | $13,666 | $349,103 | $32,400 | $316,703 |
| 2018 | $20,914 | $345,863 | $29,160 | $316,703 |
| 2017 | $12,958 | $345,863 | $29,160 | $316,703 |
| 2016 | $4,719 | $136,395 | $29,160 | $107,235 |
| 2015 | $1,428 | $29,160 | $29,160 | $0 |
| 2014 | $2,034 | $41,472 | $41,472 | $0 |
Agents Affiliated with this Home
-
Denny Jones

Seller's Agent in 2019
Denny Jones
Fickling & Company, Inc.
(478) 731-7888
90 Total Sales
-
Marla Cole

Buyer's Agent in 2019
Marla Cole
Sheridan, Solomon & Associates
(478) 808-7611
96 Total Sales
-
Sharon Falls
S
Seller's Agent in 2014
Sharon Falls
Coldwell Banker Access Realty, Macon
(478) 745-3991
38 Total Sales
-
Andy Greenway

Buyer's Agent in 2014
Andy Greenway
Fickling & Company, Inc.
(478) 256-0404
95 Total Sales
Map
Source: Middle Georgia MLS
MLS Number: 149446
APN: H004-0112
- 6909 Forsyth Rd
- 171 Loraine Forest Dr
- 0 Dunblane Dr Unit 7539122
- 311 N Rivoli Farms Dr
- 198 Jennings Ln
- 531 Byars Dr
- 158 Caroline Ct
- 110 Aston Hall
- 157 Camden Trace
- 133 Lagrange Place
- 1177 Lucky Debonair Dr
- 5761 Kentucky Downs Dr
- 100 Colaparchee Plantation Dr
- 228 Lagrange Ct
- 311 Country Creek Rd
- 0 Kentucky Downs Dr Unit 10497858
