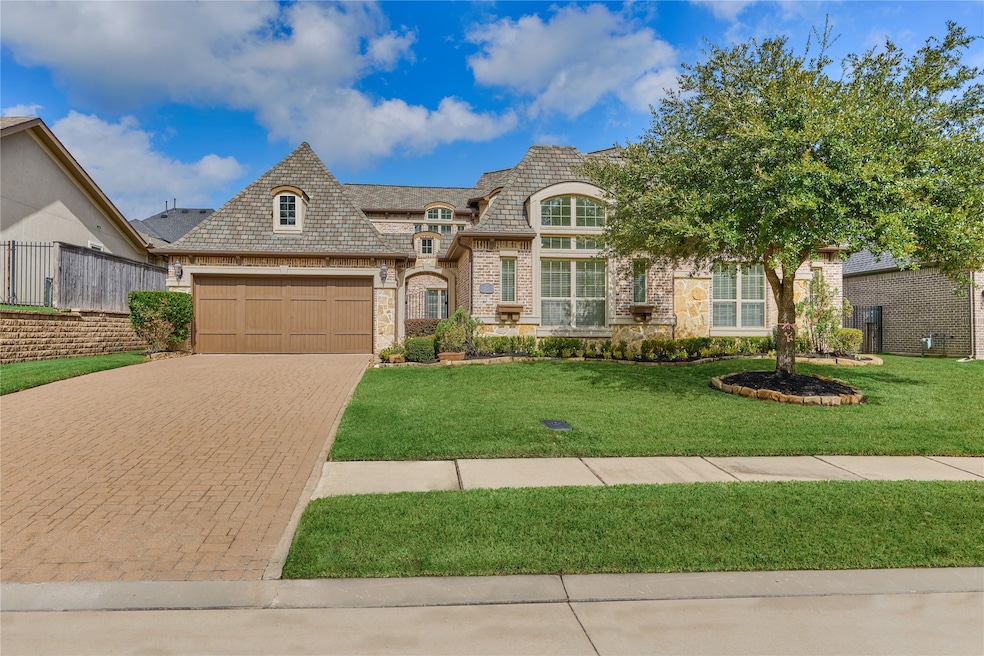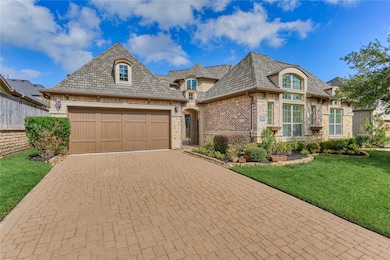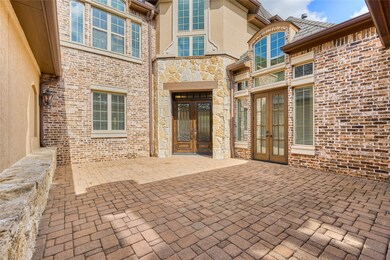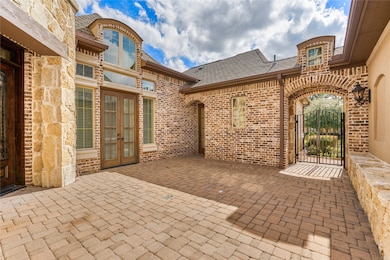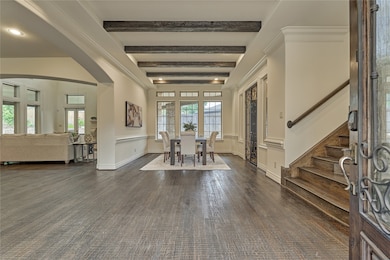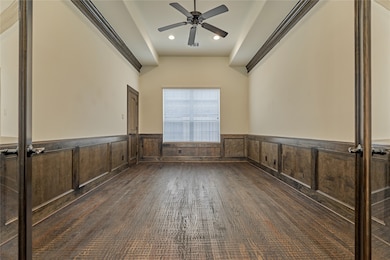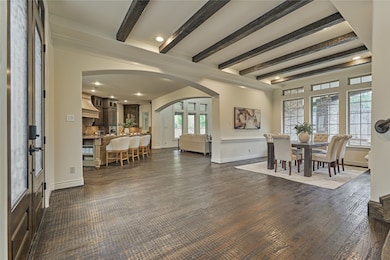108 Evergreen Oak Dr Conroe, TX 77384
Estimated payment $6,244/month
Highlights
- Wine Room
- Media Room
- French Provincial Architecture
- Galatas Elementary School Rated A
- Gated Community
- Deck
About This Home
Nestled in Oak Estates at Jacob’s Reserve, this 5 bedroom home exudes luxury & showcases exquisite design and craftsmanship, with features such as a courtyard entry, lofty wood beam ceilings, beautiful hardwood flooring, professionally installed blinds, and built-ins.The open living/kitchen area is perfect for gatherings, while 4 bedrooms and a home office are conveniently located on the main floor. Enjoy a wine grotto, study, game room with wet bar/kitchenette up and a private 2nd floor guest suite. The gourmet kitchen features a large island, granite countertops, hidden spice rack, wall mounted pot filler, and premium stainless steel appliances. The master suite offers a walk-in closet, double vanities, whirlpool tub, and shower. Experience elegance and comfort in every corner of this stunning property. New roof March 2025. New carpet and paint (Oct. 2025)-Move in ready-make this your Home for the Holidays!!!
Listing Agent
Compass RE Texas, LLC - The Woodlands License #0456726 Listed on: 11/13/2025

Home Details
Home Type
- Single Family
Est. Annual Taxes
- $19,874
Year Built
- Built in 2013
Lot Details
- 0.26 Acre Lot
- Back Yard Fenced
- Sprinkler System
HOA Fees
- $108 Monthly HOA Fees
Parking
- 3 Car Attached Garage
- Tandem Garage
Home Design
- French Provincial Architecture
- Traditional Architecture
- Brick Exterior Construction
- Slab Foundation
- Composition Roof
- Wood Siding
- Stone Siding
- Stucco
Interior Spaces
- 4,862 Sq Ft Home
- 2-Story Property
- Dry Bar
- Crown Molding
- High Ceiling
- Ceiling Fan
- 2 Fireplaces
- Gas Fireplace
- Entrance Foyer
- Wine Room
- Family Room Off Kitchen
- Living Room
- Dining Room
- Media Room
- Game Room
- Utility Room
- Washer
Kitchen
- Breakfast Bar
- Walk-In Pantry
- Double Oven
- Gas Oven
- Gas Cooktop
- Free-Standing Range
- Microwave
- Dishwasher
- Kitchen Island
- Pots and Pans Drawers
- Disposal
- Pot Filler
Flooring
- Wood
- Carpet
- Tile
Bedrooms and Bathrooms
- 5 Bedrooms
- En-Suite Primary Bedroom
- Double Vanity
- Hydromassage or Jetted Bathtub
- Bathtub with Shower
- Separate Shower
Eco-Friendly Details
- Energy-Efficient Windows with Low Emissivity
- Energy-Efficient Thermostat
- Ventilation
Outdoor Features
- Pond
- Deck
- Covered Patio or Porch
- Outdoor Fireplace
- Outdoor Kitchen
Schools
- Galatas Elementary School
- Knox Junior High School
- The Woodlands College Park High School
Utilities
- Central Heating and Cooling System
- Heating System Uses Gas
- Programmable Thermostat
Listing and Financial Details
- Seller Concessions Offered
Community Details
Overview
- Association fees include recreation facilities
- Spectrum Association Management Association, Phone Number (210) 494-0659
- Oak Estates At Jacobs Reserve Subdivision
Recreation
- Community Playground
- Community Pool
- Park
- Dog Park
- Trails
Additional Features
- Picnic Area
- Gated Community
Map
Home Values in the Area
Average Home Value in this Area
Tax History
| Year | Tax Paid | Tax Assessment Tax Assessment Total Assessment is a certain percentage of the fair market value that is determined by local assessors to be the total taxable value of land and additions on the property. | Land | Improvement |
|---|---|---|---|---|
| 2025 | $18,099 | $900,000 | $70,990 | $829,010 |
| 2024 | $18,099 | $875,720 | $70,990 | $804,730 |
| 2023 | $17,437 | $823,900 | $70,990 | $804,010 |
| 2022 | $19,260 | $749,000 | $70,990 | $678,010 |
| 2021 | $20,677 | $752,230 | $70,990 | $681,240 |
| 2020 | $23,056 | $798,300 | $70,990 | $744,850 |
| 2019 | $21,731 | $725,730 | $70,990 | $654,740 |
| 2018 | $20,639 | $725,730 | $70,990 | $654,740 |
| 2017 | $26,091 | $861,790 | $70,990 | $790,800 |
| 2016 | $25,113 | $829,490 | $70,990 | $758,500 |
| 2015 | $13,719 | $771,330 | $70,990 | $700,340 |
| 2014 | $13,719 | $438,460 | $70,990 | $367,470 |
Property History
| Date | Event | Price | List to Sale | Price per Sq Ft |
|---|---|---|---|---|
| 11/13/2025 11/13/25 | For Sale | $850,000 | -- | $175 / Sq Ft |
Purchase History
| Date | Type | Sale Price | Title Company |
|---|---|---|---|
| Deed | -- | Chicago Title Company | |
| Vendors Lien | -- | Dhi Title |
Mortgage History
| Date | Status | Loan Amount | Loan Type |
|---|---|---|---|
| Open | $548,250 | New Conventional | |
| Previous Owner | $595,000 | New Conventional |
Source: Houston Association of REALTORS®
MLS Number: 33254667
APN: 7484-00-00200
- 110 Oak Estates Dr
- 109 Evergreen Oak Dr
- 94 Oak Estates Dr
- 141 Evergreen Oak Dr
- 114 Timberfalls Dr
- 1535 Heartwood Dr
- 1507 Judson Oak Dr
- 14323 Red Lodge Trail
- 10009 Gray Jay Ct
- 1041 Cedar Forest Dr
- 2045 Forest Haven Dr
- 46 Chestnut Meadow Dr
- 403 Woodpecker Forest Ln
- 47 Chestnut Meadow Dr
- 15902 Iris Meadow Dr
- 15910 Iris Meadow Dr
- 169 Chestnut Meadow Dr
- 253 Dove Meadow Dr
- 111 Meadow Valley Dr
- 191 Maple Grove Dr
- 2400 Bull Trout Dr
- 2417 Bull Trout Dr
- 1403 Holly Chase Dr
- 107 Autumn Forest Ln
- 106 Meadow Mill Dr
- 111 Meadow Mill Dr
- 2003 Woodland Prairie Ct
- 2431 Garden Falls Dr
- 9014 Meacom Dr
- 165 Carriage Hills Blvd
- 9018 Meacom Dr
- 2443 Fm 1488 Rd
- 541 Fm 1488 Rd
- 2477 Fm 1488 Rd
- 15000 Mansions View Dr
- 2443 Fm 1488 Rd Unit 4000
- 2443 Fm 1488 Rd Unit 1002
- 15303 Westland Gate Dr
- 2311 Pale Star Dr
- 2477 Fm 1488 Rd Unit 4001
