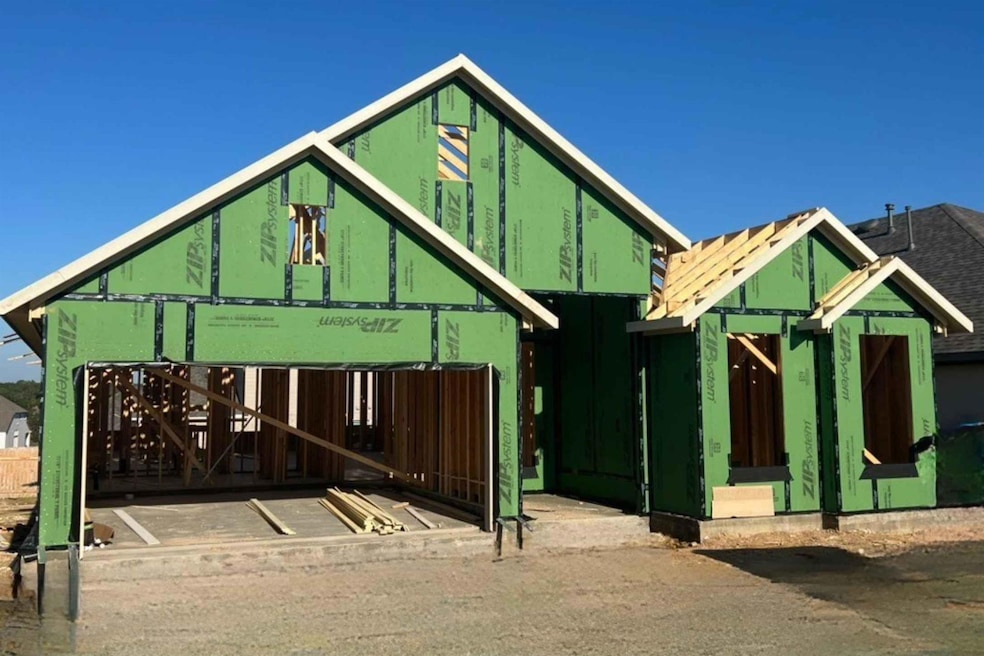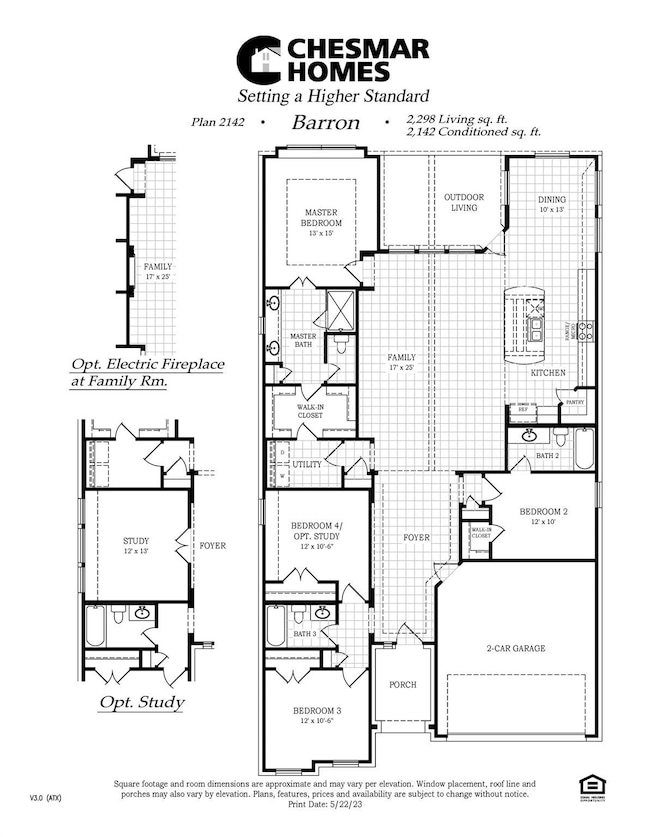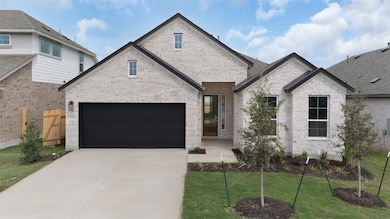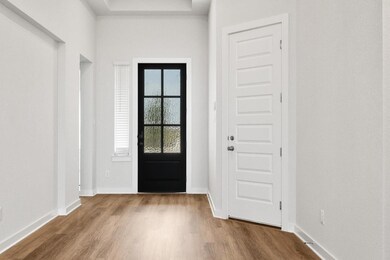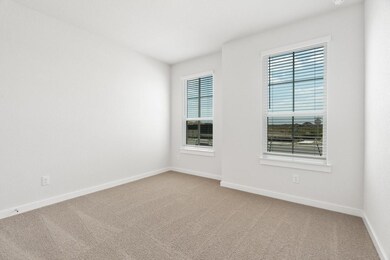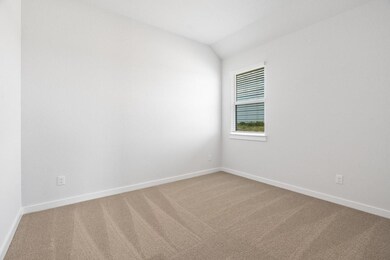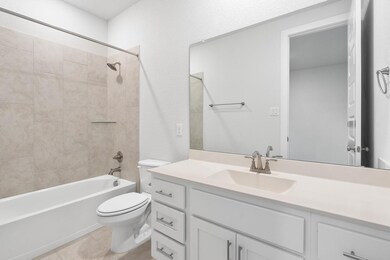108 Golden Sage Ave Georgetown, TX 78633
Estimated payment $2,912/month
Highlights
- Fitness Center
- Open Floorplan
- Vaulted Ceiling
- New Construction
- Clubhouse
- Quartz Countertops
About This Home
New Construction | 3 Beds | 3 Baths | Study | 1-Story | 2,142 Sq Ft | Ready January
The Barron is the perfect mix of style, comfort, and “Pinterest goals.” Step through the spacious entrance foyer—ideal for your seasonal console table moment—and find a front bedroom and study with French doors sharing a full bath. Across the hall, another bedroom with a walk-in closet and private bath offers the perfect setup for guests or older kids.
The heart of the home is the open-concept living area, where vaulted ceilings and huge windows fill the space with light. The kitchen is an entertainer’s dream, featuring a large island, walk-in pantry, upgraded quartz countertops, and white skinny shaker cabinets with soft-close doors and drawers, matte black hardware, and a double pull-out trash can (because function matters too!). The adjacent dining area keeps everyone connected for dinner or homework time.
The primary suite in the back of the home feels like a true retreat, with tray ceilings, big windows, and French doors leading to a spa-inspired bath with a long dual vanity, walk-in shower, linen closet, and a walk-in closet that connects directly to the utility room—laundry day made easy.
Throughout the home, enjoy LVP, tile, and carpet flooring plus matte black fixtures for a timeless modern look. Visit our model home, the Barron, in person and ask about current buyer incentives!
Listing Agent
Chesmar Homes Brokerage Phone: (888) 924-9949 License #0836640 Listed on: 11/04/2025
Home Details
Home Type
- Single Family
Year Built
- Built in 2025 | New Construction
Lot Details
- 6,534 Sq Ft Lot
- Southwest Facing Home
- Landscaped
- Interior Lot
- Sprinkler System
- Few Trees
- Back Yard Fenced and Front Yard
HOA Fees
- $55 Monthly HOA Fees
Parking
- 2 Car Attached Garage
- Garage Door Opener
- Driveway
Home Design
- Brick Exterior Construction
- Slab Foundation
- Frame Construction
- Composition Roof
- Concrete Siding
- Masonry Siding
- Cement Siding
Interior Spaces
- 2,142 Sq Ft Home
- 1-Story Property
- Open Floorplan
- Tray Ceiling
- Vaulted Ceiling
- Recessed Lighting
- Double Pane Windows
- Blinds
- Entrance Foyer
- Storage
- Fire and Smoke Detector
Kitchen
- Eat-In Kitchen
- Breakfast Bar
- Walk-In Pantry
- Gas Oven
- Cooktop
- Microwave
- Dishwasher
- Kitchen Island
- Quartz Countertops
- Disposal
Flooring
- Carpet
- Laminate
- Tile
Bedrooms and Bathrooms
- 3 Main Level Bedrooms
- Walk-In Closet
- 3 Full Bathrooms
- Double Vanity
Outdoor Features
- Patio
- Exterior Lighting
- Porch
Schools
- Florence Elementary And Middle School
- Florence High School
Utilities
- Central Heating and Cooling System
- Vented Exhaust Fan
- Heating System Uses Natural Gas
- ENERGY STAR Qualified Water Heater
- High Speed Internet
- Phone Available
- Cable TV Available
Listing and Financial Details
- Assessor Parcel Number 108 Golden Sage Avenue
- Tax Block B
Community Details
Overview
- Association fees include common area maintenance
- Nolina HOA
- Built by Chesmar Homes
- Nolina Subdivision
Amenities
- Picnic Area
- Clubhouse
Recreation
- Community Playground
- Fitness Center
- Community Pool
- Park
- Dog Park
- Trails
Map
Home Values in the Area
Average Home Value in this Area
Property History
| Date | Event | Price | List to Sale | Price per Sq Ft |
|---|---|---|---|---|
| 11/14/2025 11/14/25 | Off Market | -- | -- | -- |
| 10/31/2025 10/31/25 | For Sale | $456,450 | -- | $213 / Sq Ft |
Source: Unlock MLS (Austin Board of REALTORS®)
MLS Number: 1227425
- 112 Golden Sage Ave
- 125 Basketflower Ln
- 124 Basketflower Ln
- 101 Golden Sage Ave
- 116 Basketflower Ln
- 140 Basketflower Ln
- 228 Crownbeard St
- 209 Crownbeard St
- 503 Watershield Cove
- 502 Watershield Cove
- 213 Crownbeard St
- 256 Star Rush Trail
- 252 Star Rush Trail
- 255 Star Rush Trail
- 248 Star Rush Trail
- 507 Clove Current Ct
- 235 Star Rush Trail
- The Carter IX Plan at Nolina - 60'
- The Preston IX Plan at Nolina - 60'
- The Asher IX Plan at Nolina - 60'
