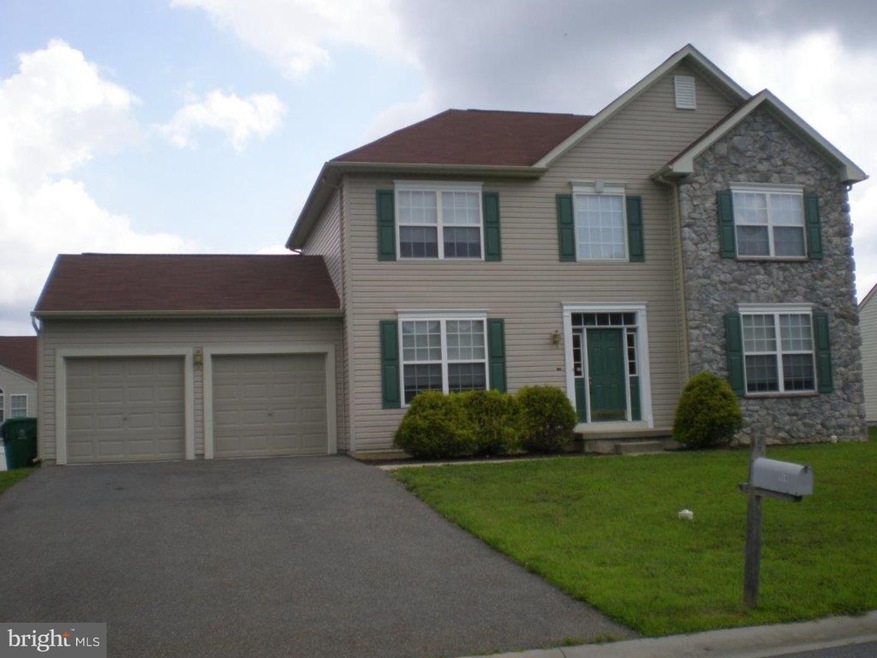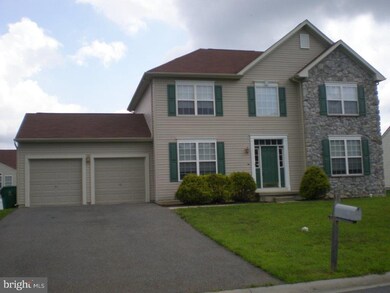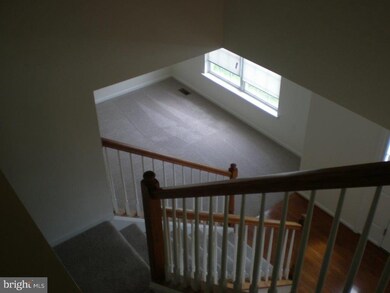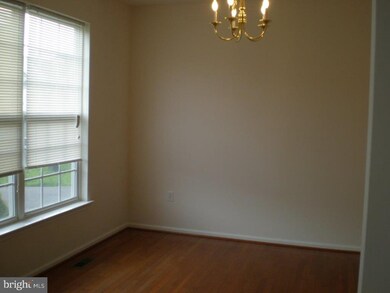
108 Grayton Dr Smyrna, DE 19977
Highlights
- Colonial Architecture
- Attic
- Butlers Pantry
- Cathedral Ceiling
- 1 Fireplace
- 2 Car Attached Garage
About This Home
As of December 2018D-8076 The home is located in the desirable neighborhood of Brenford Woods. This 2 story , 4 bedroom, 2.5 bath, living room, dining room, family room, morning room, kitchen with dinette area, full unfinished basement with a sliding glass door walk-up has rough-in plumbing for future powder room, has just been painted and new carpet through out the whole house. It also features a gas fireplace in the family room, stone accent on the front gable area, volume ceiling in master bedroom and 2 car garage with insulation and plenty of outlets. USDA financing is available. Seller is providing a One Year AHS Home Warranty. Tenant Occupied until February 1st, 2016
Last Agent to Sell the Property
CHARLIE HINKLE
Century 21 Harrington Realty, Inc License #R3-0013453 Listed on: 07/02/2015
Home Details
Home Type
- Single Family
Est. Annual Taxes
- $1,334
Year Built
- Built in 2006
Lot Details
- 10,200 Sq Ft Lot
- Lot Dimensions are 85x120
- Back, Front, and Side Yard
- Property is in good condition
- Property is zoned AC
HOA Fees
- $18 Monthly HOA Fees
Parking
- 2 Car Attached Garage
- 3 Open Parking Spaces
Home Design
- Colonial Architecture
- Shingle Roof
- Vinyl Siding
- Concrete Perimeter Foundation
Interior Spaces
- 2,542 Sq Ft Home
- Property has 2 Levels
- Cathedral Ceiling
- Ceiling Fan
- 1 Fireplace
- Family Room
- Living Room
- Dining Room
- Unfinished Basement
- Basement Fills Entire Space Under The House
- Laundry on main level
- Attic
Kitchen
- Eat-In Kitchen
- Butlers Pantry
- <<selfCleaningOvenToken>>
- Dishwasher
Bedrooms and Bathrooms
- 4 Bedrooms
- En-Suite Primary Bedroom
- En-Suite Bathroom
- 2.5 Bathrooms
Utilities
- Forced Air Heating and Cooling System
- Heating System Uses Gas
- 200+ Amp Service
- Electric Water Heater
- Cable TV Available
Community Details
- Association fees include common area maintenance, unknown fee
- Brenford Woods Subdivision
Listing and Financial Details
- Tax Lot 4000-000
- Assessor Parcel Number KH-00-03602-01-4000-000
Ownership History
Purchase Details
Home Financials for this Owner
Home Financials are based on the most recent Mortgage that was taken out on this home.Purchase Details
Home Financials for this Owner
Home Financials are based on the most recent Mortgage that was taken out on this home.Similar Homes in the area
Home Values in the Area
Average Home Value in this Area
Purchase History
| Date | Type | Sale Price | Title Company |
|---|---|---|---|
| Deed | $288,000 | None Available | |
| Deed | $245,000 | None Available |
Mortgage History
| Date | Status | Loan Amount | Loan Type |
|---|---|---|---|
| Open | $251,800 | New Conventional | |
| Closed | $259,200 | New Conventional | |
| Previous Owner | $220,500 | New Conventional | |
| Previous Owner | $225,000 | New Conventional |
Property History
| Date | Event | Price | Change | Sq Ft Price |
|---|---|---|---|---|
| 12/27/2018 12/27/18 | Sold | $288,000 | -2.4% | $118 / Sq Ft |
| 11/16/2018 11/16/18 | Pending | -- | -- | -- |
| 09/27/2018 09/27/18 | Price Changed | $295,000 | -1.7% | $121 / Sq Ft |
| 08/30/2018 08/30/18 | Price Changed | $300,000 | -3.2% | $123 / Sq Ft |
| 08/16/2018 08/16/18 | Price Changed | $310,000 | -3.1% | $127 / Sq Ft |
| 08/03/2018 08/03/18 | Price Changed | $320,000 | -3.0% | $132 / Sq Ft |
| 07/13/2018 07/13/18 | For Sale | $330,000 | +14.6% | $136 / Sq Ft |
| 07/13/2018 07/13/18 | Off Market | $288,000 | -- | -- |
| 03/18/2016 03/18/16 | Sold | $245,000 | -5.7% | $96 / Sq Ft |
| 02/23/2016 02/23/16 | Pending | -- | -- | -- |
| 07/02/2015 07/02/15 | For Sale | $259,900 | -- | $102 / Sq Ft |
Tax History Compared to Growth
Tax History
| Year | Tax Paid | Tax Assessment Tax Assessment Total Assessment is a certain percentage of the fair market value that is determined by local assessors to be the total taxable value of land and additions on the property. | Land | Improvement |
|---|---|---|---|---|
| 2024 | $2,247 | $432,700 | $105,700 | $327,000 |
| 2023 | $1,868 | $54,500 | $4,600 | $49,900 |
| 2022 | $1,798 | $54,500 | $4,600 | $49,900 |
| 2021 | $1,761 | $54,500 | $4,600 | $49,900 |
| 2020 | $1,576 | $54,500 | $4,600 | $49,900 |
| 2019 | $1,586 | $54,500 | $4,600 | $49,900 |
| 2018 | $1,585 | $54,500 | $4,600 | $49,900 |
| 2017 | $1,582 | $54,500 | $0 | $0 |
| 2016 | $1,543 | $54,500 | $0 | $0 |
| 2015 | $1,667 | $59,100 | $0 | $0 |
| 2014 | $2,936 | $59,100 | $0 | $0 |
Agents Affiliated with this Home
-
Lindsay Shaffer

Seller's Agent in 2018
Lindsay Shaffer
RE/MAX
(302) 540-5249
15 Total Sales
-
Sue Hastings

Buyer's Agent in 2018
Sue Hastings
Patterson Schwartz
(302) 672-6017
43 Total Sales
-
C
Seller's Agent in 2016
CHARLIE HINKLE
Century 21 Harrington Realty, Inc
Map
Source: Bright MLS
MLS Number: 1002652134
APN: 3-00-03602-01-4000-000
- 160 Needham Dr
- 54 Durham Ln
- 381 Grayton Dr
- 13 Davenport Rd
- 181 Arrowood Dr
- 202 Hearthington Hollow
- 222 Hearthington Hollow
- 143 Hengst Farm Ln
- 131 Hengst Farm Ln
- 271 Virdin Dr
- 199 Hearthington Hollow
- 231 Lupine Dr
- 33 Seldon Dr Unit 5 COCHRAN
- 33 Seldon Dr Unit 2 GREENSPRING
- 33 Seldon Dr Unit 4 SASSAFRAS II
- 33 Seldon Dr Unit 1 EDEN
- 33 Seldon Dr Unit 3 OXFORD
- 33 Seldon Dr Unit 6 GRANDVIEW
- 307 Eastridge Dr
- 393 Virdin Dr






