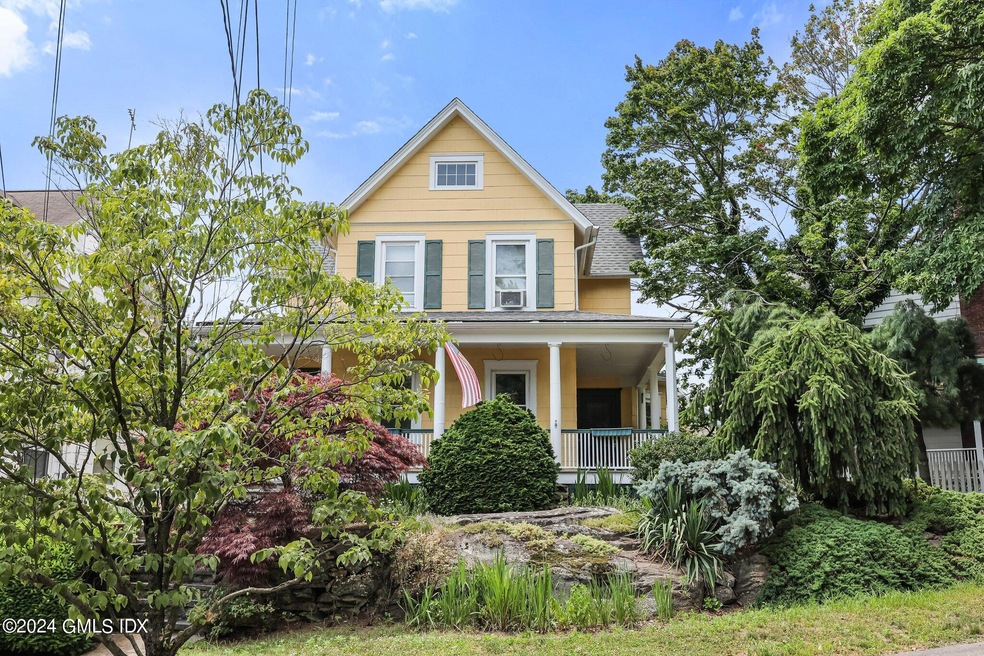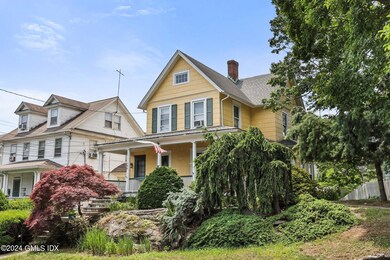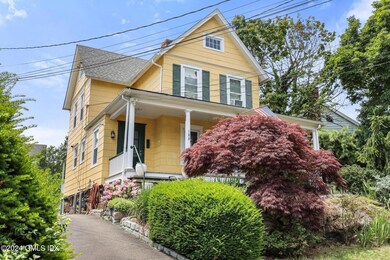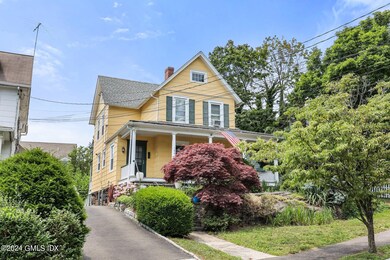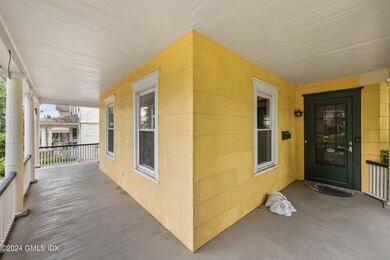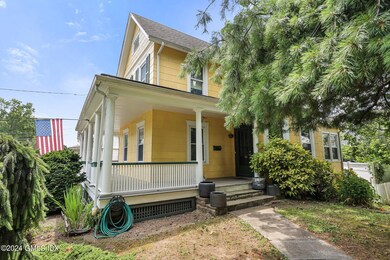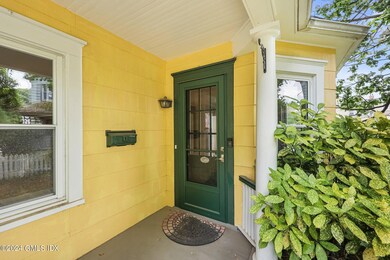
108 Havemeyer Place Greenwich, CT 06830
Downtown Greenwich NeighborhoodAbout This Home
As of December 2024Wonderful opportunity to renovate this early 20th century home in one of central Greenwich's most desirable locations. Close to Greenwich Ave., train, Bruce Park and more. Home is currently 2 units but could easily be converted back to it's original single family with loads of potential as a town home alternative.
Upper unit has kitchen, living room, bedroom, full bath and walk-up attic. Could easily be converted back into bedrooms and incorporated into single family.
Lower unit consists of 2 levels, entered via beautiful wrap around porch, perfect for enjoying lazy summer days. Bright main level boasts plenty of windows and fireplace. Has a variety of possibilities for configuration but has most recently been used as 2 bedrooms (or one with office), full bath and large eat-in kitchen Large, finished lower level could serve as additional bedroom or family room with adjacent laundry.
Approximately 2640 sq ft of FAR
Bring your creativity and vision. Must see!
Last Agent to Sell the Property
BHHS New England Properties License #RES.0800487 Listed on: 07/01/2024

Last Buyer's Agent
BHHS New England Properties License #RES.0800487 Listed on: 07/01/2024

Home Details
Home Type
Single Family
Est. Annual Taxes
$9,345
Year Built
1907
Lot Details
0
Listing Details
- Directions: I-95 to exit 3, Arch St. Arch St to Steamboat Rd. Left on Steamboat Rd, right on Bruce Park Ave, left on Ridge St at top of hill, bear right on Havemeyer Pl. Yellow house perched on hill on right.
- Prop. Type: Residential
- Year Built: 1907
- Property Sub Type: Single Family Residence
- Inclusions: Washer/Dryer, All Kitchen Applncs
- Architectural Style: See Remarks
- Special Features: None
Interior Features
- Has Basement: Finished, Full
- Full Bathrooms: 2
- Half Bathrooms: 1
- Total Bedrooms: 3
- Fireplaces: 1
- Fireplace: Yes
- Interior Amenities: Eat-in Kitchen
- Basement Type:Finished2: Yes
- Basement Type:Full: Yes
Exterior Features
- Roof: Asphalt
- Construction Type: Shake Shingle
Utilities
- Water Source: Public
- Heating: Hot Water, Natural Gas
- Heating Yn: Yes
- Sewer: Public Sewer
Schools
- Elementary School: Julian Curtiss
- Middle Or Junior School: Central
Lot Info
- Zoning: R-6
- Parcel #: 01-2060/S
Tax Info
- Tax Annual Amount: 9674.48
Similar Homes in the area
Home Values in the Area
Average Home Value in this Area
Property History
| Date | Event | Price | Change | Sq Ft Price |
|---|---|---|---|---|
| 12/06/2024 12/06/24 | Sold | $1,700,000 | +4.6% | $1,090 / Sq Ft |
| 07/01/2024 07/01/24 | For Sale | $1,625,000 | -- | $1,042 / Sq Ft |
Tax History Compared to Growth
Tax History
| Year | Tax Paid | Tax Assessment Tax Assessment Total Assessment is a certain percentage of the fair market value that is determined by local assessors to be the total taxable value of land and additions on the property. | Land | Improvement |
|---|---|---|---|---|
| 2021 | $9,345 | $560,000 | $408,800 | $151,200 |
Agents Affiliated with this Home
-
Carline Martin

Seller's Agent in 2024
Carline Martin
BHHS New England Properties
(203) 249-9975
1 in this area
4 Total Sales
Map
Source: Greenwich Association of REALTORS®
MLS Number: 120902
APN: GREE M:01 B:2060/S
- 21 Ridge St
- 59 Locust St Unit A
- 59 Locust St Unit B
- 57 Locust St Unit A
- 57 Locust St Unit B
- 282 Bruce Park Ave Unit 2
- 169 Mason St Unit 3F
- 25 Indian Harbor Dr Unit 12
- 16 Orchard Place
- 18 Grigg St
- 182 Milbank Ave Unit 3
- 1 Home Place Unit B
- 1 Home Place Unit A
- 1 Home Place Unit A / B
- 148 E Elm St Unit 1&2
- 148 E Elm St Unit 2
- 148 E Elm St Unit 1
- 151 E Elm St
- 40 W Elm St Unit 5A
- 40 W Elm St Unit 2K
