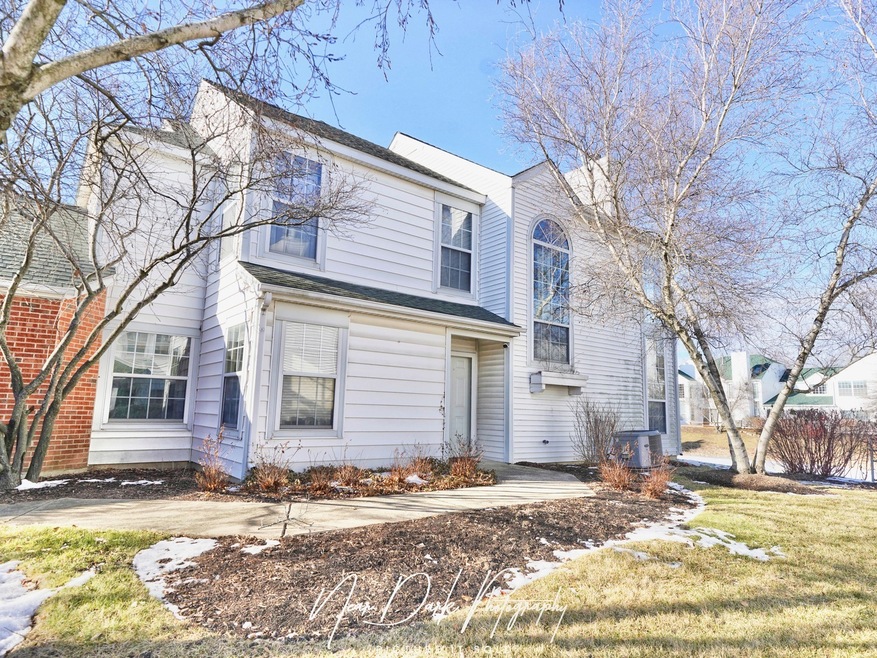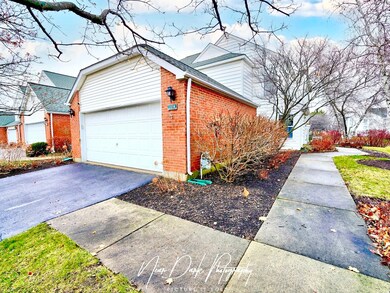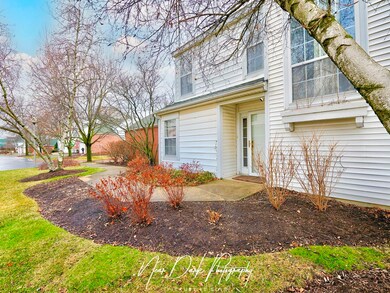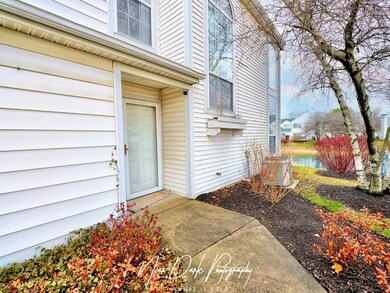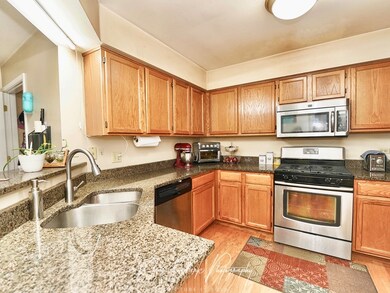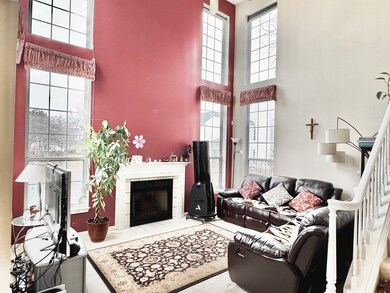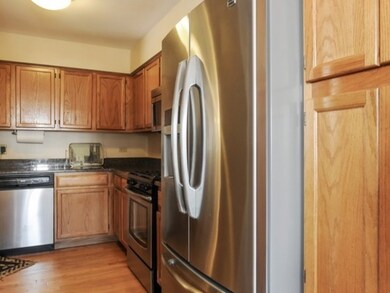
108 Hemstead St Unit 32 Lake Bluff, IL 60044
Highlights
- Landscaped Professionally
- Deck
- Wood Flooring
- Oak Grove Elementary School Rated A
- Pond
- <<bathWithWhirlpoolToken>>
About This Home
As of February 2025Welcome to this charming townhouse in Lake Bluff, Illinois, built in 1993. This beautifully maintained two-story home just hit the market and is ready to welcome its new owners. Featuring two spacious bedrooms and 2 1/2 bathrooms, this townhouse offers ample space for comfortable living As you step inside, you'll be greeted by stunning vaulted cathedral ceilings that create an inviting and airy atmosphere. The hardwood floors add a touch of elegance and warmth throughout the main living areas. The layout is perfect for both relaxation and entertaining, with a seamless flow between the living room, dining area, and kitchen Convenience is key with a first-floor laundry hookup, making household chores a breeze. Additionally, this townhouse boasts a two-car garage, providing plenty of space for your vehicles and extra storage Don't miss this opportunity to own a lovely home in a desirable location. Schedule your visit today and experience all that this wonderful townhouse has to offer!
Last Agent to Sell the Property
RE/MAX Premier License #475144929 Listed on: 01/20/2025

Townhouse Details
Home Type
- Townhome
Est. Annual Taxes
- $8,698
Year Built
- Built in 1993
Lot Details
- Landscaped Professionally
HOA Fees
- $455 Monthly HOA Fees
Parking
- 2.5 Car Attached Garage
- Garage Door Opener
- Driveway
- Parking Included in Price
Home Design
- Asphalt Roof
- Concrete Perimeter Foundation
Interior Spaces
- 1,609 Sq Ft Home
- 2-Story Property
- Ceiling Fan
- Gas Log Fireplace
- Family Room
- Living Room with Fireplace
- L-Shaped Dining Room
- Home Office
Kitchen
- Range<<rangeHoodToken>>
- <<microwave>>
- Dishwasher
- Disposal
Flooring
- Wood
- Carpet
Bedrooms and Bathrooms
- 3 Bedrooms
- 3 Potential Bedrooms
- Dual Sinks
- <<bathWithWhirlpoolToken>>
Laundry
- Laundry Room
- Laundry on main level
- Dryer
- Washer
Home Security
Outdoor Features
- Pond
- Deck
Schools
- Oak Grove Elementary School
- Libertyville High School
Utilities
- Forced Air Heating and Cooling System
- Heating System Uses Natural Gas
Listing and Financial Details
- Homeowner Tax Exemptions
Community Details
Overview
- Association fees include insurance, exterior maintenance, lawn care
- Sara Mcmaster Association, Phone Number (800) 884-3414
- The Hamptons Subdivision, Hampshire Floorplan
- Property managed by McMaster Drake
Pet Policy
- Dogs and Cats Allowed
Security
- Carbon Monoxide Detectors
Ownership History
Purchase Details
Home Financials for this Owner
Home Financials are based on the most recent Mortgage that was taken out on this home.Purchase Details
Home Financials for this Owner
Home Financials are based on the most recent Mortgage that was taken out on this home.Purchase Details
Home Financials for this Owner
Home Financials are based on the most recent Mortgage that was taken out on this home.Purchase Details
Similar Homes in Lake Bluff, IL
Home Values in the Area
Average Home Value in this Area
Purchase History
| Date | Type | Sale Price | Title Company |
|---|---|---|---|
| Warranty Deed | $330,000 | Chicago Title | |
| Warranty Deed | $215,000 | Attorneys Title Guaranty Fun | |
| Warranty Deed | $300,500 | First American Title | |
| Joint Tenancy Deed | $114,666 | Chicago Title Insurance Co |
Mortgage History
| Date | Status | Loan Amount | Loan Type |
|---|---|---|---|
| Previous Owner | $189,200 | New Conventional | |
| Previous Owner | $188,000 | New Conventional | |
| Previous Owner | $188,000 | New Conventional | |
| Previous Owner | $240,400 | Purchase Money Mortgage | |
| Previous Owner | $250,000 | Credit Line Revolving |
Property History
| Date | Event | Price | Change | Sq Ft Price |
|---|---|---|---|---|
| 07/08/2025 07/08/25 | Price Changed | $3,000 | -3.2% | $2 / Sq Ft |
| 05/23/2025 05/23/25 | For Rent | $3,100 | 0.0% | -- |
| 02/25/2025 02/25/25 | Sold | $330,000 | -2.9% | $205 / Sq Ft |
| 02/13/2025 02/13/25 | Pending | -- | -- | -- |
| 01/29/2025 01/29/25 | Price Changed | $339,900 | -1.4% | $211 / Sq Ft |
| 01/20/2025 01/20/25 | For Sale | $344,900 | +60.4% | $214 / Sq Ft |
| 09/29/2016 09/29/16 | Sold | $215,000 | -2.3% | $134 / Sq Ft |
| 08/15/2016 08/15/16 | Pending | -- | -- | -- |
| 07/06/2016 07/06/16 | Price Changed | $220,000 | -2.2% | $137 / Sq Ft |
| 06/09/2016 06/09/16 | Price Changed | $225,000 | -2.2% | $140 / Sq Ft |
| 05/23/2016 05/23/16 | Price Changed | $230,000 | -4.6% | $143 / Sq Ft |
| 04/21/2016 04/21/16 | Price Changed | $241,000 | -3.6% | $150 / Sq Ft |
| 03/07/2016 03/07/16 | For Sale | $250,000 | -- | $155 / Sq Ft |
Tax History Compared to Growth
Tax History
| Year | Tax Paid | Tax Assessment Tax Assessment Total Assessment is a certain percentage of the fair market value that is determined by local assessors to be the total taxable value of land and additions on the property. | Land | Improvement |
|---|---|---|---|---|
| 2024 | $9,051 | $86,697 | $20,031 | $66,666 |
| 2023 | $9,051 | $79,964 | $18,475 | $61,489 |
| 2022 | $8,698 | $75,193 | $17,757 | $57,436 |
| 2021 | $8,395 | $73,575 | $17,375 | $56,200 |
| 2020 | $8,166 | $72,338 | $17,083 | $55,255 |
| 2019 | $8,151 | $71,651 | $16,921 | $54,730 |
| 2018 | $8,653 | $71,600 | $19,880 | $51,720 |
| 2017 | $8,533 | $69,339 | $19,252 | $50,087 |
| 2016 | $8,134 | $71,768 | $18,254 | $53,514 |
| 2015 | $8,654 | $67,079 | $17,061 | $50,018 |
| 2014 | $7,452 | $62,199 | $16,823 | $45,376 |
| 2012 | $6,699 | $59,746 | $16,970 | $42,776 |
Agents Affiliated with this Home
-
Weinan Wu
W
Seller's Agent in 2025
Weinan Wu
Concentric Realty, Inc
(847) 913-6627
2 Total Sales
-
Terrence Muse

Seller's Agent in 2025
Terrence Muse
RE/MAX
(847) 571-4392
244 Total Sales
-
Mary Brunner-Dasse

Seller's Agent in 2016
Mary Brunner-Dasse
Coldwell Banker Realty
12 Total Sales
-
C
Buyer's Agent in 2016
Cynthia Nash-Frye
@properties
Map
Source: Midwest Real Estate Data (MRED)
MLS Number: 12274426
APN: 11-13-201-170
- 108 Meadowbrook Ln Unit 45D
- 149 Huntington St Unit 21CW
- 158 Welwyn Ct Unit 19D
- 128 Pembroke Cir Unit 7C
- 3317 Stratford Ct Unit 3B
- 3317 Stratford Ct Unit 2E
- 12900 W Heiden Cir Unit 4301
- 12900 W Heiden Cir Unit 4304
- 13000 W Heiden Cir Unit 3106
- 13200 W Heiden Cir Unit 2112
- 915 Talbot Ave
- 29583 N Birch Ave
- 29644 N Birch Ave
- 702 Burris Ave
- 3338 Berwyn Ave Unit 95
- 3341 Beacon St Unit 32
- 717 Burris Ave
- 1015 Foster Ave
- 2135 Kenton Ln
- 630 Smith Ave
