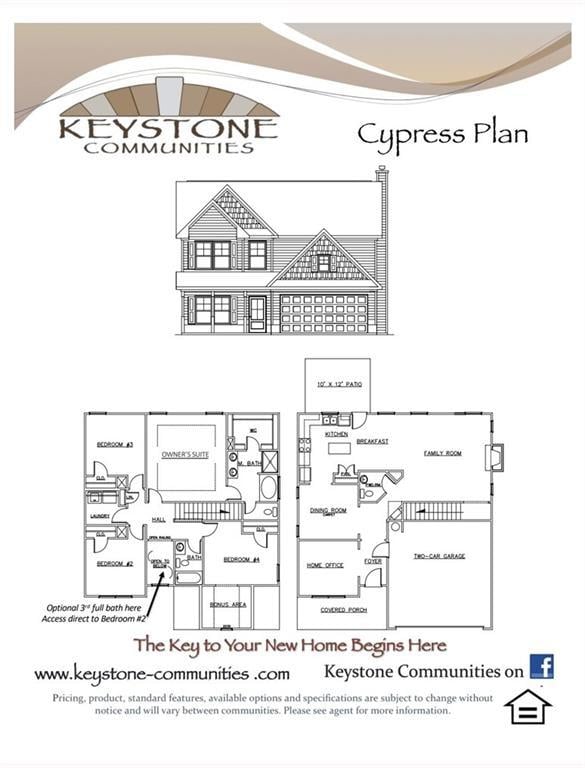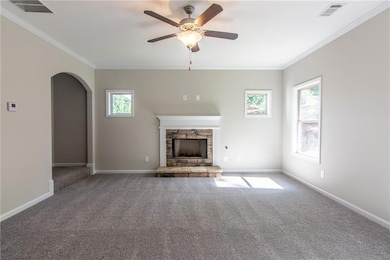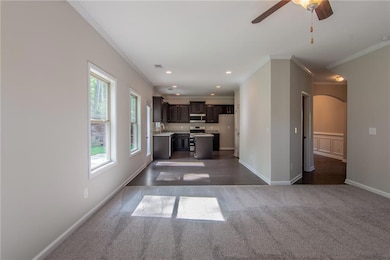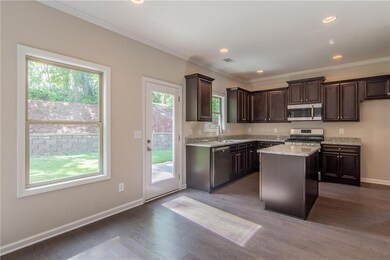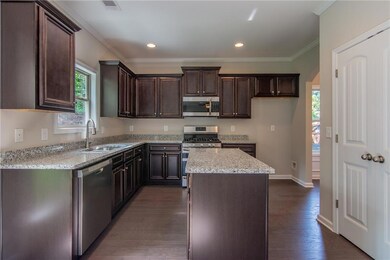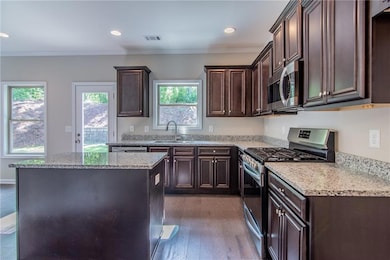108 Jeffrey Ln Dallas, GA 30157
New Georgia NeighborhoodEstimated payment $2,037/month
Highlights
- Craftsman Architecture
- Wooded Lot
- Stone Countertops
- Deck
- Loft
- Neighborhood Views
About This Home
Spacious two-story home featuring 4 bedrooms and 3.5 baths. Main level offers open-concept kitchen, breakfast area, and family room, plus separate dining room, powder room, and dedicated home office. Upstairs includes 4 bedrooms and 3 full baths, providing ample space and privacy. Located at the end of a quiet cul-de-sac. Builder currently offering $7,500 toward closing costs with use of preferred lender. Note: GPS may not recognize address. Use Benson Meadows Drive, Dallas, then turn right on Jeffrey Ln. Lot 32 is at the end of the cul-de-sac.
First photo is of the actual home. Interior photos are of a previously completed plan and may reflect different standards and upgrades. Built by Keystone Communities
Home Details
Home Type
- Single Family
Est. Annual Taxes
- $313
Year Built
- Built in 2025 | Under Construction
Lot Details
- 0.87 Acre Lot
- Cul-De-Sac
- Landscaped
- Sloped Lot
- Wooded Lot
- Back and Front Yard
HOA Fees
- $13 Monthly HOA Fees
Parking
- 2 Car Attached Garage
- Parking Accessed On Kitchen Level
- Front Facing Garage
- Garage Door Opener
Home Design
- Craftsman Architecture
- Traditional Architecture
- Slab Foundation
- Frame Construction
- Shingle Roof
- Ridge Vents on the Roof
- Composition Roof
- Cement Siding
- HardiePlank Type
Interior Spaces
- 2,160 Sq Ft Home
- 2-Story Property
- Crown Molding
- Tray Ceiling
- Ceiling height of 9 feet on the main level
- Ceiling Fan
- Factory Built Fireplace
- Double Pane Windows
- Insulated Windows
- Entrance Foyer
- Family Room with Fireplace
- Formal Dining Room
- Home Office
- Loft
- Neighborhood Views
- Pull Down Stairs to Attic
Kitchen
- Breakfast Area or Nook
- Open to Family Room
- Electric Range
- Microwave
- Dishwasher
- Kitchen Island
- Stone Countertops
- White Kitchen Cabinets
Flooring
- Carpet
- Luxury Vinyl Tile
- Vinyl
Bedrooms and Bathrooms
- 4 Bedrooms
- Walk-In Closet
- Dual Vanity Sinks in Primary Bathroom
- Separate Shower in Primary Bathroom
Laundry
- Laundry Room
- Laundry in Hall
- Laundry on upper level
Home Security
- Carbon Monoxide Detectors
- Fire and Smoke Detector
Eco-Friendly Details
- ENERGY STAR Qualified Appliances
- Energy-Efficient Windows
- Energy-Efficient Construction
- Energy-Efficient HVAC
- Energy-Efficient Thermostat
Outdoor Features
- Deck
- Exterior Lighting
- Rain Gutters
- Front Porch
Location
- Property is near schools
- Property is near shops
Schools
- New Georgia Elementary School
- Carl Scoggins Sr. Middle School
- South Paulding High School
Utilities
- Zoned Heating and Cooling
- Heat Pump System
- Underground Utilities
- 110 Volts
- High-Efficiency Water Heater
- Septic Tank
- High Speed Internet
- Phone Available
- Cable TV Available
Community Details
- $150 Initiation Fee
- Benson Estates Subdivision
Listing and Financial Details
- Home warranty included in the sale of the property
- Tax Lot 32
Map
Home Values in the Area
Average Home Value in this Area
Property History
| Date | Event | Price | List to Sale | Price per Sq Ft |
|---|---|---|---|---|
| 11/08/2025 11/08/25 | For Sale | $379,900 | -- | $176 / Sq Ft |
Source: First Multiple Listing Service (FMLS)
MLS Number: 7678928
- 282 Seals Dr
- 120 Villa Ridge Dr
- 90 Millstream Dr
- 38 Sherwood Forest Dr
- 84 Glen Ridge Dr
- 322 Dillon Dr
- 46 Marion Ln
- 531 Susie Creek Ln
- 386 Nottingham Dr
- 28 Loxley Ct
- 32 Susie Creek Walk
- 63 Legend Creek Cove
- 20 Legend Creek Ct
- 37 Ridgefield Dr
- 152 Ridgecrest Dr
- 1075 Nebo Rd
- 41 Jack Weldon Dr
- 45 Meriwether Dr
- 63 Fielding Grove Dr
- 260 Colbury St

