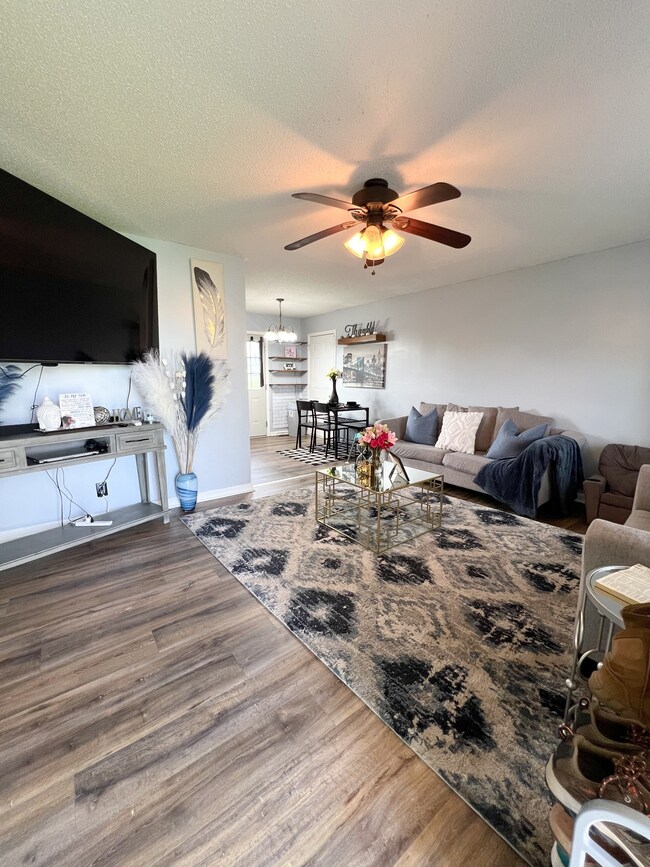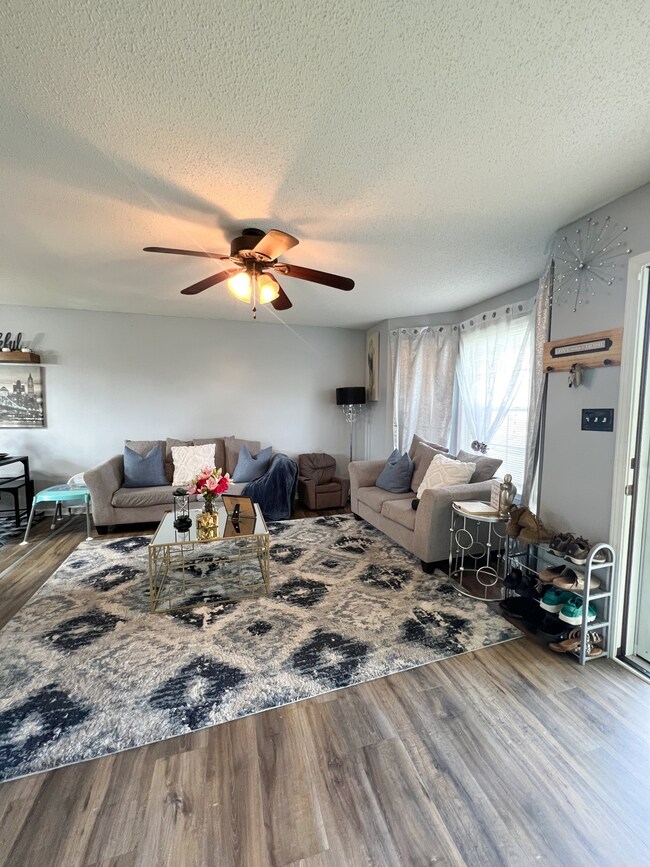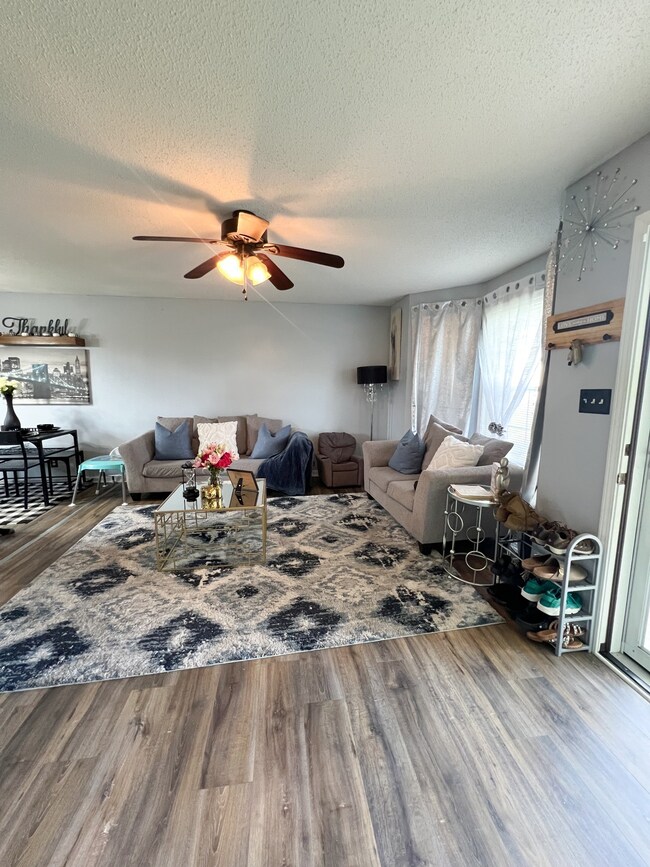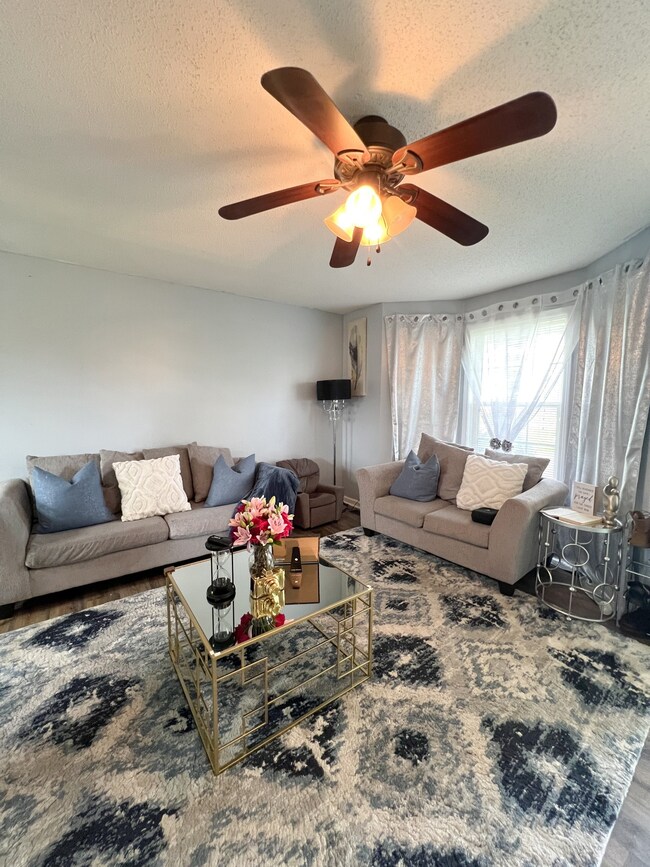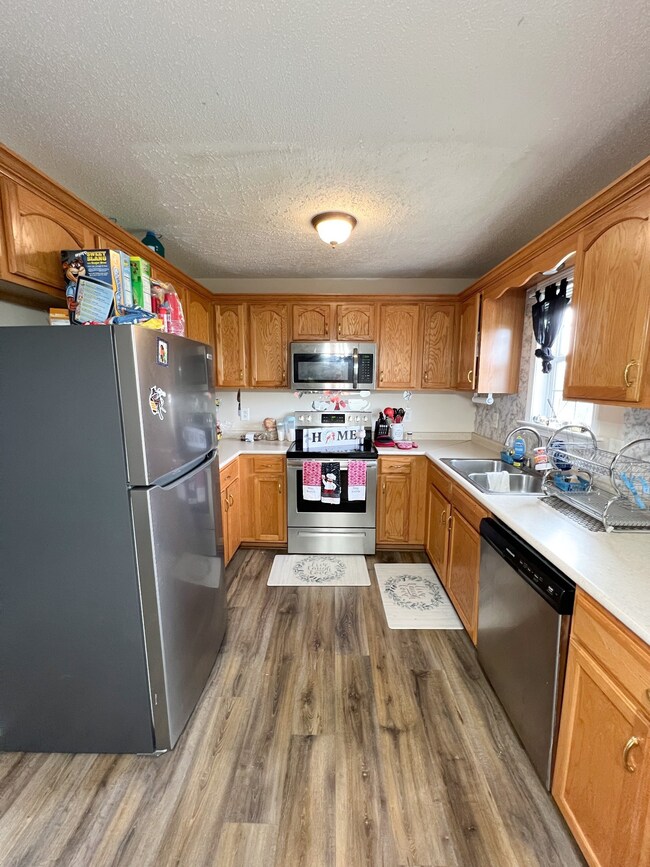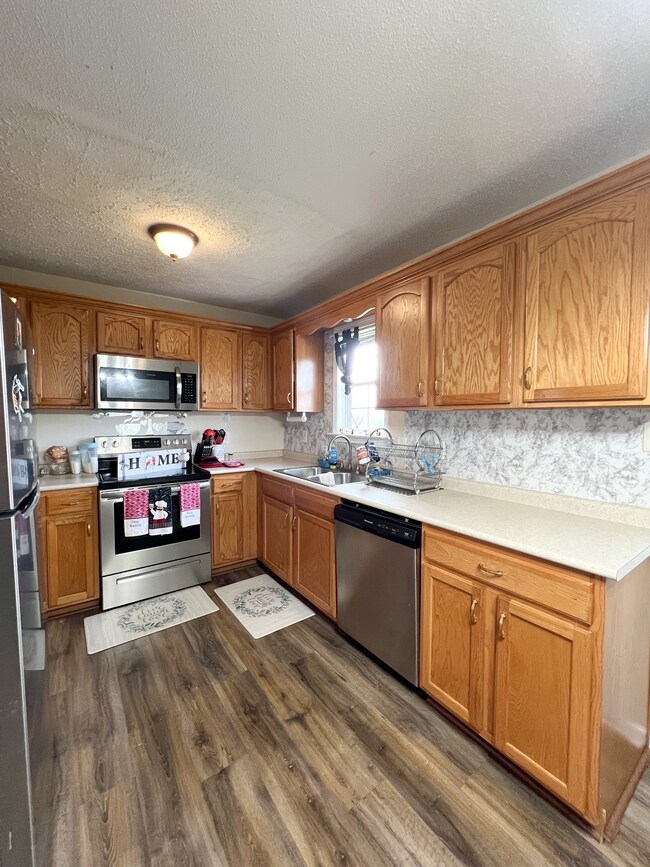108 Josephines Ct Oak Grove, KY 42262
Highlights
- Deck
- Porch
- Walk-In Closet
- No HOA
- 1 Car Attached Garage
- Cooling Available
About This Home
Welcome home to this well-kept 3-bedroom, 2-bath property nestled on a spacious half-acre lot at the end of a dead-end street in Oak Grove. Offering the perfect blend of comfort and convenience, this home is ideally located just minutes from Fort Campbell and I-24, making commuting and access to local amenities a breeze. Inside, you'll find a warm and inviting layout designed for easy everyday living. The eat-in kitchen is cozy and functional, complete with a stove, refrigerator, dishwasher, and microwave. Down the hall, a dedicated laundry area with washer and dryer connections, so you’ll be ready to settle in from day one. Step outside and enjoy the large backyard, where a spacious deck offers the perfect spot for relaxing evenings, morning coffee, or hosting weekend gatherings. The fully fenced yard provides plenty of space to stretch out and play, and there’s even a trampoline that will remain with the property for added fun. A one-car garage offers extra storage and everyday convenience. Sorry, no pets. *Photos of properties are for general representation and floor plan purposes only. Paint color, appliances, flooring and other interior fixtures may be different. A viewing of the actual residence can be scheduled upon approved application. *
Listing Agent
Blue Cord Realty, LLC Brokerage Phone: 9315424585 License #282108,323043 Listed on: 07/15/2025
Home Details
Home Type
- Single Family
Est. Annual Taxes
- $1,644
Year Built
- Built in 2004
Lot Details
- Back Yard Fenced
Parking
- 1 Car Attached Garage
- 2 Open Parking Spaces
- Driveway
Home Design
- Shingle Roof
- Vinyl Siding
Interior Spaces
- 1,565 Sq Ft Home
- Property has 1 Level
- Furnished or left unfurnished upon request
- Ceiling Fan
- Crawl Space
- Fire and Smoke Detector
Kitchen
- Oven or Range
- Microwave
Flooring
- Carpet
- Vinyl
Bedrooms and Bathrooms
- 3 Main Level Bedrooms
- Walk-In Closet
- 2 Full Bathrooms
Outdoor Features
- Deck
- Porch
Schools
- Pembroke Elementary School
- Hopkinsville Middle School
- Hopkinsville High School
Utilities
- Cooling Available
- Central Heating
Listing and Financial Details
- Property Available on 7/18/25
- Assessor Parcel Number 163-04 00 166.00
Community Details
Overview
- No Home Owners Association
- Countryview Subdivision
Pet Policy
- No Pets Allowed
Map
Source: Realtracs
MLS Number: 2943763
APN: 163-04-00-166.00
- 525 Potomac Dr
- 324 Chesire Way
- 125 Grant Ave
- 215 Grant Ave
- 817 Stableford Rd
- 122 Gleaves Ln
- 109 Karen Ct
- 660 Artic Ave
- 261 Golden Pond Ave
- 271 Golden Pond Ave
- 209 Golden Pond Ave
- 231 Golden Pond Ave
- 102 Bowers Ct
- 305 Atlantic Ave
- 337 Atlantic Ave
- 401 Pacific Ave
- 431 Pacific Ave
- 115 Good Hope Cemetery Rd
- 130 Gail St
- 629 Artic Ave
- 312 Chesire Way
- 122 Grant Ave
- 670 Artic Ave
- 1323 Hugh Hunter Rd
- 266 Golden Pond Ave
- 953 Van Buren Ave
- 833 Washington Ave
- 812 Washington Ave Unit 3
- 1000 Bush Ave
- 1040 Bush Ave
- 1046 Bush Ave
- 717 Polk Ave
- 324 Atlantic Ave
- 1011 Cooper Dr
- 401 Pacific Ave
- 404 Pacific Ave
- 502 Indian Ave
- 511 Indian Ave
- 109 Gail St
- 119 New Gritton Ave

