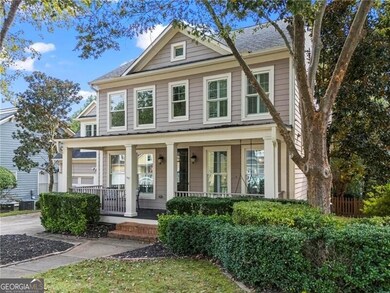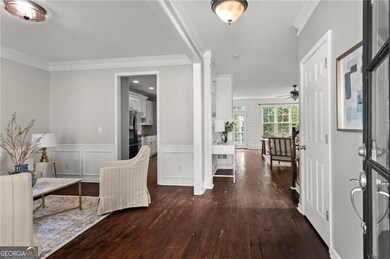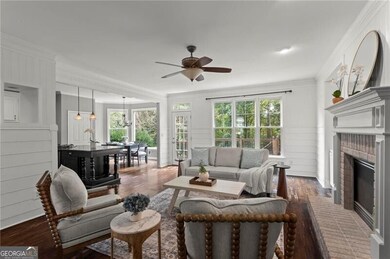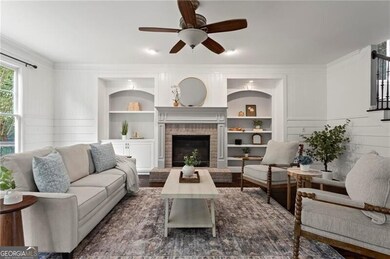108 Laurel St Canton, GA 30114
Estimated payment $3,334/month
Highlights
- City View
- Craftsman Architecture
- Clubhouse
- J. Knox Elementary School Rated A-
- Community Lake
- Deck
About This Home
Stunning John Wieland Craftsman home in River Green with fully finished basement! The welcoming front porch opens to a bright, open main level featuring textured real hardwoods, a flexible dining room or office, and a seamless flow between spaces. The gourmet kitchen includes granite countertops, an oversized island, gas cooktop, new Bosch dishwasher, new Samsung refrigerator, abundant cabinetry, walk-in pantry, and a sunny breakfast area with bay window opening to the spacious living room with built-ins, wall of windows, and gas fireplace. Upstairs offers an oversized bedroom with ensuite bath and dual walk-in closets, plus a secondary bedroom converted into a custom dressing room. Two additional bedrooms - one oversized, ideal as a playroom or guest suite-share a refreshed bath with new tub and fixtures. A large laundry room completes the upper level. The finished basement adds flexibility with a bedroom, full bath, living room, kitchenette, and private entry, perfect for guests or multigenerational living. Outside, enjoy a beautifully landscaped, level, fully fenced backyard with new sod, French drains, and a gate to the woods for easy maintenance. The patio off the basement and porch off the main level provide inviting entertaining spaces. Additional highlights include freshly painted interior, epoxy-coated garage floor, new engineered hardwoods, two fireplaces, restored fountain, and a 2 car garage. River Green residents enjoy resort-style amenities including multiple pools (one Olympic-sized!), tennis and pickleball courts, fitness center, 2 clubhouses, playgrounds, sports fields, and scenic trails, all in a prime location near shopping, dining, and top-rated schools. Don't miss this beauty!
Home Details
Home Type
- Single Family
Est. Annual Taxes
- $1,128
Year Built
- Built in 2004
Lot Details
- 8,712 Sq Ft Lot
- Privacy Fence
- Back Yard Fenced
- Level Lot
- Sprinkler System
Home Design
- Craftsman Architecture
- Composition Roof
Interior Spaces
- 2-Story Property
- Wet Bar
- Ceiling Fan
- 2 Fireplaces
- Fireplace With Gas Starter
- Entrance Foyer
- Family Room
- Formal Dining Room
- Bonus Room
- Wood Flooring
- City Views
Kitchen
- Breakfast Area or Nook
- Walk-In Pantry
- Double Oven
- Microwave
- Bosch Dishwasher
- Dishwasher
- Kitchen Island
Bedrooms and Bathrooms
- Walk-In Closet
- Separate Shower
Laundry
- Laundry Room
- Laundry on upper level
Finished Basement
- Basement Fills Entire Space Under The House
- Interior and Exterior Basement Entry
- Fireplace in Basement
- Natural lighting in basement
Parking
- Garage
- Parking Accessed On Kitchen Level
- Garage Door Opener
Eco-Friendly Details
- Energy-Efficient Thermostat
Outdoor Features
- Deck
- Patio
- Porch
Schools
- Knox Elementary School
- Teasley Middle School
- Cherokee High School
Utilities
- Central Heating and Cooling System
- Heating System Uses Natural Gas
- Underground Utilities
- 220 Volts
- Gas Water Heater
- Cable TV Available
Community Details
Overview
- Property has a Home Owners Association
- $990 Initiation Fee
- Association fees include swimming, trash
- River Green Subdivision
- Community Lake
Amenities
- Clubhouse
Recreation
- Tennis Courts
- Community Playground
- Community Pool
- Park
Map
Home Values in the Area
Average Home Value in this Area
Tax History
| Year | Tax Paid | Tax Assessment Tax Assessment Total Assessment is a certain percentage of the fair market value that is determined by local assessors to be the total taxable value of land and additions on the property. | Land | Improvement |
|---|---|---|---|---|
| 2024 | $1,117 | $202,480 | $40,000 | $162,480 |
| 2023 | $4,561 | $192,240 | $40,000 | $152,240 |
| 2022 | $4,284 | $159,720 | $30,000 | $129,720 |
| 2021 | $3,914 | $134,360 | $24,400 | $109,960 |
| 2020 | $3,685 | $125,160 | $24,400 | $100,760 |
| 2019 | $3,667 | $124,360 | $24,400 | $99,960 |
| 2018 | $3,534 | $118,400 | $24,400 | $94,000 |
| 2017 | $3,532 | $293,700 | $22,400 | $95,080 |
| 2016 | $2,396 | $239,300 | $22,400 | $73,320 |
| 2015 | $2,222 | $220,500 | $22,400 | $65,800 |
| 2014 | $2,797 | $222,300 | $22,400 | $66,520 |
Property History
| Date | Event | Price | List to Sale | Price per Sq Ft | Prior Sale |
|---|---|---|---|---|---|
| 10/10/2025 10/10/25 | For Sale | $619,000 | +9.6% | $180 / Sq Ft | |
| 12/27/2023 12/27/23 | Sold | $565,000 | -2.6% | $167 / Sq Ft | View Prior Sale |
| 11/25/2023 11/25/23 | Pending | -- | -- | -- | |
| 11/19/2023 11/19/23 | For Sale | $580,000 | -- | $171 / Sq Ft |
Purchase History
| Date | Type | Sale Price | Title Company |
|---|---|---|---|
| Warranty Deed | $565,000 | -- | |
| Warranty Deed | $319,000 | -- | |
| Quit Claim Deed | -- | -- | |
| Deed | $284,900 | -- |
Mortgage History
| Date | Status | Loan Amount | Loan Type |
|---|---|---|---|
| Open | $500,000 | New Conventional | |
| Previous Owner | $303,050 | New Conventional | |
| Previous Owner | $186,000 | Commercial | |
| Previous Owner | $184,900 | New Conventional |
Source: Georgia MLS
MLS Number: 10622616
APN: 14N12D-00000-117-000
- 106 Woodbury Ln
- 983 Woodbury Rd
- 324 Willow Walk
- 104 Market Ln
- 425 Retreat Ln Unit K1
- 425 Retreat Ln
- 421 Retreat Ln
- 117 Market Ln
- 233 Retreat Ln
- 100 Academy Ln
- 150 Jaime Dr
- 203 Retreat Ln
- 201 Retreat Ln
- 312 Rampart St
- 314 Rampart St
- 315 N Rampart St
- The Deerfield Plan at River Green - The Village
- The Greenfield Plan at River Green - The Village
- 401 Murphy Ave
- 316 Rampart St
- 204 Providence Ln
- 207 Founders Ct
- 421 Retreat Ln
- 210 Ranier Ct
- 407 Pierpont Ct
- 150 Sweetwater St
- 522 Broughton Dr
- 539 Broughton Dr
- 356 Winston Cir
- 601 Oakdale Rd
- 518 Oriole Farm Trail
- 153 Providence Walk Dr
- 131 Fox Place
- 119 Cessna Dr
- 332 Providence Walk Way
- 221 Wonewok Dr
- 305 Edge Hill Ct
- 306 Edge Hill Ct
- 591 Jackie Moore Ln
- 706 Capri Ridge







