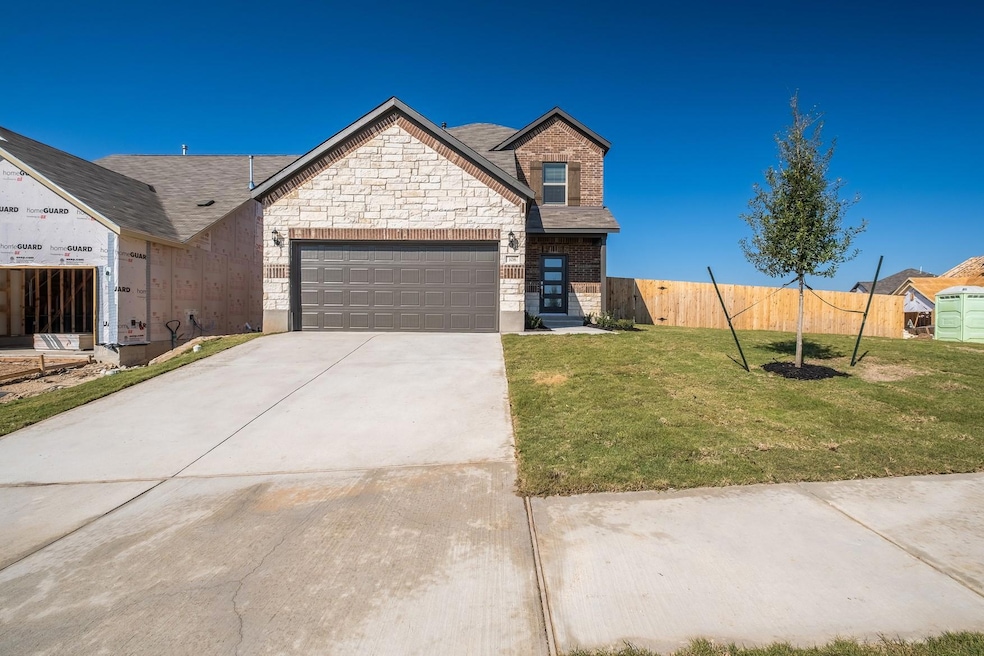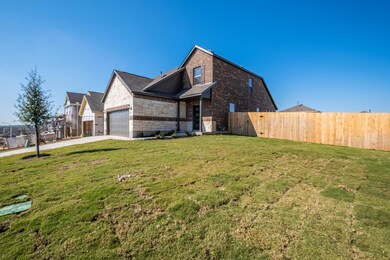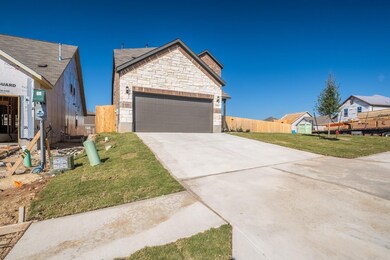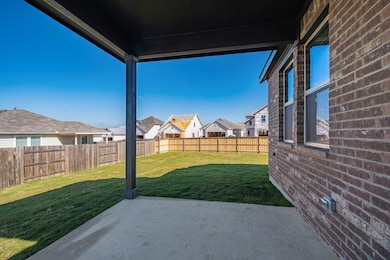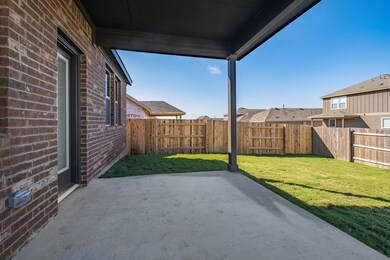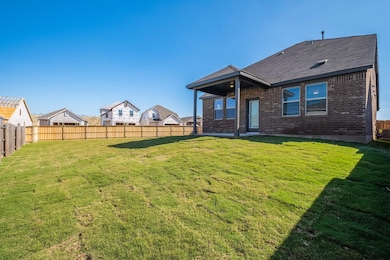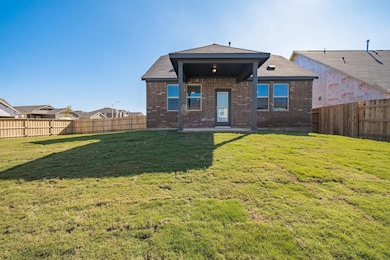108 Leatherleaf Dr Mustang Ridge, TX 78610
Sunfield NeighborhoodHighlights
- Open Floorplan
- Corner Lot
- Private Yard
- Moe and Gene Johnson High School Rated A-
- Granite Countertops
- Community Pool
About This Home
Ready for August 1st move in !!Stunning single-family residence in the desirable Sunfield subdivision. Ready for August 1st move in!! The 2-story home features 3 bedrooms, including a main floor master bedroom with a full bath and walk-in closet. The laundry room and a powder bath are conveniently located on the main floor as well. Upstairs, you'll find a game room and two additional bedrooms with a full bathroom. The open floor plan and high ceilings allow for an abundance of natural light throughout the home. The kitchen boasts quartz counters and modern appliances, with the refrigerator included. Enjoy the corner lot and spacious backyard. Amenities in the Sunfield subdivision include a pool, lazy river, playground, and dog park
Listing Agent
Via Realty Group LLC Brokerage Phone: (512) 650-2878 License #0558115 Listed on: 05/22/2025
Home Details
Home Type
- Single Family
Est. Annual Taxes
- $8,118
Year Built
- Built in 2021
Lot Details
- 9,148 Sq Ft Lot
- East Facing Home
- Corner Lot
- Sprinkler System
- Dense Growth Of Small Trees
- Private Yard
Parking
- 2 Car Attached Garage
- Garage Door Opener
Home Design
- Slab Foundation
Interior Spaces
- 1,814 Sq Ft Home
- 2-Story Property
- Open Floorplan
Kitchen
- Breakfast Bar
- Gas Range
- Microwave
- Dishwasher
- Kitchen Island
- Granite Countertops
- Disposal
Flooring
- Carpet
- Tile
Bedrooms and Bathrooms
- 3 Bedrooms | 1 Main Level Bedroom
- Walk-In Closet
- Double Vanity
Schools
- Tom Green Elementary School
- Mccormick Middle School
- Johnson High School
Utilities
- Central Air
- Underground Utilities
- Natural Gas Connected
Listing and Financial Details
- Security Deposit $2,200
- Tenant pays for all utilities, cable TV, insurance, internet, pest control
- The owner pays for association fees, repairs, taxes
- 12 Month Lease Term
- $75 Application Fee
- Assessor Parcel Number 118424000E014002
- Tax Block E
Community Details
Overview
- Sunfield Ph Four Sec One A Subdivision
Amenities
- Community Barbecue Grill
- Picnic Area
- Common Area
- Community Mailbox
Recreation
- Community Playground
- Community Pool
- Park
- Dog Park
Pet Policy
- Pet Deposit $350
- Dogs Allowed
- Breed Restrictions
- Medium pets allowed
Map
Source: Unlock MLS (Austin Board of REALTORS®)
MLS Number: 3268929
APN: R173532
- 145 Nettletree Dr
- 179 Purple Heart Dr
- 224 Purple Heart Dr
- 572 Pepperbark Loop
- 289 Grace Lilly Dr
- 546 Pepperbark Loop
- 118 Grace Lilly Dr
- 488 Pepperbark Loop
- 397 Bayberry Cir
- 370 Grace Lilly Dr
- 182 Bayberry Cir
- 623 Baretta Loop
- 253 Beechnut Dr
- 825 Cherrystone Loop
- 689 Bayberry Cir
- 361 Silktassel Way
- 798 Eves Necklace Dr
- 651 Bayberry Cir
- 108 Boxwood Dr
- 251 Boxwood Dr
- 806 Pepperbark Loop
- 220 Pepperbark Loop
- 670 Pepperbark Loop
- 261 Purple Heart Dr
- 224 Purple Heart Dr
- 140 Lemonball Dr
- 345 Silktassel Way
- 167 Yellowbark St
- 1153 Leadtree Loop
- 217 Flowering Senna Dr
- 12006 Curlin Cove
- 6807 Tiznow Ln
- 12009 Curlin Cove
- 242 Sabino Dr
- 475 Gamble Dr
- 223 Oleander Loop
- 165 Satsuma Dr
- 155 Switch Bud Dr
- 180 Martha Dr
- 211 Joseph Dr
