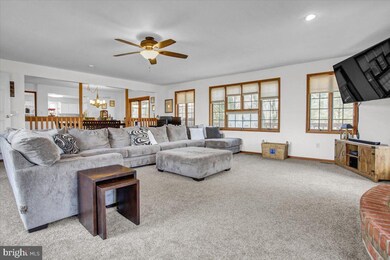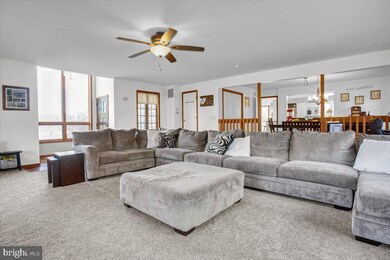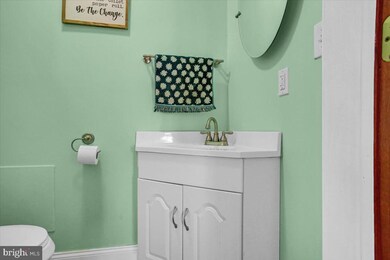
108 Meadow View Dr Reading, PA 19605
Bern NeighborhoodHighlights
- Deck
- Recreation Room
- Sun or Florida Room
- Contemporary Architecture
- 4 Fireplaces
- No HOA
About This Home
As of April 2022WOW....WOW....WOW....Is Really All You Can Say About This Amazing Bern Township Contemporary Home!! Here You Will Find 4 Bedrooms, 3 Full & 1 Half Bathrooms, An Amazing 45 Handle Kitchen W/Granite Coutertops & A Huge Breakfast Bar/Island, Tons Of Entertaining Space With A Formal Dining Room, Large Living Room, Large Family Room & Enormous Lower Level Rec Room, Dedicated Office In Lower Level, 4 Fireplaces (3 Propane, 1 Pellets), Sun Room Off The Kitchen, Lower Level Exercise Room, Wraparound Deck, 2 Car Attached Garage With A Large Driveway, 2 Sheds, Partially Fenced Rear Yard And Fantastic Views All On 1.43 Acres!! Do Not Wait To See This Home....Call Today!!
Last Agent to Sell the Property
RE/MAX Of Reading License #RS226398 Listed on: 02/27/2022

Home Details
Home Type
- Single Family
Est. Annual Taxes
- $9,733
Year Built
- Built in 1991
Lot Details
- 1.43 Acre Lot
- Wood Fence
- Irregular Lot
- Back Yard Fenced, Front and Side Yard
- Property is in very good condition
Parking
- 2 Car Direct Access Garage
- 6 Driveway Spaces
- Basement Garage
- Front Facing Garage
- Garage Door Opener
Home Design
- Contemporary Architecture
- Block Foundation
- Pitched Roof
- Shingle Roof
- Vinyl Siding
Interior Spaces
- Property has 3 Levels
- Ceiling Fan
- Skylights
- 4 Fireplaces
- Gas Fireplace
- Window Treatments
- Family Room
- Living Room
- Dining Room
- Den
- Recreation Room
- Loft
- Sun or Florida Room
- Home Gym
- Partially Finished Basement
- Basement Fills Entire Space Under The House
- Laundry on main level
Kitchen
- Electric Oven or Range
- <<builtInRangeToken>>
- <<builtInMicrowave>>
- Dishwasher
- Kitchen Island
Flooring
- Carpet
- Laminate
Bedrooms and Bathrooms
- 4 Bedrooms
- En-Suite Primary Bedroom
Outdoor Features
- Deck
- Shed
- Wrap Around Porch
Utilities
- Forced Air Heating and Cooling System
- Back Up Electric Heat Pump System
- 200+ Amp Service
- Well
- Electric Water Heater
- On Site Septic
Community Details
- No Home Owners Association
- Marcel Manor Subdivision
Listing and Financial Details
- Tax Lot 1059
- Assessor Parcel Number 27-4388-02-95-1059
Ownership History
Purchase Details
Home Financials for this Owner
Home Financials are based on the most recent Mortgage that was taken out on this home.Purchase Details
Home Financials for this Owner
Home Financials are based on the most recent Mortgage that was taken out on this home.Purchase Details
Home Financials for this Owner
Home Financials are based on the most recent Mortgage that was taken out on this home.Purchase Details
Home Financials for this Owner
Home Financials are based on the most recent Mortgage that was taken out on this home.Similar Homes in Reading, PA
Home Values in the Area
Average Home Value in this Area
Purchase History
| Date | Type | Sale Price | Title Company |
|---|---|---|---|
| Deed | $532,500 | None Listed On Document | |
| Interfamily Deed Transfer | -- | None Available | |
| Deed | $399,000 | Signature Abstract | |
| Deed | $315,000 | None Available |
Mortgage History
| Date | Status | Loan Amount | Loan Type |
|---|---|---|---|
| Open | $275,000 | New Conventional | |
| Previous Owner | $385,000 | New Conventional | |
| Previous Owner | $379,050 | New Conventional | |
| Previous Owner | $63,000 | Credit Line Revolving | |
| Previous Owner | $320,000 | New Conventional | |
| Previous Owner | $26,699 | Unknown | |
| Previous Owner | $252,000 | New Conventional |
Property History
| Date | Event | Price | Change | Sq Ft Price |
|---|---|---|---|---|
| 04/15/2022 04/15/22 | Sold | $532,500 | 0.0% | $100 / Sq Ft |
| 03/06/2022 03/06/22 | Pending | -- | -- | -- |
| 03/06/2022 03/06/22 | Off Market | $532,500 | -- | -- |
| 02/27/2022 02/27/22 | For Sale | $529,900 | +32.8% | $99 / Sq Ft |
| 02/28/2019 02/28/19 | Sold | $399,000 | 0.0% | $83 / Sq Ft |
| 01/12/2019 01/12/19 | Off Market | $399,000 | -- | -- |
| 01/10/2019 01/10/19 | Pending | -- | -- | -- |
| 10/25/2018 10/25/18 | For Sale | $399,000 | +26.7% | $83 / Sq Ft |
| 04/27/2012 04/27/12 | Sold | $315,000 | 0.0% | $66 / Sq Ft |
| 03/08/2012 03/08/12 | Pending | -- | -- | -- |
| 03/08/2012 03/08/12 | For Sale | $315,000 | 0.0% | $66 / Sq Ft |
| 03/01/2012 03/01/12 | Pending | -- | -- | -- |
| 01/13/2012 01/13/12 | For Sale | $315,000 | -- | $66 / Sq Ft |
Tax History Compared to Growth
Tax History
| Year | Tax Paid | Tax Assessment Tax Assessment Total Assessment is a certain percentage of the fair market value that is determined by local assessors to be the total taxable value of land and additions on the property. | Land | Improvement |
|---|---|---|---|---|
| 2025 | $3,619 | $245,400 | $43,900 | $201,500 |
| 2024 | $9,994 | $245,400 | $43,900 | $201,500 |
| 2023 | $9,733 | $245,400 | $43,900 | $201,500 |
| 2022 | $9,733 | $245,400 | $43,900 | $201,500 |
| 2021 | $9,733 | $245,400 | $43,900 | $201,500 |
| 2020 | $9,733 | $245,400 | $43,900 | $201,500 |
| 2019 | $9,488 | $245,400 | $43,900 | $201,500 |
| 2018 | $9,488 | $245,400 | $43,900 | $201,500 |
| 2017 | $9,418 | $245,400 | $43,900 | $201,500 |
| 2016 | $2,629 | $245,400 | $43,900 | $201,500 |
| 2015 | $2,629 | $245,400 | $43,900 | $201,500 |
| 2014 | $2,629 | $245,400 | $43,900 | $201,500 |
Agents Affiliated with this Home
-
Darren Kostival

Seller's Agent in 2022
Darren Kostival
RE/MAX of Reading
(610) 823-6220
2 in this area
144 Total Sales
-
Susan Molinaro

Buyer's Agent in 2022
Susan Molinaro
Coldwell Banker Realty
(610) 823-8773
1 in this area
19 Total Sales
-
Loretta Leibert

Seller's Agent in 2019
Loretta Leibert
BHHS Homesale Realty- Reading Berks
(215) 514-4872
8 in this area
501 Total Sales
-
Lisa Tiger

Seller's Agent in 2012
Lisa Tiger
Century 21 Gold
(610) 207-6186
4 in this area
297 Total Sales
Map
Source: Bright MLS
MLS Number: PABK2012146
APN: 27-4388-02-95-1059
- 1024 Hilltop Rd
- 493 Rebers Bridge Rd
- 1049 Christina Dr
- 1160 Old Bernville Rd
- 0 Leisczs Bridge Rd
- 1018 Fairview Dr
- 10 Hubbardton Ct
- 1124 Fairview Dr
- 315 Chatsworth Ct
- 1077 Ryebrook Rd
- 1145 Whitner Rd
- 202 Sanibel Ln
- 1136 Ashbourne Dr
- 1614 W Thistle Dr
- 1133 Ashbourne Dr
- 465 Rebers Bridge Rd
- 3377 Harwood Ln
- 315 Morrison Rd
- 1680 E Thistle Dr
- 228 Hawthorne Ct N






