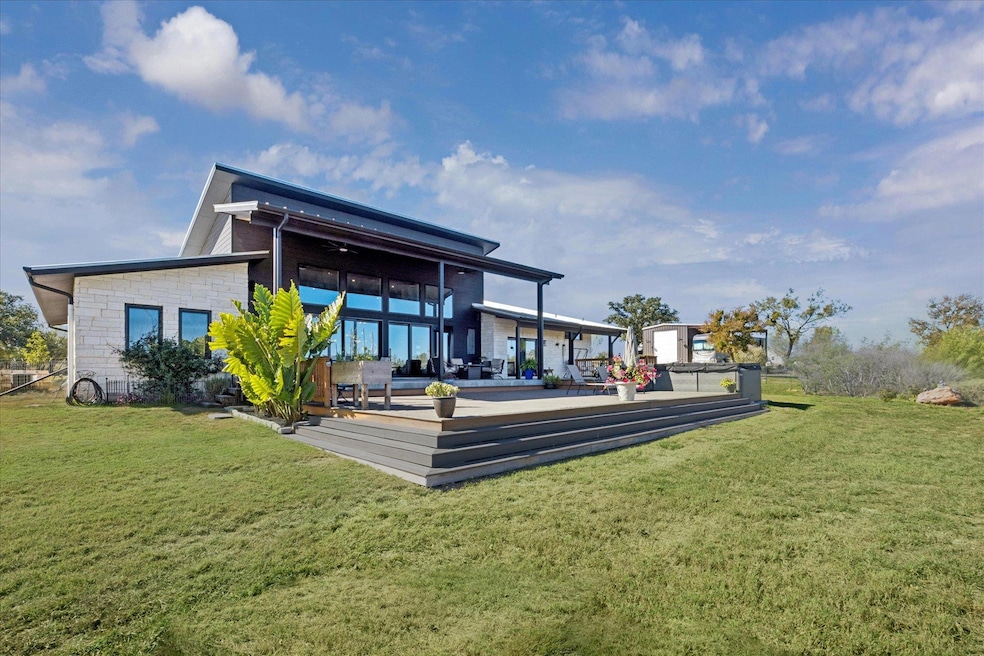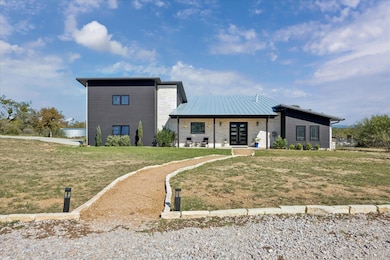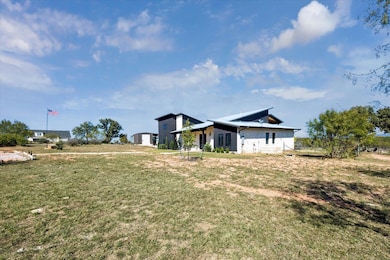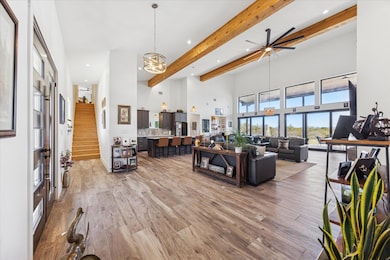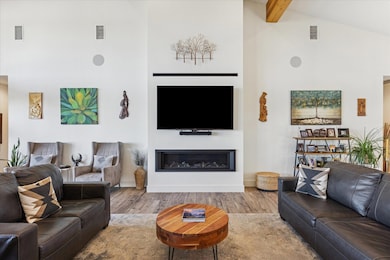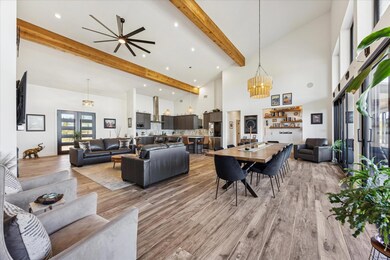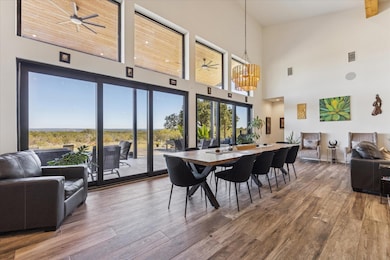108 Schoolhouse Ln Spicewood, TX 78669
Estimated payment $8,100/month
Highlights
- Horses Allowed On Property
- RV Carport
- Gated Community
- Private Pool
- Panoramic View
- Open Floorplan
About This Home
Escape the crowded city for a peaceful, room to roam, gaze at the star filled sky at night and panoramic hill country views by day! Only 10 minutes to Marble Falls, 25 minutes to Bee Cave and just under an hour to Austin. Enjoy living on 5 acres of AG Exempt land with endless possibilities. Entertain like a boss in this open, expansive indoor and outdoor living hill country modern home. Built to take in the stunning views and inspiring sunsets and sunrises. The great room boasts 25 foot vaulted ceilings and a wall of windows with large sliding glass doors that open up for indoor/outdoor flow for any occasion. Create a culinary masterpiece in the spacious kitchen with a double oven gas range and plenty of countertop and storage space including a generous size utility room just behind the kitchen. The primary suite is simple and inviting with neutral colors and a beautiful custom closet & beach entry walk in shower and lots of natural light w/ private outdoor access. Relax in the swim spa just off the master bedroom deck or entertain on the massive Trex deck that will surely please any plans. Light up the fire in the fire pit and enjoy the views. Store away all your extras in the 20 x 30 metal building with a 30 ft long covered lean-to for RV, boat or trailer storage with 50 amp electric hookup. Additional 50 amp electric hookup on property next to the wood shed for guests. No water bill here, the 29,000 water tank will easily supply ample supply for the house. This is a must see property with a lot to offer! Owner/agent
Listing Agent
Renata Realty Brokerage Phone: (512) 694-5661 License #0480817 Listed on: 11/13/2025
Home Details
Home Type
- Single Family
Est. Annual Taxes
- $12,100
Year Built
- Built in 2023
Lot Details
- 4.94 Acre Lot
- Southwest Facing Home
- Landscaped
- Private Lot
- Interior Lot
- Level Lot
- Many Trees
- Back Yard Fenced and Front Yard
HOA Fees
- $17 Monthly HOA Fees
Parking
- 2.5 Car Garage
- Workshop in Garage
- Driveway
- Additional Parking
- RV Carport
Property Views
- Panoramic
- Hills
Home Design
- Slab Foundation
- Metal Roof
- Stone Siding
- HardiePlank Type
Interior Spaces
- 2,865 Sq Ft Home
- 1.5-Story Property
- Open Floorplan
- Wired For Sound
- Built-In Features
- Bar
- Beamed Ceilings
- Vaulted Ceiling
- Ceiling Fan
- Recessed Lighting
- Gas Log Fireplace
- Double Pane Windows
- Window Treatments
- Great Room with Fireplace
- Tile Flooring
- Carbon Monoxide Detectors
Kitchen
- Breakfast Bar
- Double Oven
- Built-In Gas Range
- Microwave
- Dishwasher
- Kitchen Island
- Quartz Countertops
- Disposal
Bedrooms and Bathrooms
- 4 Main Level Bedrooms
- Primary Bedroom on Main
- Walk-In Closet
- In-Law or Guest Suite
- 3 Full Bathrooms
- Double Vanity
Outdoor Features
- Private Pool
- Deck
- Covered Patio or Porch
- Separate Outdoor Workshop
- Shed
- Rain Gutters
Schools
- Spicewood Elementary School
- Marble Falls Middle School
- Marble Falls High School
Horse Facilities and Amenities
- Horses Allowed On Property
Utilities
- Central Heating and Cooling System
- Vented Exhaust Fan
- Propane
- Cistern
- Septic Tank
- High Speed Internet
- Phone Available
Listing and Financial Details
- Assessor Parcel Number 104864
Community Details
Overview
- Association fees include common area maintenance, security
- Ranches At Double Horn Association
- Ranches At Double Horn Subdivision
Additional Features
- Community Mailbox
- Gated Community
Map
Home Values in the Area
Average Home Value in this Area
Tax History
| Year | Tax Paid | Tax Assessment Tax Assessment Total Assessment is a certain percentage of the fair market value that is determined by local assessors to be the total taxable value of land and additions on the property. | Land | Improvement |
|---|---|---|---|---|
| 2025 | $12,349 | $914,370 | $22,062 | $892,308 |
| 2024 | $12,349 | $900,173 | $22,062 | $878,111 |
| 2023 | $12,349 | $15,554 | $371 | $15,183 |
| 2022 | $242 | $15,586 | $403 | $15,183 |
| 2021 | $7 | $416 | $0 | $0 |
| 2020 | $7 | $416 | $0 | $0 |
| 2019 | $7 | $416 | $0 | $0 |
| 2018 | $7 | $416 | $0 | $0 |
| 2017 | $7 | $402 | $0 | $0 |
| 2016 | $7 | $0 | $0 | $0 |
| 2015 | -- | $0 | $0 | $0 |
| 2014 | -- | $0 | $0 | $0 |
Property History
| Date | Event | Price | List to Sale | Price per Sq Ft |
|---|---|---|---|---|
| 11/13/2025 11/13/25 | For Sale | $1,345,000 | -- | $469 / Sq Ft |
Purchase History
| Date | Type | Sale Price | Title Company |
|---|---|---|---|
| Warranty Deed | -- | None Listed On Document |
Mortgage History
| Date | Status | Loan Amount | Loan Type |
|---|---|---|---|
| Open | $175,000 | Credit Line Revolving |
Source: Unlock MLS (Austin Board of REALTORS®)
MLS Number: 4690972
APN: 104864
- 000 Fm 2340
- Lot 5 Esperanza Ave
- 4010 County Road 404
- 204 Love Creek Ct
- Lot 50 Mountain Laurel Ln
- Lot 44 Mountain Laurel Ln
- 105 Lazy Oak Place
- Lot 68 Woodstock Cir
- 101 Woodstock Cir
- 503 Vista View Trail
- 705 Spicewood Trails Dr
- 116 Tranquility Trail
- 108 Tranquility Trail
- TBD Vista View Trail
- 146 Eagle Basin Cir
- 101 Rocky Summit Ct
- Lot 210 Enchanted Oak Point
- LOT 206 Enchanted Oak Point
- 309 Eagle Basin Cir
- 313 Eagle Basin Cir
