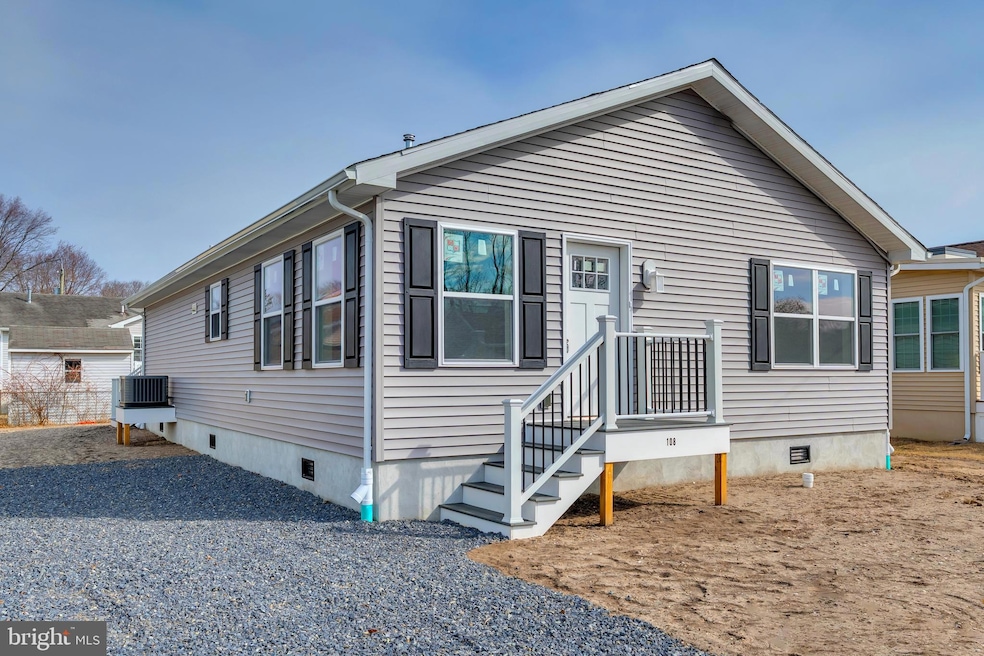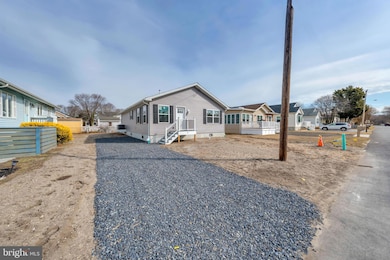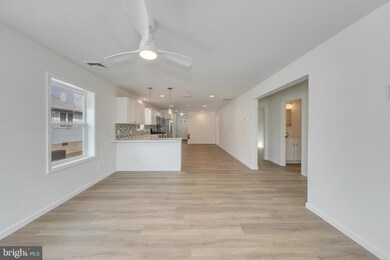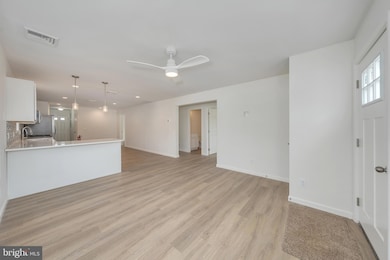
108 Sunray Beach Rd Villas, NJ 08251
Estimated payment $3,268/month
Highlights
- New Construction
- Rambler Architecture
- Forced Air Heating and Cooling System
- Middle Township Elementary No. 1 Rated A-
- No HOA
- 4-minute walk to Cape May County Park South
About This Home
Just finishing up this energy-efficient beach home! Nestled in the Sunray Beach section of Del Haven, it’s only a short walk to the bay and stunning sunsets. This brand-new home features oversized windows for an open feel, beautiful LVP wood flooring throughout, and an inviting kitchen with a breakfast bar, white shaker cabinets, solid white quartz countertops, double sinks, pantry, stainless steel appliances, and a gas stove with an air fryer. The master bedroom boasts a large walk-in shower in its ensuite bathroom. And don’t forget the large front bedrooms and a second full bath. This neighborhood abuts the Cape May County Park South/Fishing Creek Wildlife Preserve. This is the largest of Cape May County's parks,consisting of 1,700 acres.. It provides habitat to a diverse plant & animal life in the Delaware Bay Estuary. The developed portion is approximately 10 acres including a soccer field, 2 basketball courts, barbeque grills, picnic pavilion, restrooms and a playground. All amenities are free. Map is in associated docs. Seller is a licensed NJ real estate agent.
Property Details
Home Type
- Manufactured Home
Est. Annual Taxes
- $2,000
Year Built
- Built in 2024 | New Construction
Lot Details
- 5,001 Sq Ft Lot
- Lot Dimensions are 50.00 x 100.00
- Property is in excellent condition
Home Design
- Rambler Architecture
- Modular or Manufactured Materials
Interior Spaces
- 1,288 Sq Ft Home
- Property has 1 Level
- Washer and Dryer Hookup
Bedrooms and Bathrooms
- 3 Main Level Bedrooms
- 2 Full Bathrooms
Parking
- 2 Parking Spaces
- 2 Driveway Spaces
Location
- Flood Risk
Schools
- Middle Township #1 Elementary School
- Middle Township #4 Middle School
- Middle Township High School
Utilities
- Forced Air Heating and Cooling System
- Electric Water Heater
Community Details
- No Home Owners Association
- Sunray Beach Subdivision
Listing and Financial Details
- Tax Lot 00016
- Assessor Parcel Number 06-00438-00016
Map
Home Values in the Area
Average Home Value in this Area
Tax History
| Year | Tax Paid | Tax Assessment Tax Assessment Total Assessment is a certain percentage of the fair market value that is determined by local assessors to be the total taxable value of land and additions on the property. | Land | Improvement |
|---|---|---|---|---|
| 2024 | $2,001 | $90,000 | $90,000 | $0 |
| 2023 | $1,948 | $90,000 | $90,000 | $0 |
| 2022 | $1,891 | $90,000 | $90,000 | $0 |
| 2021 | $1,740 | $90,000 | $90,000 | $0 |
| 2020 | $1,804 | $90,000 | $90,000 | $0 |
| 2019 | $1,763 | $90,000 | $90,000 | $0 |
| 2018 | $1,740 | $90,000 | $90,000 | $0 |
| 2017 | $1,701 | $90,000 | $90,000 | $0 |
| 2016 | $1,657 | $90,000 | $90,000 | $0 |
| 2015 | $1,640 | $90,000 | $90,000 | $0 |
| 2014 | $1,625 | $90,000 | $90,000 | $0 |
Property History
| Date | Event | Price | Change | Sq Ft Price |
|---|---|---|---|---|
| 07/05/2025 07/05/25 | For Sale | $549,000 | -1.9% | $426 / Sq Ft |
| 06/06/2025 06/06/25 | Price Changed | $559,900 | -1.8% | $435 / Sq Ft |
| 05/22/2025 05/22/25 | Price Changed | $569,900 | -0.9% | $442 / Sq Ft |
| 05/12/2025 05/12/25 | Price Changed | $574,900 | -1.7% | $446 / Sq Ft |
| 03/04/2025 03/04/25 | Price Changed | $584,900 | -0.8% | $454 / Sq Ft |
| 01/28/2025 01/28/25 | Price Changed | $589,900 | -1.5% | $458 / Sq Ft |
| 11/07/2024 11/07/24 | For Sale | $599,000 | -- | $465 / Sq Ft |
Purchase History
| Date | Type | Sale Price | Title Company |
|---|---|---|---|
| Bargain Sale Deed | $120,000 | Shore Title | |
| Deed | $50,000 | None Available | |
| Deed | $50,000 | Misc Company | |
| Deed | $199,900 | -- | |
| Deed | $34,001 | -- |
Mortgage History
| Date | Status | Loan Amount | Loan Type |
|---|---|---|---|
| Previous Owner | $32,500 | Stand Alone Refi Refinance Of Original Loan | |
| Previous Owner | $109,000 | No Value Available |
Similar Home in Villas, NJ
Source: Bright MLS
MLS Number: NJCM2004306
APN: 06-00438-0000-00016
- 105 Eldredge Ave
- 200 Sunray Beach Rd
- 4 Rutledge Ave
- 110 S 9th St
- 11 S 9th St
- 8 Geneva Ave
- 9 N 8th St
- 12 N 7th St
- 17 N 10th St
- 108 Bucknell Ave
- 5 N 14th St
- 25 N 12th St
- 17 N 15th St
- 201 W Saint Johns Ave
- 100 W Saint Johns Ave
- 200 W Saint Johns Ave
- 334 E Miami Ave
- 413 E Saint Johns Ave
- 702 E Tampa Ave
- 203 Bay Ave
- 1 Sand Dollar Dr
- 664 Town Bank Rd
- 1012 Seashore Rd
- 422 W Hand Ave Unit 102
- 422 W Hand Ave
- Xx6 Maple Ave
- 133 E Youngs Ave
- 101 E Oak Ave
- 101 W Magnolia Ave Unit B
- 206 E Magnolia Ave
- 28 40th St
- 1722 North Ave
- 236 S Bayview Dr
- 18 Vassar Ave
- 5411 Asbury Ave
- 109 Brigantine Dr
- 7611 Whittier Dr
- 7201 Battle Ln
- 404 50th St
- 101 W Cape Shores Dr






