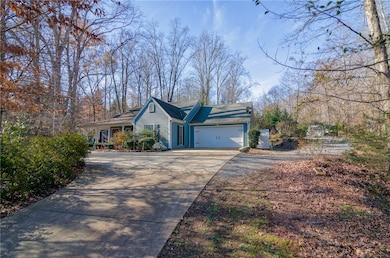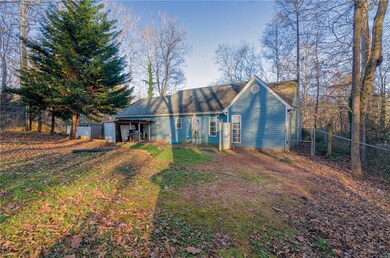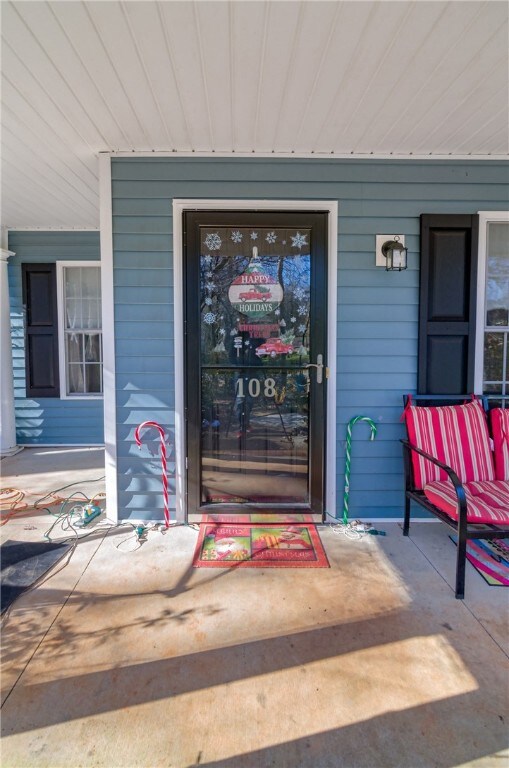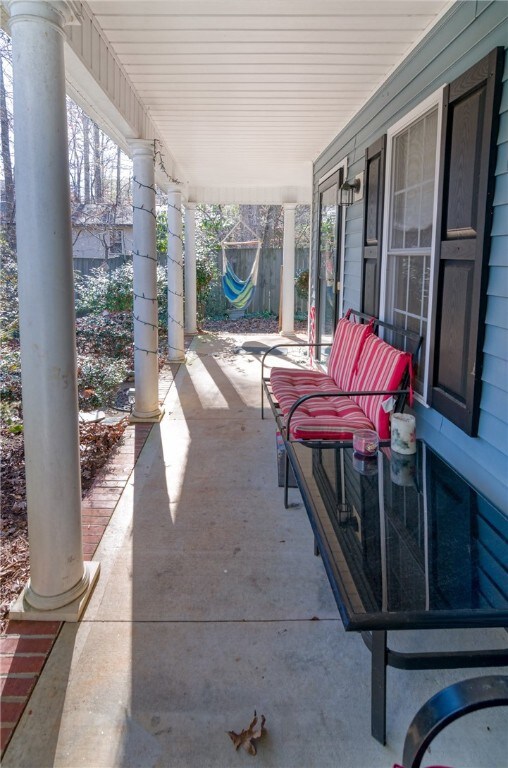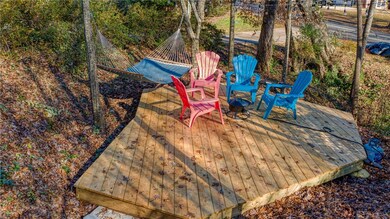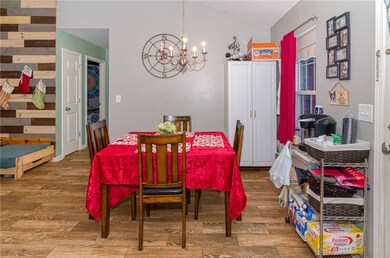
108 Tabor St Central, SC 29630
Highlights
- Deck
- Stream or River on Lot
- Cathedral Ceiling
- R.C. Edwards Middle School Rated A-
- Traditional Architecture
- <<bathWSpaHydroMassageTubToken>>
About This Home
As of March 2021Start out your New Year the right way in your new beautiful cottage style home. This 3 bed 2 bath home located in the Daniel School District and just minutes away from restaurants, shopping, and entertainment, features an open, split floor plan, high ceiling, and inviting landscaping. The rocking-chair front porch will lead you inside the family room where you will notice cathedral ceilings, astonishing accent wall, kitchen fully equipped with ALL appliances to include brand new dishwasher, and island with counter-heigh sitting. The master suite features full bathroom with separate shower and jetted tub for those who like to soak their stress away. Brand new HVAC, newer paint, newer flooring, new deck in the front of the house, soothing meandering creek, and fully fenced in back yard are only few of the awesome perks this home has to offer. Oh, did I mentioned the oversized driveway and spacious outbuilding that could easily be converted to a she/he shed? Scheduled your showing today before this gem is gone!
Last Agent to Sell the Property
NorthGroup Real Estate (Greenville) License #100103 Listed on: 12/19/2020
Home Details
Home Type
- Single Family
Est. Annual Taxes
- $2,101
Year Built
- Built in 2008
Lot Details
- 0.85 Acre Lot
- Fenced Yard
- Level Lot
- Landscaped with Trees
Parking
- 2 Car Attached Garage
- Garage Door Opener
- Driveway
Home Design
- Traditional Architecture
- Slab Foundation
- Vinyl Siding
Interior Spaces
- 1,364 Sq Ft Home
- 1-Story Property
- Smooth Ceilings
- Cathedral Ceiling
- Ceiling Fan
- Vinyl Clad Windows
- Insulated Windows
- Tilt-In Windows
- Living Room
- Pull Down Stairs to Attic
- Storm Doors
- Laminate Countertops
Flooring
- Carpet
- Ceramic Tile
- Vinyl
Bedrooms and Bathrooms
- 3 Bedrooms
- Primary bedroom located on second floor
- Walk-In Closet
- Bathroom on Main Level
- 2 Full Bathrooms
- <<bathWSpaHydroMassageTubToken>>
- Separate Shower
Laundry
- Laundry Room
- Dryer
- Washer
Outdoor Features
- Stream or River on Lot
- Deck
- Patio
- Front Porch
Schools
- Central Elementary School
- R.C. Edwards Middle School
- D.W. Daniel High School
Utilities
- Cooling Available
- Forced Air Heating System
- Septic Tank
- Phone Available
- Satellite Dish
- Cable TV Available
Additional Features
- Low Threshold Shower
- City Lot
Community Details
- No Home Owners Association
Listing and Financial Details
- Assessor Parcel Number 4064-10-35-8279
Ownership History
Purchase Details
Home Financials for this Owner
Home Financials are based on the most recent Mortgage that was taken out on this home.Purchase Details
Home Financials for this Owner
Home Financials are based on the most recent Mortgage that was taken out on this home.Purchase Details
Home Financials for this Owner
Home Financials are based on the most recent Mortgage that was taken out on this home.Purchase Details
Home Financials for this Owner
Home Financials are based on the most recent Mortgage that was taken out on this home.Similar Homes in Central, SC
Home Values in the Area
Average Home Value in this Area
Purchase History
| Date | Type | Sale Price | Title Company |
|---|---|---|---|
| Deed | $225,900 | None Available | |
| Deed | $139,000 | -- | |
| Quit Claim Deed | -- | -- | |
| Deed | $20,000 | Attorney |
Mortgage History
| Date | Status | Loan Amount | Loan Type |
|---|---|---|---|
| Open | $11,599 | FHA | |
| Closed | $15,821 | New Conventional | |
| Open | $221,807 | FHA | |
| Previous Owner | $136,482 | FHA | |
| Previous Owner | $135,610 | New Conventional | |
| Previous Owner | $134,325 | No Value Available | |
| Previous Owner | $18,000 | No Value Available |
Property History
| Date | Event | Price | Change | Sq Ft Price |
|---|---|---|---|---|
| 03/08/2021 03/08/21 | Sold | $225,900 | -1.7% | $166 / Sq Ft |
| 01/09/2021 01/09/21 | Pending | -- | -- | -- |
| 12/19/2020 12/19/20 | For Sale | $229,900 | +65.4% | $169 / Sq Ft |
| 04/30/2015 04/30/15 | Sold | $139,000 | 0.0% | $103 / Sq Ft |
| 03/09/2015 03/09/15 | For Sale | $139,000 | -- | $103 / Sq Ft |
| 03/07/2015 03/07/15 | Pending | -- | -- | -- |
Tax History Compared to Growth
Tax History
| Year | Tax Paid | Tax Assessment Tax Assessment Total Assessment is a certain percentage of the fair market value that is determined by local assessors to be the total taxable value of land and additions on the property. | Land | Improvement |
|---|---|---|---|---|
| 2024 | $2,101 | $13,210 | $960 | $12,250 |
| 2023 | $2,101 | $13,550 | $1,440 | $12,110 |
| 2022 | $1,338 | $9,040 | $960 | $8,080 |
| 2021 | $916 | $6,070 | $960 | $5,110 |
| 2020 | $872 | $6,068 | $960 | $5,108 |
| 2019 | $895 | $6,070 | $960 | $5,110 |
| 2018 | $874 | $5,560 | $880 | $4,680 |
| 2017 | $816 | $5,560 | $880 | $4,680 |
| 2015 | $805 | $5,560 | $0 | $0 |
| 2008 | -- | $1,200 | $1,200 | $0 |
Agents Affiliated with this Home
-
Maria Kozak

Seller's Agent in 2021
Maria Kozak
NorthGroup Real Estate (Greenville)
(864) 643-7509
1 in this area
138 Total Sales
-
Victor Amadi

Buyer's Agent in 2021
Victor Amadi
PRODUCER Realty LLC
(864) 525-0201
1 in this area
140 Total Sales
-
Teresa Jones
T
Seller's Agent in 2015
Teresa Jones
Carolina Foothills Real Estate
(864) 710-8548
5 in this area
15 Total Sales
-
C
Buyer's Agent in 2015
Cindy Moore
BHHS C Dan Joyner - Easley
-
Dustin Kennedy
D
Buyer Co-Listing Agent in 2015
Dustin Kennedy
Impact Realty Group, LLC (22941)
(864) 337-4375
2 in this area
37 Total Sales
Map
Source: Western Upstate Multiple Listing Service
MLS Number: 20234890
APN: 4064-10-35-8279
- 124 S Spring St
- 159 Somerset Ln Unit LLV 67 Durham B
- 203 Ashley Rd
- 111 Maverick Trail
- 111 Maverick Trail
- 103 Maverick Trail
- 129 Somerset Ln Unit LLV 82 Westbury C
- 129 Somerset Ln
- 127 Somerset Ln Unit LLV 83 Beacon F
- 127 Somerset Ln
- 125 Somerset Ln
- 125 Somerset Ln Unit LLV 84 Dover F
- 116 Tuttle St
- 119 Shaftsbury Rd
- 116 Shaftsbury Rd
- 245 Thomas Green Blvd
- 327 Grange Valley Ln
- 104 Somerset Ln
- 133 Somerset Ln
- 176 Somerset Ln

