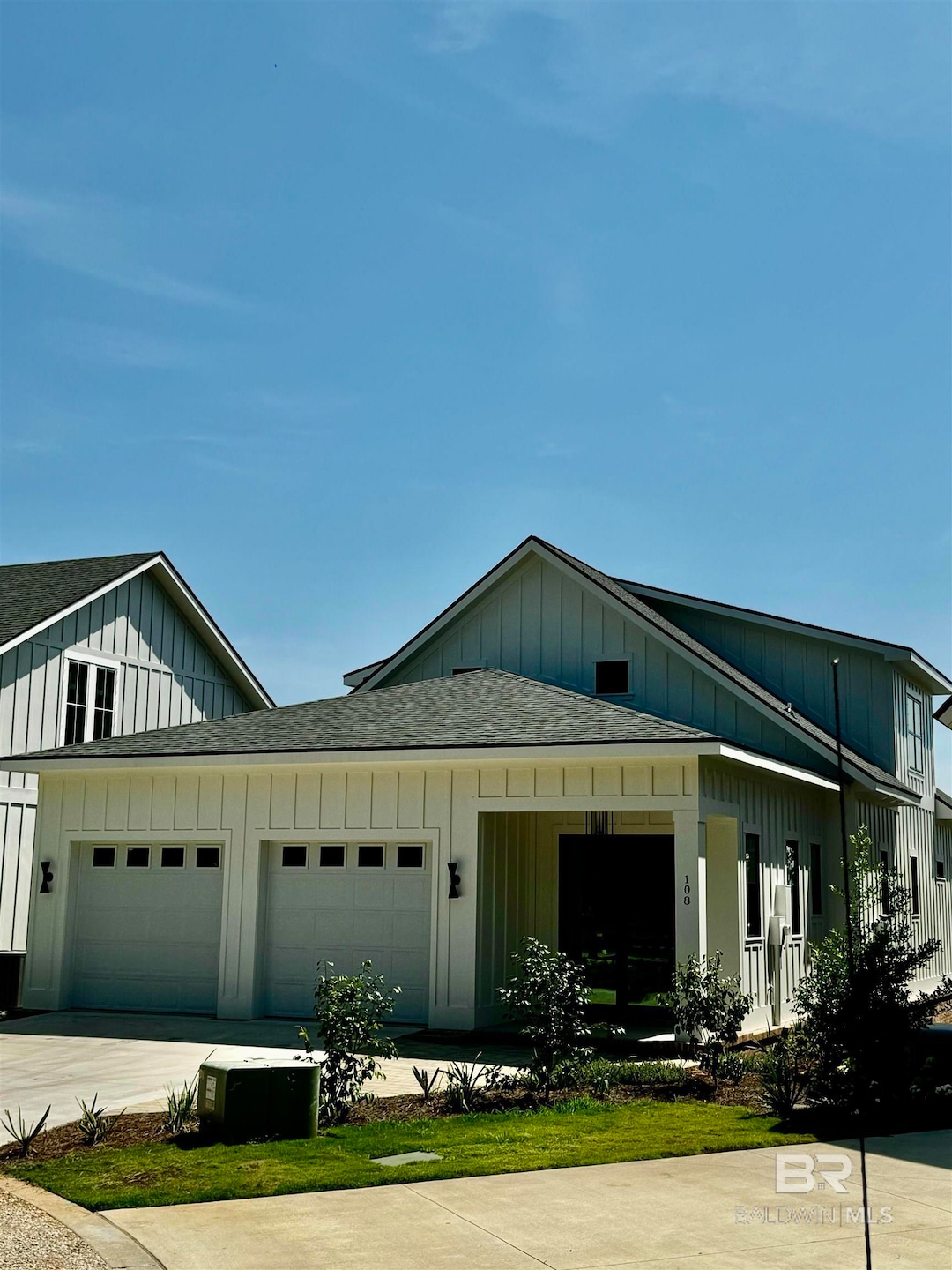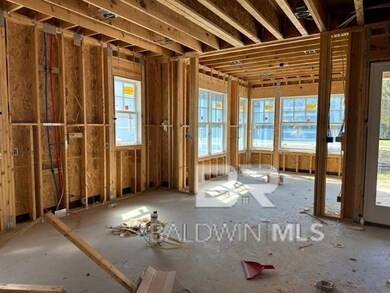
108 Thyme Ct Fairhope, AL 36532
4
Beds
2.5
Baths
2,781
Sq Ft
7,905
Sq Ft Lot
Highlights
- On Golf Course
- Lazy River
- Fitness Center
- Fairhope Primary School Rated A-
- Steam Room
- New Construction
About This Home
As of August 2024Hickory Hill Plan For Comp Purposes Only Buyer to verify all information during due diligence.
Home Details
Home Type
- Single Family
Est. Annual Taxes
- $4,900
Year Built
- Built in 2024 | New Construction
Lot Details
- 7,905 Sq Ft Lot
- Lot Dimensions are 51 x 155
- On Golf Course
- West Facing Home
HOA Fees
- $768 Monthly HOA Fees
Parking
- Detached Garage
Home Design
- Cottage
- Slab Foundation
- Wood Frame Construction
- Dimensional Roof
- Composition Roof
- Concrete Fiber Board Siding
Interior Spaces
- 2,781 Sq Ft Home
- 1-Story Property
- Ceiling Fan
- 2 Fireplaces
- Storage
- Laundry on main level
- Golf Course Views
Kitchen
- Gas Range
- <<microwave>>
- Dishwasher
Flooring
- Wood
- Tile
Bedrooms and Bathrooms
- 4 Bedrooms
- En-Suite Bathroom
- Walk-In Closet
- Soaking Tub
- Separate Shower
Home Security
- Fire and Smoke Detector
- Termite Clearance
Outdoor Features
- Porch
Schools
- Fairhope West Elementary School
- Fairhope Middle School
- Fairhope High School
Utilities
- Cooling Available
- Heat Pump System
- Grinder Pump
Listing and Financial Details
- Home warranty included in the sale of the property
- Legal Lot and Block 3 / 3
- Assessor Parcel Number 054609300000078.086
Community Details
Overview
- Association fees include management, ground maintenance, pool, reserve funds, taxes-common area
Recreation
- Golf Course Community
- Fitness Center
- Lazy River
- Community Pool
- Community Spa
Additional Features
- Steam Room
- Gated Community
Ownership History
Date
Name
Owned For
Owner Type
Purchase Details
Listed on
Aug 9, 2024
Closed on
Aug 16, 2024
Sold by
Fouche John D
Bought by
Burnette Stephen T and Burnette Amanda L
Seller's Agent
Walter Billups
The Colony at the Grand Realty
Buyer's Agent
Matt Crocker
Coldwell Banker Reehl Prop Fairhope
List Price
$1,356,000
Sold Price
$1,356,000
Views
5
Current Estimated Value
Home Financials for this Owner
Home Financials are based on the most recent Mortgage that was taken out on this home.
Estimated Appreciation
-$97,139
Avg. Annual Appreciation
-22.62%
Original Mortgage
$796,251
Outstanding Balance
$705,166
Interest Rate
6.87%
Mortgage Type
New Conventional
Estimated Equity
$371,334
Purchase Details
Listed on
Aug 9, 2024
Closed on
Jul 31, 2024
Sold by
Teachers Retirement System Of Alabama
Bought by
Fouche John D
Seller's Agent
Walter Billups
The Colony at the Grand Realty
Buyer's Agent
Matt Crocker
Coldwell Banker Reehl Prop Fairhope
List Price
$1,356,000
Sold Price
$1,356,000
Views
5
Home Financials for this Owner
Home Financials are based on the most recent Mortgage that was taken out on this home.
Original Mortgage
$796,251
Outstanding Balance
$705,166
Interest Rate
6.87%
Mortgage Type
New Conventional
Estimated Equity
$371,334
Similar Homes in Fairhope, AL
Create a Home Valuation Report for This Property
The Home Valuation Report is an in-depth analysis detailing your home's value as well as a comparison with similar homes in the area
Home Values in the Area
Average Home Value in this Area
Purchase History
| Date | Type | Sale Price | Title Company |
|---|---|---|---|
| Warranty Deed | $1,356,000 | None Listed On Document | |
| Warranty Deed | $907,455 | None Listed On Document |
Source: Public Records
Mortgage History
| Date | Status | Loan Amount | Loan Type |
|---|---|---|---|
| Open | $796,251 | New Conventional |
Source: Public Records
Property History
| Date | Event | Price | Change | Sq Ft Price |
|---|---|---|---|---|
| 08/16/2024 08/16/24 | Sold | $1,356,000 | 0.0% | $488 / Sq Ft |
| 08/10/2024 08/10/24 | Pending | -- | -- | -- |
| 08/09/2024 08/09/24 | For Sale | $1,356,000 | +49.4% | $488 / Sq Ft |
| 08/01/2024 08/01/24 | Pending | -- | -- | -- |
| 07/31/2024 07/31/24 | Sold | $907,455 | -- | $326 / Sq Ft |
Source: Baldwin REALTORS®
Tax History Compared to Growth
Tax History
| Year | Tax Paid | Tax Assessment Tax Assessment Total Assessment is a certain percentage of the fair market value that is determined by local assessors to be the total taxable value of land and additions on the property. | Land | Improvement |
|---|---|---|---|---|
| 2024 | -- | $60,060 | $60,060 | $0 |
| 2023 | $0 | $63,700 | $63,700 | $0 |
| 2022 | $0 | $54,600 | $0 | $0 |
| 2021 | $0 | $50,400 | $0 | $0 |
| 2020 | $0 | $45,500 | $0 | $0 |
| 2019 | $0 | $45,500 | $0 | $0 |
| 2018 | $0 | $45,500 | $0 | $0 |
| 2017 | $0 | $0 | $0 | $0 |
Source: Public Records
Agents Affiliated with this Home
-
Walter Billups

Seller's Agent in 2024
Walter Billups
The Colony at the Grand Realty
(228) 216-7889
194 Total Sales
-
Matt Crocker

Buyer's Agent in 2024
Matt Crocker
Coldwell Banker Reehl Prop Fairhope
(251) 751-1799
89 Total Sales
-
Jill Delamore

Buyer's Agent in 2024
Jill Delamore
Mobile Bay Realty
(251) 209-9385
83 Total Sales
Map
Source: Baldwin REALTORS®
MLS Number: 365892
APN: 46-09-30-0-000-078.086
Nearby Homes
- 313 Cuban Lily Dr
- 309 Cuban Lily Dr
- 18269 Colony Dr Unit 405
- 18269 Colony Dr Unit 704
- 18269 Colony Dr Unit 507
- 18269 Colony Dr Unit 502
- 18269 Colony Dr Unit 105
- 849 Apricot Ln
- 13783 County Road 3
- 13783 County Road 3 Unit 3
- 892 Geranium Dr
- 884 Geranium Dr
- 876 Geranium Dr
- 852 Geranium Dr
- 249 Cuban Lily Dr
- 17861 Section St Unit 18
- 6820 Beaver Creek Dr
- 429 Colony Dr
- 450 Colony Dr
- 443 Colony Dr






