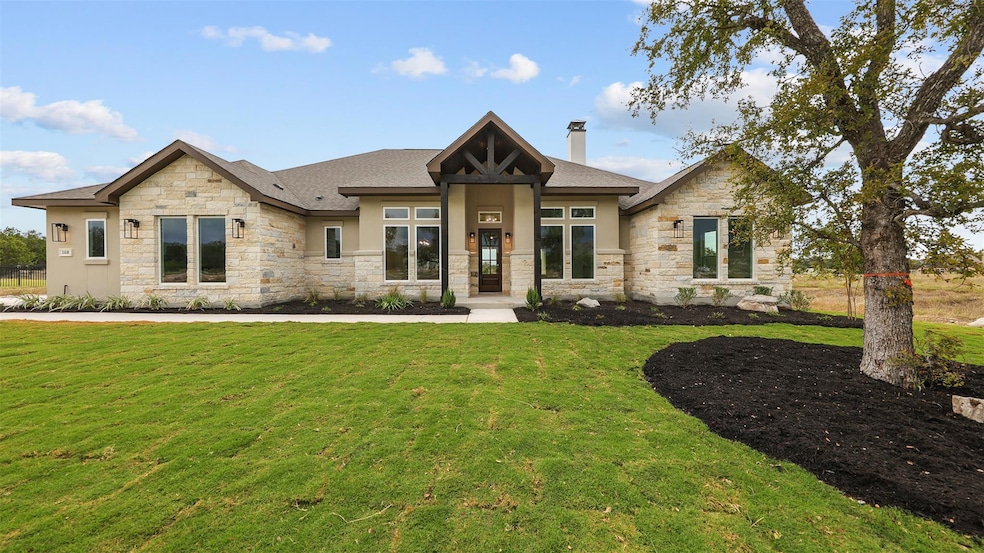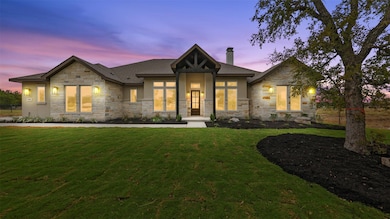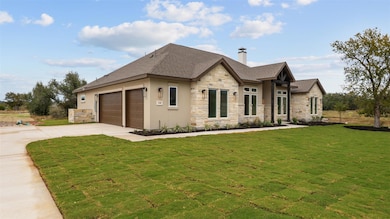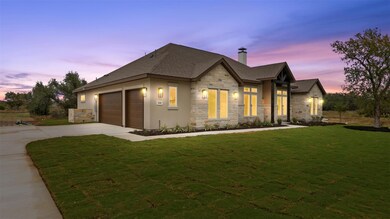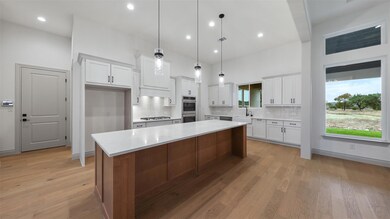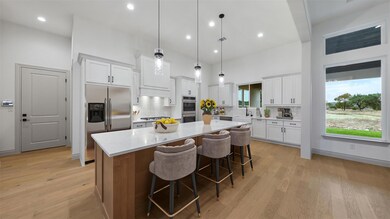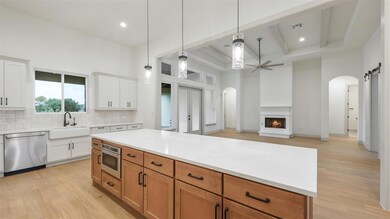108 Tranquility Trail Spicewood, TX 78669
Estimated payment $4,938/month
Highlights
- New Construction
- Gourmet Kitchen
- Clubhouse
- Spicewood Elementary School Rated A-
- Open Floorplan
- Property is near a clubhouse
About This Home
Nestled on one acre and steps from scenic walking trails, this brand-new 4-bedroom, 3.5-bath custom home blends modern luxury with the peaceful charm of the Spicewood Trails community. A refined 2,676 sq ft floor plan by JLP Builders, designed for effortless everyday living and elevated entertaining. The heart of the home is the open-concept great room, showcasing architectural beams, a dramatic cast-stone fireplace, and expansive windows that capture natural light and surrounding hill country views. The gourmet kitchen is a true showpiece, featuring quartz countertops, GE Café stainless steel appliances, double ovens, a large island, and a walk-in pantry. The private primary suite offers spa-like serenity with a soaking tub, walk-through shower, and generous closet space. A dedicated guest suite and two additional bedrooms provide flexible living options for family, visitors, or a home office. Step outside to the covered patio with tongue and groove ceilings—already pre-plumbed for a future outdoor kitchen—and enjoy peaceful evenings under the Texas sky. From the cedar truss front entry to every thoughtfully selected finish, this home delivers high-end design with lasting craftsmanship. This new construction home also includes a builder-backed, new home warranty.
Listing Agent
Penny B Properties Brokerage Phone: (210) 639-7048 License #0829808 Listed on: 11/06/2025
Home Details
Home Type
- Single Family
Est. Annual Taxes
- $2,058
Year Built
- Built in 2025 | New Construction
Lot Details
- 1 Acre Lot
- South Facing Home
- Landscaped
- Sprinkler System
- Front Yard
HOA Fees
- $58 Monthly HOA Fees
Parking
- 3 Car Attached Garage
- Driveway
Home Design
- Slab Foundation
- Composition Roof
- Stone Siding
- Stucco
Interior Spaces
- 2,676 Sq Ft Home
- 1-Story Property
- Open Floorplan
- Crown Molding
- Beamed Ceilings
- High Ceiling
- Ceiling Fan
- Recessed Lighting
- Chandelier
- ENERGY STAR Qualified Windows
- Entrance Foyer
- Great Room with Fireplace
- Dining Room
- Home Office
- Prewired Security
Kitchen
- Gourmet Kitchen
- Open to Family Room
- Walk-In Pantry
- Built-In Double Oven
- Gas Cooktop
- Microwave
- Dishwasher
- Kitchen Island
- Quartz Countertops
- Disposal
Flooring
- Wood
- Carpet
- Tile
Bedrooms and Bathrooms
- 4 Main Level Bedrooms
- Walk-In Closet
- Double Vanity
- Soaking Tub
Schools
- Spicewood Elementary School
- Marble Falls Middle School
- Marble Falls High School
Utilities
- Cooling Available
- Heating Available
- Underground Utilities
- Propane
- Shared Well
- Aerobic Septic System
- Cable TV Available
Additional Features
- Energy-Efficient Construction
- Covered Patio or Porch
- Property is near a clubhouse
Listing and Financial Details
- Assessor Parcel Number 113696
- Tax Block 1
Community Details
Overview
- Spicewood Trails Poa
- Built by JLP Builders, Inc.
- Spicewood Trails Subdivision
Amenities
- Community Barbecue Grill
- Clubhouse
Recreation
- Community Playground
Map
Home Values in the Area
Average Home Value in this Area
Tax History
| Year | Tax Paid | Tax Assessment Tax Assessment Total Assessment is a certain percentage of the fair market value that is determined by local assessors to be the total taxable value of land and additions on the property. | Land | Improvement |
|---|---|---|---|---|
| 2025 | $2,058 | $150,000 | $150,000 | -- |
| 2024 | $2,058 | $150,000 | $150,000 | -- |
| 2023 | $2,058 | $206,400 | $206,400 | $0 |
| 2022 | $2,675 | $172,000 | $172,000 | -- |
| 2021 | $1,658 | $98,000 | $98,000 | $0 |
| 2020 | $810 | $47,500 | $47,500 | $0 |
| 2019 | $503 | $28,500 | $28,500 | $0 |
| 2018 | $350 | $19,600 | $19,600 | $0 |
Property History
| Date | Event | Price | List to Sale | Price per Sq Ft | Prior Sale |
|---|---|---|---|---|---|
| 11/06/2025 11/06/25 | For Sale | $895,000 | +442.4% | $334 / Sq Ft | |
| 11/07/2024 11/07/24 | Sold | -- | -- | -- | View Prior Sale |
| 10/10/2024 10/10/24 | Pending | -- | -- | -- | |
| 08/16/2024 08/16/24 | For Sale | $165,000 | -- | -- |
Purchase History
| Date | Type | Sale Price | Title Company |
|---|---|---|---|
| Special Warranty Deed | -- | None Available |
Source: Unlock MLS (Austin Board of REALTORS®)
MLS Number: 9276441
APN: 113696
- 116 Tranquility Trail
- 705 Spicewood Trails Dr
- Lot 210 Enchanted Oak Point
- LOT 206 Enchanted Oak Point
- 101 Rocky Summit Ct
- 146 Eagle Basin Cir
- 104 Rolling Hills Ct
- LOT 201 Sundance View Point
- 101 Woodstock Cir
- Lot 68 Woodstock Cir
- 405 Spicewood Trails Dr
- 105 Lazy Oak Place
- Lot 197 Marble Falls Ct
- Lot 196 Marble Falls Ct
- Lot 196-A Marble Falls Ct
- Lot 195 Marble Falls Ct
- LOT 195-A Marble Falls Ct
- Lot 50 Mountain Laurel Ln
- Lot 44 Mountain Laurel Ln
- 309 Eagle Basin Cir
- 104 Rolling Hills Ct
- 101 Woodstock Cir
- 104 Lazy Oak Place
- 333 Spicewood Trails Dr
- 800 Spur 191
- 122 County Road 343a
- 108 Courtside Cir
- 112 Ridge Harbor Dr
- 1201 Centurion Pkwy
- 5701 Shirley Dr
- 177 Grey Slate Ave
- 188 Grey Slate Ave
- 112 Standing Rock Ln
- 830 Los Escondidos Rd
- 501 Panther Hollow Dr
- 804 Lauren Belle Ln
- 19201 Crusoe Cove Unit 20
- 6025 U S 281
- 711 N Paleface Ranch Rd Unit 6
- 1924 Clubhouse Hill Dr Unit 25
