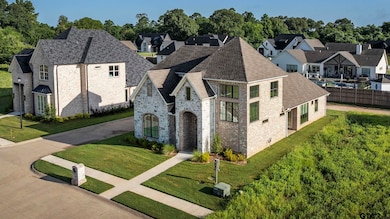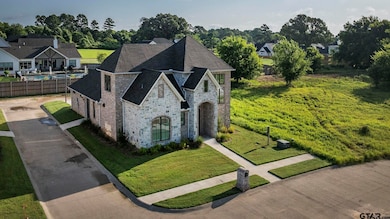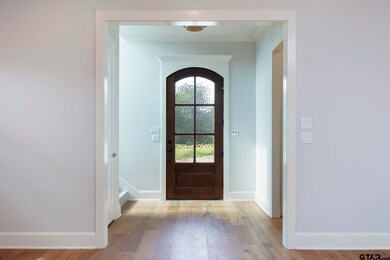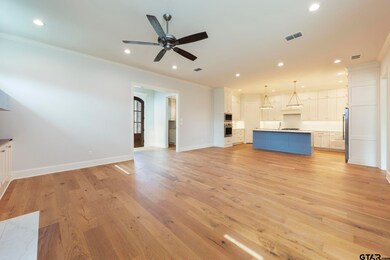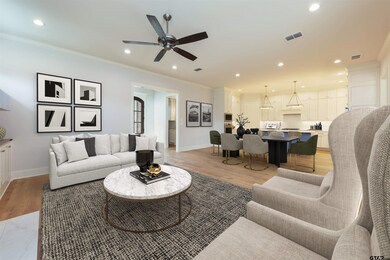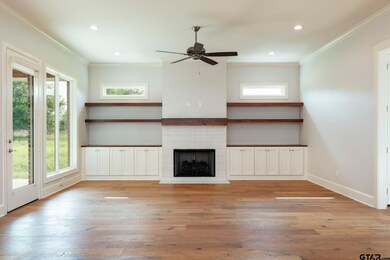
108 Winding Oaks Dr Bullard, TX 75757
Estimated payment $4,509/month
Highlights
- Boat Ramp
- On Golf Course
- Gated with Attendant
- Bullard Elementary School Rated A-
- Country Club
- Fishing
About This Home
Experience New Construction and Timeless Hospitality at Eagles Bluff Country Club. A friendly, laid-back community where hospitality shines. This custom-built home constructed in 2024 features 3 bedrooms, 3.5 baths, an office and an open-concept design perfect for entertaining. Enjoy high-end finishes, a chef’s kitchen, and peaceful surroundings. The primary bedroom has an oversized walk-in closet, an impressive walk-in shower, and soaker style bathtub. Both of the guest bedrooms are located upstairs each with their own bathroom. The two-car garage has a golf cart door, and the attic space is floored with oversized storage space. Eagle’s Bluff offers championship golf, a resort-style pool, fitness center, tennis, pickleball, dining, walking/biking trails, a 24-hour fitness center, monthly social activities, and a private marina with lake access. From the moment you arrive, you’ll notice the warmth that sets Eagle’s Bluff apart – where neighbors wave from golf carts, friendly hellos are the norm, and community spirit thrives. Everyone who lives at Eagles Bluff loves their community. Check out the lifestyle you’ve been dreaming of at Eagles Bluff website, and of course, come experience it for yourself!
Listing Agent
The Property Shoppe - eXp Realty, LLC License #0726498 Listed on: 07/16/2025

Home Details
Home Type
- Single Family
Est. Annual Taxes
- $9,939
Year Built
- Built in 2024
Home Design
- Traditional Architecture
- Brick Exterior Construction
- Slab Foundation
- Composition Roof
Interior Spaces
- 2,712 Sq Ft Home
- 2-Story Property
- Gas Log Fireplace
- Plantation Shutters
- Blinds
- Living Room
- Combination Kitchen and Dining Room
- Wood Flooring
- 12 Inch+ Attic Insulation
- Storm Windows
Kitchen
- Gas Oven
- Microwave
- Dishwasher
- Kitchen Island
- Disposal
- Instant Hot Water
Bedrooms and Bathrooms
- 3 Bedrooms
- Primary Bedroom on Main
- Walk-In Closet
- Tile Bathroom Countertop
- Double Vanity
- Bathtub with Shower
- Garden Bath
Parking
- 2 Car Garage
- Rear-Facing Garage
- Golf Cart Garage
Schools
- Bullard Elementary And Middle School
- Bullard High School
Utilities
- Central Air
- Heating System Uses Gas
- Underground Utilities
- Tankless Water Heater
- Internet Available
- Cable TV Available
Additional Features
- Covered patio or porch
- On Golf Course
Community Details
Overview
- $1,870 One-Time Association Fee
- Property has a Home Owners Association
- $12,500 Initiation Fee
- Eagles Bluff Subdivision
Recreation
- Boat Ramp
- Boat Dock
- Golf Course Community
- Country Club
- Tennis Courts
- Community Playground
- Fishing
Additional Features
- Common Area
- Gated with Attendant
Map
Home Values in the Area
Average Home Value in this Area
Tax History
| Year | Tax Paid | Tax Assessment Tax Assessment Total Assessment is a certain percentage of the fair market value that is determined by local assessors to be the total taxable value of land and additions on the property. | Land | Improvement |
|---|---|---|---|---|
| 2024 | $5,790 | $332,930 | $21,250 | $311,680 |
| 2023 | $62 | $10,630 | $10,630 | $0 |
| 2022 | $62 | $10,630 | $10,630 | $0 |
| 2021 | $208 | $10,630 | $10,630 | $0 |
| 2020 | $237 | $10,630 | $10,630 | $0 |
| 2019 | $237 | $10,630 | $10,630 | $0 |
| 2018 | $241 | $10,630 | $10,630 | $0 |
| 2017 | $259 | $10,630 | $10,630 | $0 |
| 2016 | $259 | $10,630 | $10,630 | $0 |
| 2015 | -- | $10,630 | $10,630 | $0 |
| 2014 | -- | $10,630 | $10,630 | $0 |
Property History
| Date | Event | Price | Change | Sq Ft Price |
|---|---|---|---|---|
| 07/16/2025 07/16/25 | For Sale | $664,500 | -- | $245 / Sq Ft |
Purchase History
| Date | Type | Sale Price | Title Company |
|---|---|---|---|
| Warranty Deed | -- | None Listed On Document | |
| Special Warranty Deed | -- | -- |
Similar Homes in Bullard, TX
Source: Greater Tyler Association of REALTORS®
MLS Number: 25010853
APN: 000000057306
- 216 White N Gail Ln
- 104 Elm Tree Cir
- 300 White-N-gail Ln
- 114 Carlton's Way
- 114 White-N-gail Ln
- 515 Cheryl Ct
- 1909 County Road 3506
- 108 Amanda Ave
- 161 Dogwood Lakes Cir
- 169 Dogwood Lakes Cir
- 18 Dogwood Lakes Cir
- 128 Eagles Peak N
- 16029 Cumberland Way
- tbd Cumberland Way
- 147 Lake Bluff Dr N
- 15752 Meadow Cir
- 15714 Meadow Cir
- 15778 Meadow Cir
- 23611 Ridgeview Dr
- 23617 Cove Park Dr
- 518 Post Oak Dr
- 305 Post Oak Dr
- 291 N Bay Dr
- 690 Royal Dr N
- 0000 Forest Hill Dr N
- 13024 Clydesdale Ct
- TBD Cr 3421
- 11230 County Road 152 W
- 10992 County Road 152 W
- 5111 Sunbird Dr
- 4584 Sunrise Dr
- 18955 Forest Ln
- 110 Lilly Ln
- 13745 Meadow Ln
- 317 Bois d Arc Dr
- 11604 Three Chimneys Dr
- 213 Loveless
- 19602 Fm 2493
- 19586 Fm 2493
- 213 S Loveless St

