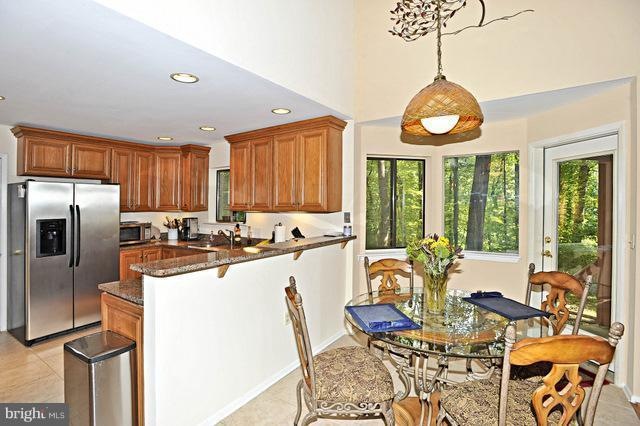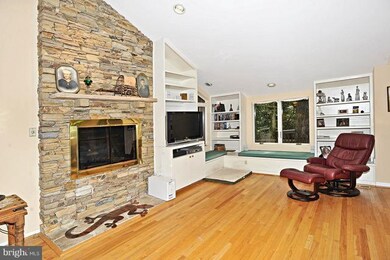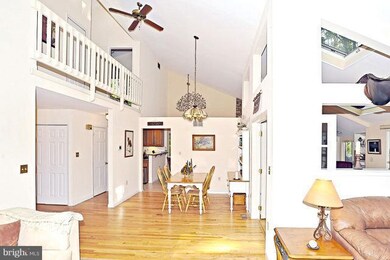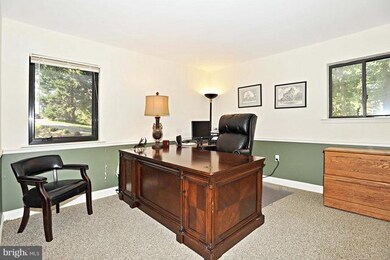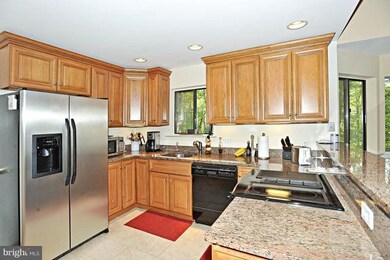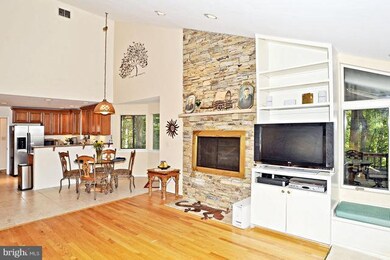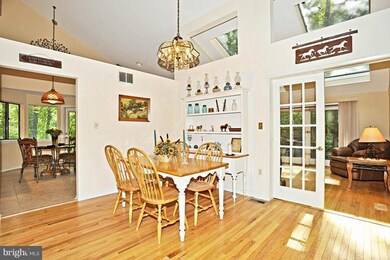
1080 Carriage Hill Ct Annapolis, MD 21401
Highlights
- Open Floorplan
- Contemporary Architecture
- Upgraded Countertops
- Deck
- Wood Flooring
- Game Room
About This Home
As of February 2021Carriage Hill Contemporary. Situated on a private cul de sac. A perfect hideaway. The open floor plan is versatile enough to accommodate any lifestyle. Upgraded features include; granite counters, custom cabinets, screened porch, multi level decking, hardwood floors, cathedral ceilings, built ins, master retreat with granite vanity and bubble tub. Recently finished lower level ideal retreat.
Last Agent to Sell the Property
Long & Foster Real Estate, Inc. License #89163 Listed on: 09/29/2011

Last Buyer's Agent
Michelle Miller
ZipRealty, Inc.
Home Details
Home Type
- Single Family
Est. Annual Taxes
- $5,376
Year Built
- Built in 1983
Lot Details
- 0.58 Acre Lot
- Property is in very good condition
- Property is zoned R1
HOA Fees
- $29 Monthly HOA Fees
Parking
- 2 Car Attached Garage
- Garage Door Opener
- Off-Street Parking
Home Design
- Contemporary Architecture
- Asphalt Roof
- Cedar
Interior Spaces
- Property has 3 Levels
- Open Floorplan
- Built-In Features
- Fireplace With Glass Doors
- Window Treatments
- Entrance Foyer
- Family Room
- Living Room
- Dining Room
- Den
- Game Room
- Wood Flooring
Kitchen
- Breakfast Area or Nook
- Eat-In Kitchen
- Electric Oven or Range
- <<microwave>>
- Dishwasher
- Upgraded Countertops
- Disposal
Bedrooms and Bathrooms
- 4 Bedrooms | 1 Main Level Bedroom
- En-Suite Primary Bedroom
- En-Suite Bathroom
Laundry
- Dryer
- Washer
Finished Basement
- Rear Basement Entry
- Sump Pump
- Crawl Space
Outdoor Features
- Deck
Utilities
- Central Air
- Heat Pump System
- Vented Exhaust Fan
- Well
- Electric Water Heater
- Water Conditioner is Owned
- Septic Tank
Community Details
- Carriage Hills Subdivision
Listing and Financial Details
- Tax Lot 45
- Assessor Parcel Number 020215790019035
Ownership History
Purchase Details
Home Financials for this Owner
Home Financials are based on the most recent Mortgage that was taken out on this home.Purchase Details
Purchase Details
Home Financials for this Owner
Home Financials are based on the most recent Mortgage that was taken out on this home.Purchase Details
Home Financials for this Owner
Home Financials are based on the most recent Mortgage that was taken out on this home.Purchase Details
Home Financials for this Owner
Home Financials are based on the most recent Mortgage that was taken out on this home.Similar Homes in Annapolis, MD
Home Values in the Area
Average Home Value in this Area
Purchase History
| Date | Type | Sale Price | Title Company |
|---|---|---|---|
| Deed | $500,000 | Lakeside Title Company | |
| Interfamily Deed Transfer | -- | None Available | |
| Deed | $517,300 | Advantage Title Company | |
| Deed | $600,000 | -- | |
| Deed | $600,000 | -- |
Mortgage History
| Date | Status | Loan Amount | Loan Type |
|---|---|---|---|
| Open | $425,000 | New Conventional | |
| Previous Owner | $106,500 | Credit Line Revolving | |
| Previous Owner | $465,570 | New Conventional | |
| Previous Owner | $90,000 | Stand Alone Second | |
| Previous Owner | $90,000 | Stand Alone Second |
Property History
| Date | Event | Price | Change | Sq Ft Price |
|---|---|---|---|---|
| 02/16/2021 02/16/21 | Sold | $500,000 | 0.0% | $160 / Sq Ft |
| 01/06/2021 01/06/21 | Pending | -- | -- | -- |
| 01/05/2021 01/05/21 | Price Changed | $499,900 | 0.0% | $160 / Sq Ft |
| 01/05/2021 01/05/21 | For Sale | $499,900 | -4.8% | $160 / Sq Ft |
| 12/21/2020 12/21/20 | Pending | -- | -- | -- |
| 12/19/2020 12/19/20 | For Sale | $525,000 | 0.0% | $168 / Sq Ft |
| 09/03/2019 09/03/19 | Rented | $2,400 | -11.1% | -- |
| 09/01/2019 09/01/19 | Under Contract | -- | -- | -- |
| 08/22/2019 08/22/19 | For Rent | $2,700 | 0.0% | -- |
| 07/22/2019 07/22/19 | Off Market | $2,700 | -- | -- |
| 07/01/2019 07/01/19 | For Rent | $2,700 | +8.0% | -- |
| 06/18/2018 06/18/18 | Rented | $2,500 | 0.0% | -- |
| 06/18/2018 06/18/18 | Under Contract | -- | -- | -- |
| 06/12/2018 06/12/18 | For Rent | $2,500 | 0.0% | -- |
| 03/24/2012 03/24/12 | Sold | $517,300 | -1.5% | $201 / Sq Ft |
| 02/22/2012 02/22/12 | Pending | -- | -- | -- |
| 02/06/2012 02/06/12 | Price Changed | $525,000 | -2.8% | $204 / Sq Ft |
| 09/29/2011 09/29/11 | For Sale | $539,900 | -- | $210 / Sq Ft |
Tax History Compared to Growth
Tax History
| Year | Tax Paid | Tax Assessment Tax Assessment Total Assessment is a certain percentage of the fair market value that is determined by local assessors to be the total taxable value of land and additions on the property. | Land | Improvement |
|---|---|---|---|---|
| 2024 | $6,585 | $640,000 | $0 | $0 |
| 2023 | $6,372 | $580,000 | $0 | $0 |
| 2022 | $5,924 | $520,000 | $337,300 | $182,700 |
| 2021 | $11,820 | $520,000 | $337,300 | $182,700 |
| 2020 | $6,273 | $556,933 | $0 | $0 |
| 2019 | $6,142 | $543,900 | $264,300 | $279,600 |
| 2018 | $5,431 | $535,633 | $0 | $0 |
| 2017 | $5,774 | $527,367 | $0 | $0 |
| 2016 | -- | $519,100 | $0 | $0 |
| 2015 | -- | $510,167 | $0 | $0 |
| 2014 | -- | $501,233 | $0 | $0 |
Agents Affiliated with this Home
-
John Collins

Seller's Agent in 2021
John Collins
Long & Foster
(410) 693-6000
11 in this area
157 Total Sales
-
Jaye Barnes

Buyer's Agent in 2021
Jaye Barnes
EXP Realty, LLC
(202) 807-8397
3 in this area
37 Total Sales
-
Jeffrey Donohue

Buyer's Agent in 2019
Jeffrey Donohue
Atlantic Shores Sotheby's International Realty
(410) 353-4144
18 Total Sales
-
Carolann Bergersen

Buyer's Agent in 2018
Carolann Bergersen
Coldwell Banker (NRT-Southeast-MidAtlantic)
(443) 996-7428
27 Total Sales
-
M
Buyer's Agent in 2012
Michelle Miller
ZipRealty, Inc.
Map
Source: Bright MLS
MLS Number: 1004664100
APN: 02-157-90019035
- 1075 Carriage Hill Pkwy
- 1002 Covington Way
- 515 Corbin Pkwy
- 1602 Locksley Dr
- 553 Choptank Cove Ct
- 2175 Glencrest Cir
- 1580 Keswick Place
- 1486 Downham Market
- 856 St Edmonds Place
- 1901 Eamons Way
- 2000 Monticello Dr
- 201 Nottingham Hill
- 336 Severn Rd
- 319 Epping Way
- 20 Harbour Heights Dr Unit 20
- 1753 Ebling Trail
- 806 Coachway
- 40 Oak Ct
- 1603 Upton Scott Way
- 769 Robinhood Rd
