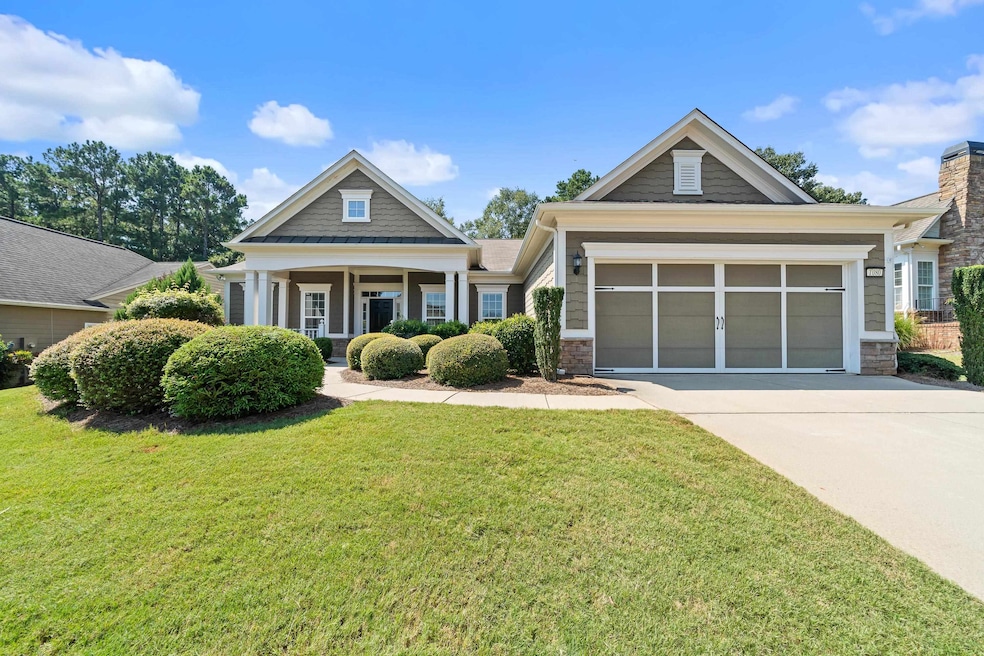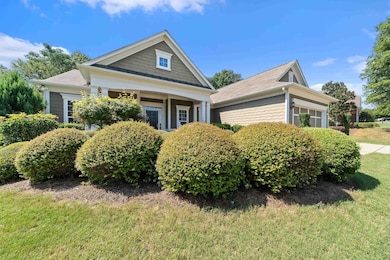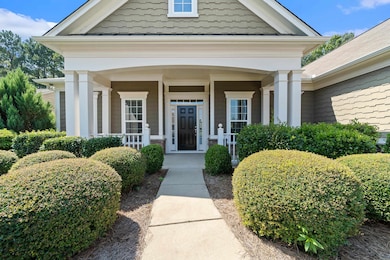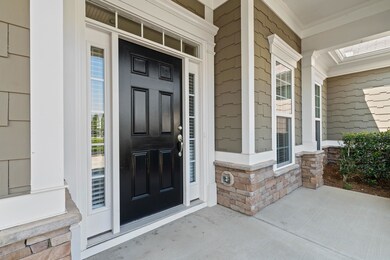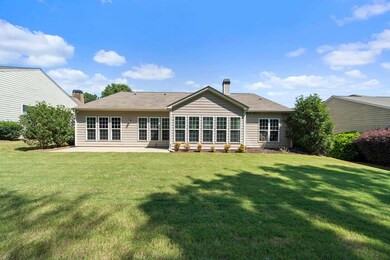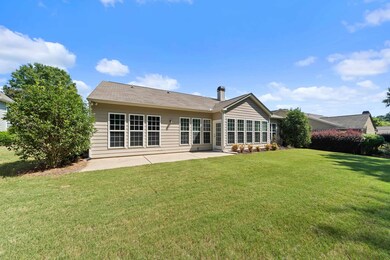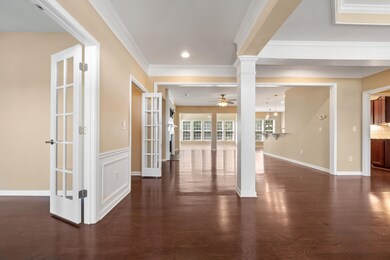1080 Water Front Rd Greensboro, GA 30642
Estimated payment $3,084/month
Highlights
- Boat Dock
- Active Adult
- Lake Property
- Fitness Center
- Gated Community
- Landscaped Professionally
About This Home
IMMACULATE HOME IN DEL WEBB – YOUR PRIVATE OASIS AWAITS! WELCOME TO YOUR DREAM HOME IN THE HIGHLY SOUGHT-AFTER DEL WEBB COMMUNITY! THIS METICULOUSLY MAINTAINED RESIDENCE OFFERS AN ABUNDANCE OF PRIVACY AND AN OPEN FLOOR PLAN THAT IS PERFECT FOR BOTH RELAXATION AND ENTERTAINING. STEP INSIDE TO DISCOVER A SPACIOUS LIVING AREA THAT FLOWS SEAMLESSLY INTO A LARGE SUNROOM, IDEAL FOR ENJOYING YOUR MORNING COFFEE WHILE BASKING IN NATURAL LIGHT. THE WELL-APPOINTED KITCHEN FEATURES MODERN APPLIANCES AND AMPLE COUNTER SPACE, MAKING MEAL PREP A DELIGHT. RETREAT TO THE EXPANSIVE MASTER BEDROOM, COMPLETE WITH A LUXURIOUS DOUBLE VANITY BATHROOM AND A GENEROUS WALK-IN CLOSET FEATURING A CUSTOM CLOSET SYSTEM. THIS HOME ALSO INCLUDES A LARGE OFFICE WITH ELEGANT FRENCH DOORS, PERFECT FOR WORKING FROM HOME OR PURSUING HOBBIES. A DEDICATED DINING ROOM AND AN ADDITIONAL GUEST BEDROOM PROVIDE PLENTY OF SPACE FOR FAMILY AND FRIENDS. OUTSIDE, THE BACKYARD IS A BLANK CANVAS FOR YOUR PERSONAL OASIS. CREATE YOUR DREAM OUTDOOR SPACE FOR RELAXATION AND ENTERTAINING, SURROUNDED BY LUSH LANDSCAPING THAT ENSURES YOUR PRIVACY. VERY CONVENIENTLY LOCATED TO THE BOAT RAMP, DOCKS, CLUBHOUSE AND MORE. DON’T MISS OUT ON THIS INCREDIBLE OPPORTUNITY TO OWN A STUNNING HOME IN DEL WEBB. SCHEDULE YOUR SHOWING TODAY AND EXPERIENCE THE PERFECT BLEND OF COMFORT, STYLE, AND SERENITY!
Listing Agent
Kim and Lin Logan Real Estate License #241736 Listed on: 07/01/2025
Home Details
Home Type
- Single Family
Est. Annual Taxes
- $383
Year Built
- Built in 2015
Lot Details
- 0.26 Acre Lot
- Landscaped Professionally
- Level Lot
- Irrigation
Parking
- 2 Car Attached Garage
Home Design
- Ranch Style House
- Traditional Architecture
- Slab Foundation
- Asphalt Shingled Roof
Interior Spaces
- 2,443 Sq Ft Home
- Crown Molding
- Wainscoting
- Tray Ceiling
- Gas Log Fireplace
- French Doors
- Sun or Florida Room
- Utility Room
- Fire and Smoke Detector
Kitchen
- Range
- Microwave
- Dishwasher
- Stainless Steel Appliances
Flooring
- Wood
- Carpet
- Tile
Bedrooms and Bathrooms
- 3 Bedrooms
- 2 Full Bathrooms
- Dual Sinks
Outdoor Features
- Lake Property
- Covered Patio or Porch
Utilities
- Central Heating and Cooling System
- Heating System Uses Gas
- Heat Pump System
- Propane
Listing and Financial Details
- Tax Lot 556
- Assessor Parcel Number 055D005560
Community Details
Overview
- Active Adult
- Del Webb At Lake Oconee Subdivision
- Community Lake
Recreation
- Boat Dock
- Tennis Courts
- Pickleball Courts
- Community Playground
- Fitness Center
- Community Pool
- Trails
Additional Features
- Clubhouse
- Gated Community
Map
Home Values in the Area
Average Home Value in this Area
Tax History
| Year | Tax Paid | Tax Assessment Tax Assessment Total Assessment is a certain percentage of the fair market value that is determined by local assessors to be the total taxable value of land and additions on the property. | Land | Improvement |
|---|---|---|---|---|
| 2024 | $383 | $203,280 | $44,000 | $159,280 |
| 2023 | $457 | $201,000 | $44,000 | $157,000 |
| 2022 | $2,281 | $190,240 | $35,200 | $155,040 |
| 2021 | $2,579 | $173,480 | $35,200 | $138,280 |
| 2020 | $2,829 | $151,600 | $34,000 | $117,600 |
| 2019 | $2,985 | $151,600 | $34,000 | $117,600 |
| 2018 | $2,963 | $151,600 | $34,000 | $117,600 |
| 2017 | $2,789 | $149,104 | $34,000 | $115,104 |
| 2016 | $2,826 | $133,260 | $18,156 | $115,104 |
| 2015 | $361 | $18,156 | $18,156 | $0 |
| 2014 | $436 | $21,360 | $21,360 | $0 |
Property History
| Date | Event | Price | List to Sale | Price per Sq Ft | Prior Sale |
|---|---|---|---|---|---|
| 10/09/2025 10/09/25 | Price Changed | $579,000 | -1.7% | $237 / Sq Ft | |
| 07/01/2025 07/01/25 | For Sale | $589,000 | 0.0% | $241 / Sq Ft | |
| 06/30/2025 06/30/25 | Off Market | $589,000 | -- | -- | |
| 06/16/2025 06/16/25 | Price Changed | $589,000 | -1.7% | $241 / Sq Ft | |
| 03/31/2025 03/31/25 | For Sale | $599,000 | 0.0% | $245 / Sq Ft | |
| 03/27/2025 03/27/25 | Off Market | $599,000 | -- | -- | |
| 03/21/2025 03/21/25 | Price Changed | $599,000 | -2.6% | $245 / Sq Ft | |
| 03/18/2025 03/18/25 | Price Changed | $615,000 | -1.6% | $252 / Sq Ft | |
| 12/22/2024 12/22/24 | For Sale | $625,000 | +6.8% | $256 / Sq Ft | |
| 06/07/2024 06/07/24 | Sold | $585,000 | -0.7% | $239 / Sq Ft | View Prior Sale |
| 04/30/2024 04/30/24 | Pending | -- | -- | -- | |
| 04/25/2024 04/25/24 | For Sale | $589,000 | +76.5% | $241 / Sq Ft | |
| 08/15/2016 08/15/16 | Sold | $333,700 | -4.4% | $152 / Sq Ft | View Prior Sale |
| 07/16/2016 07/16/16 | Pending | -- | -- | -- | |
| 06/01/2016 06/01/16 | For Sale | $348,900 | -- | $159 / Sq Ft |
Purchase History
| Date | Type | Sale Price | Title Company |
|---|---|---|---|
| Warranty Deed | $585,000 | -- | |
| Warranty Deed | $333,700 | -- | |
| Deed | $4,403,600 | -- | |
| Deed | $10,359,500 | -- |
Mortgage History
| Date | Status | Loan Amount | Loan Type |
|---|---|---|---|
| Open | $285,000 | New Conventional |
Source: Lake Country Board of REALTORS®
MLS Number: 68932
APN: 055-D-00-556-0
- 1190 Branch Creek Way
- 1081 Starboard Dr
- 1011 Delmarina St
- 1171 Golf View Ln
- 1580 Vintage Club Dr
- 1450 Parks Mill Trace
- 129 Moudy Ln
- 1111 Surrey Ln
- 1121 Surrey Ln
- 1100 Hidden Hills Cir
- 1721 Osprey Poynte
- 2151 Osprey Poynte
- 1261 Glen Eagle Dr
- 1270 Glen Eagle Dr
- 500 Port Laz Ln
- 1060 Tailwater Unit F
- 1060 Old Rock Rd
- 1043B Clubhouse Ln
- 1020 Cupp Ln Unit B
- 401 Cuscowilla Dr Unit D
