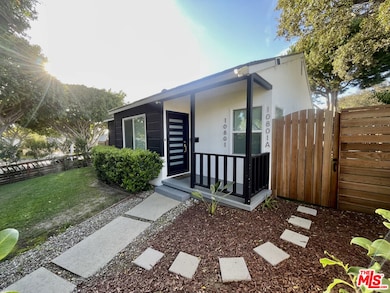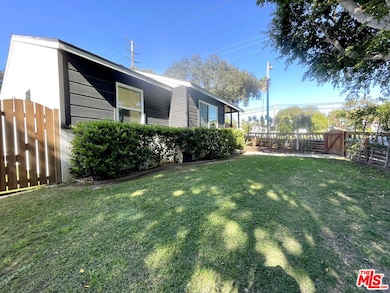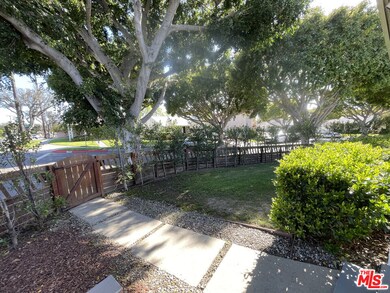
10801 Galvin St Culver City, CA 90230
Blanco-Culver Crest NeighborhoodEstimated payment $10,835/month
Highlights
- Detached Guest House
- New Construction
- Corner Lot
- El Rincon Elementary School Rated A-
- Modern Architecture
- Quartz Countertops
About This Home
Two Houses on a huge corner lot! Recently built, ( 5 years )! Both houses are beautifully appointed with gourmet kitchens, central ac/ heat, washers & dryers, refrigerators, dishwashers, double glazed windows, tankless water heaters! Designer finished kitchens & baths! Front house is a 3 bedroom , 2 bath, back house is a large 1 bedroom 1 bath, with a seperate entrance and a seperate gated and hedged private backyard! BOTH houses have gated and hedged private yards! Front house is vacant! Turnkey -move in ready! Back house is a new, permitted ADU and has a month to month tenant paying $2,700 per month! Benefit from the income, great for your mortgage!
Listing Agent
Berkshire Hathaway HomeServices California Properties License #00954065 Listed on: 10/15/2024

Home Details
Home Type
- Single Family
Est. Annual Taxes
- $20,352
Year Built
- Built in 2020 | New Construction
Lot Details
- 5,642 Sq Ft Lot
- Lot Dimensions are 48x112
- South Facing Home
- Wood Fence
- Corner Lot
- Front and Back Yard Sprinklers
- Property is zoned CCR1YY
Home Design
- Modern Architecture
- Raised Foundation
Interior Spaces
- 1,838 Sq Ft Home
- 1-Story Property
- Double Pane Windows
- Living Room
- Dining Area
Kitchen
- Breakfast Area or Nook
- <<OvenToken>>
- Gas Cooktop
- <<microwave>>
- Freezer
- Ice Maker
- Dishwasher
- Quartz Countertops
- Disposal
Flooring
- Laminate
- Ceramic Tile
Bedrooms and Bathrooms
- 4 Bedrooms
- Walk-In Closet
- 3 Full Bathrooms
Laundry
- Laundry Room
- Dryer
- Washer
Home Security
- Carbon Monoxide Detectors
- Fire and Smoke Detector
Parking
- 2 Parking Spaces
- Driveway
- Automatic Gate
Additional Homes
- Detached Guest House
Utilities
- Central Heating and Cooling System
- Property is located within a water district
- Tankless Water Heater
- Sewer in Street
- Cable TV Available
Community Details
- No Home Owners Association
Listing and Financial Details
- Assessor Parcel Number 4203-003-018
Map
Home Values in the Area
Average Home Value in this Area
Tax History
| Year | Tax Paid | Tax Assessment Tax Assessment Total Assessment is a certain percentage of the fair market value that is determined by local assessors to be the total taxable value of land and additions on the property. | Land | Improvement |
|---|---|---|---|---|
| 2024 | $20,352 | $1,627,185 | $1,217,268 | $409,917 |
| 2023 | $19,236 | $1,595,280 | $1,193,400 | $401,880 |
| 2022 | $18,273 | $1,564,000 | $1,170,000 | $394,000 |
| 2021 | $17,646 | $1,480,177 | $1,076,033 | $404,144 |
| 2020 | $14,403 | $1,195,800 | $811,920 | $383,880 |
| 2019 | $12,028 | $995,000 | $796,000 | $199,000 |
| 2018 | $3,768 | $246,511 | $162,378 | $84,133 |
| 2016 | $3,452 | $236,941 | $156,074 | $80,867 |
| 2015 | $3,472 | $233,383 | $153,730 | $79,653 |
| 2014 | $3,535 | $228,812 | $150,719 | $78,093 |
Property History
| Date | Event | Price | Change | Sq Ft Price |
|---|---|---|---|---|
| 06/29/2025 06/29/25 | Price Changed | $1,650,000 | 0.0% | $898 / Sq Ft |
| 06/25/2025 06/25/25 | For Rent | $5,700 | 0.0% | -- |
| 10/15/2024 10/15/24 | For Sale | $1,675,000 | 0.0% | $911 / Sq Ft |
| 10/07/2021 10/07/21 | Rented | $5,100 | +2.0% | -- |
| 09/24/2021 09/24/21 | Under Contract | -- | -- | -- |
| 08/25/2021 08/25/21 | For Rent | $5,000 | 0.0% | -- |
| 08/02/2021 08/02/21 | Sold | $1,564,000 | -2.2% | $851 / Sq Ft |
| 07/01/2021 07/01/21 | Pending | -- | -- | -- |
| 05/27/2021 05/27/21 | Price Changed | $1,599,000 | -3.0% | $870 / Sq Ft |
| 05/12/2021 05/12/21 | Price Changed | $1,649,000 | -2.9% | $897 / Sq Ft |
| 04/17/2021 04/17/21 | For Sale | $1,699,000 | +16.0% | $924 / Sq Ft |
| 02/28/2020 02/28/20 | Sold | $1,465,000 | -0.7% | $799 / Sq Ft |
| 01/22/2020 01/22/20 | Pending | -- | -- | -- |
| 01/09/2020 01/09/20 | Price Changed | $1,475,000 | -1.6% | $805 / Sq Ft |
| 12/02/2019 12/02/19 | Price Changed | $1,499,000 | -3.2% | $818 / Sq Ft |
| 11/19/2019 11/19/19 | Price Changed | $1,549,000 | -1.9% | $845 / Sq Ft |
| 11/04/2019 11/04/19 | For Sale | $1,579,000 | -- | $861 / Sq Ft |
Purchase History
| Date | Type | Sale Price | Title Company |
|---|---|---|---|
| Grant Deed | $1,564,000 | First American Title Ins Co | |
| Grant Deed | $1,465,000 | First American Title Company | |
| Grant Deed | $995,000 | Equity Title Company | |
| Interfamily Deed Transfer | -- | None Available | |
| Interfamily Deed Transfer | -- | -- | |
| Corporate Deed | $201,000 | First American Title Company | |
| Corporate Deed | -- | First American Title Company | |
| Trustee Deed | $260,912 | Stewart Title |
Mortgage History
| Date | Status | Loan Amount | Loan Type |
|---|---|---|---|
| Previous Owner | $1,172,000 | New Conventional | |
| Previous Owner | $1,040,000 | Construction | |
| Previous Owner | $12,000,000 | Credit Line Revolving | |
| Previous Owner | $154,000 | Unknown | |
| Previous Owner | $160,400 | Purchase Money Mortgage |
Similar Homes in Culver City, CA
Source: The MLS
MLS Number: 24-453581
APN: 4203-003-018
- 5528 Kinston Ave
- 10803 Kelmore St
- 5033 Maytime Ln
- 4939 Maytime Ln
- 4944 Maytime Ln
- 4845 Maytime Ln
- 10739 Jefferson Blvd
- 4628 Maytime Ln
- 7105 Summertime Ln
- 7205 Summertime Ln
- 7109 Summertime Ln Unit 273
- 5001 Stoney Creek Rd Unit 356
- 8210 Summertime Ln Unit 210
- 10746 Cranks Rd
- 5145 Overland Ave
- 5139 Overland Ave
- 5003 Stoney Creek Rd Unit 349
- 4911 Indian Wood Rd Unit 510
- 10758 Molony Rd
- TBD E Jefferson Blvd
- 10707 Flaxton St
- 5045 Maytime Ln
- 4944 Maytime Ln
- 11108 Summertime Ln
- 5153 Overland Ave
- 9206 Summertime Ln
- 9109 Summertime Ln
- 4915 Indian Wood Rd Unit 600
- 5100 Overland Ave
- 4826 Hollow Corner Rd Unit 179
- 11338 Stevens Ave
- 4307 Raintree Cir Unit 4307 Raintree Circle
- 11360 Segrell Way
- 4800 Sepulveda Blvd
- 4550 Overland Ave Unit 220
- 11245 Greenlawn Ave
- 4762 Imlay Ave
- 5413 Coolidge Ave Unit RR
- 4400 Overland Ave Unit 3
- 10965 Braddock Dr Unit A






