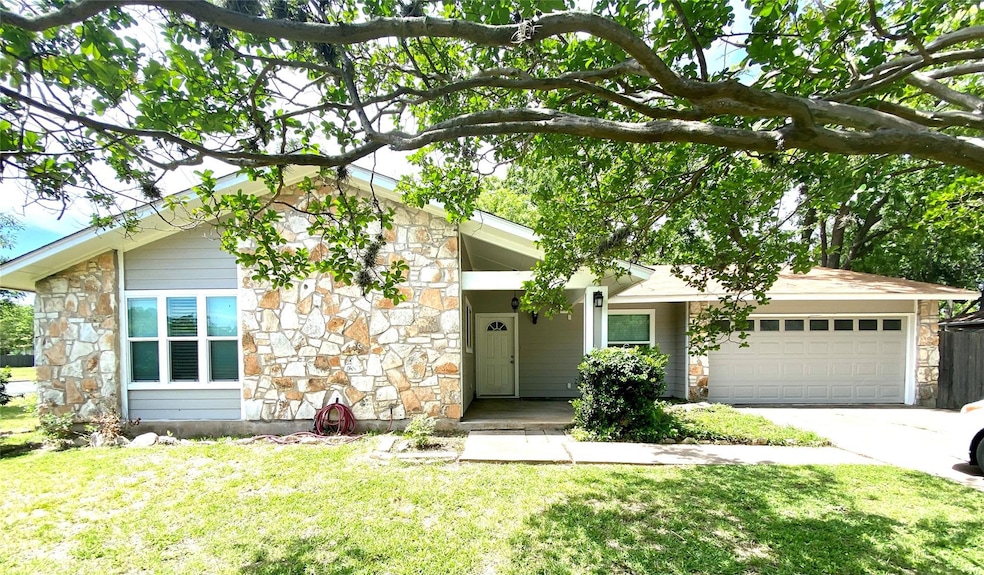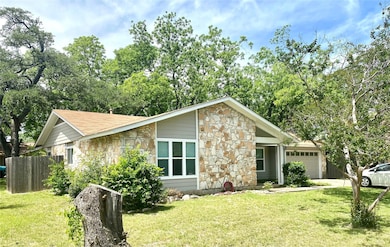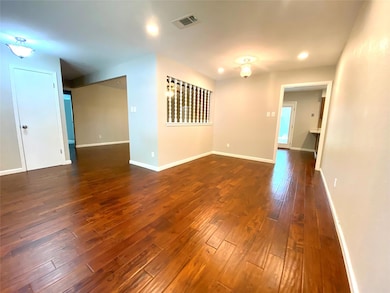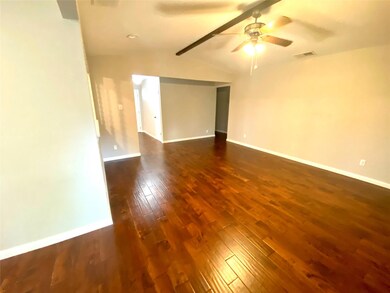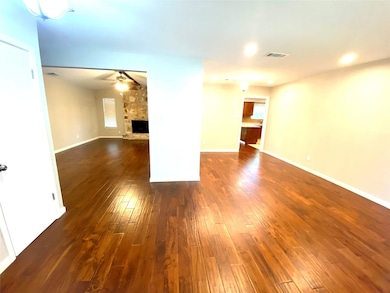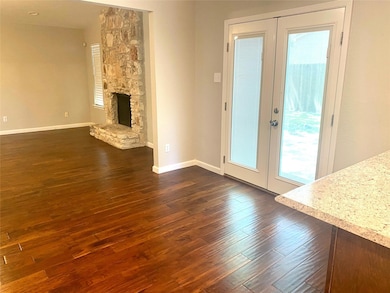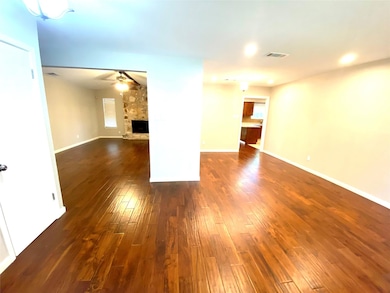10801 Hard Rock Rd Austin, TX 78750
Anderson Mill NeighborhoodHighlights
- Wood Flooring
- Corner Lot
- No HOA
- Noel Grisham Middle Rated A
- Private Yard
- Front Porch
About This Home
Spacious one story w/ 4 bedrooms, 2 living rooms w/ nice separation for entertaining or large gatherings. Two dining areas or the formal dining can be used a home office. Two full bathrooms with a third 3/4 bath just off of the garage. Private backyard w/ a large patio. This is an easy walk to Westwood Highschool, multiple parks, community pool, tennis courts and walking trails.
Listing Agent
Compass RE Texas, LLC Brokerage Phone: (512) 575-3644 License #0536747 Listed on: 05/31/2025

Home Details
Home Type
- Single Family
Est. Annual Taxes
- $9,014
Year Built
- Built in 1980
Lot Details
- 10,690 Sq Ft Lot
- North Facing Home
- Wood Fence
- Corner Lot
- Private Yard
Parking
- 2 Car Garage
- Front Facing Garage
Home Design
- Slab Foundation
Interior Spaces
- 1,915 Sq Ft Home
- 1-Story Property
- Ceiling Fan
- Fireplace With Gas Starter
- Family Room with Fireplace
- Washer and Dryer
Kitchen
- Breakfast Bar
- Gas Range
- <<microwave>>
- Dishwasher
Flooring
- Wood
- Tile
Bedrooms and Bathrooms
- 4 Main Level Bedrooms
Outdoor Features
- Patio
- Front Porch
Schools
- Anderson Mill Elementary School
- Noel Grisham Middle School
- Westwood High School
Utilities
- Central Air
- Natural Gas Connected
- Municipal Utilities District Water
- ENERGY STAR Qualified Water Heater
Listing and Financial Details
- Security Deposit $2,495
- Tenant pays for all utilities
- The owner pays for taxes
- 12 Month Lease Term
- $50 Application Fee
- Assessor Parcel Number 165681000C0001
- Tax Block C
Community Details
Overview
- No Home Owners Association
- Village 13 At Anderson Mill Subdivision
Recreation
- Trails
Pet Policy
- Pet Deposit $250
- Dogs and Cats Allowed
- Large pets allowed
Map
Source: Unlock MLS (Austin Board of REALTORS®)
MLS Number: 8347380
APN: R075884
- 11904 Rust Rd
- 1028 Verbena Dr
- 11001 Alison Parke Trail
- 11811 Buggy Whip Trail
- 1046 Verbena Dr Unit 1474
- 11813 Buggy Whip Trail
- 11804 Buggy Whip Trail
- 11100 Alison Parke Trail
- 12106 Grey Fawn Path
- 11533 Sandy Loam Trail
- 10416 Doering Ln
- 11121 Sandstone Trail
- 10404 Doering Ln
- 11000 Anderson Mill Rd Unit 52
- 11000 Anderson Mill Rd Unit 91
- 11000 Anderson Mill Rd Unit 63
- 11000 Anderson Mill Rd Unit 96
- 11000 Anderson Mill Rd Unit 100
- 11000 Anderson Mill Rd Unit 9
- 10402 Mourning Dove Dr
- 10509 Doering Ln
- 10502 Doering Ln
- 12007 Grey Fawn Path
- 11541 Sandy Loam Trail
- 11519 Pecan Creek Pkwy Unit 23
- 11200 Iron Oak Trail
- 11516 Sandy Loam Trail
- 11121 Sandstone Trail
- 10709 Onyx Cove
- 11514 Sandy Loam Trail
- 11128 Sandstone Trail
- 10400 Burmaster Ln Unit A
- 11608 Spicewood Pkwy Unit 30
- 11205 Jack Rabbit Trail
- 10309 Burmaster Ln Unit B
- 11608 Spicewood #38 Pkwy Unit 38
- 11904 Hardwood Trail
- 10307 Burmaster Ln Unit A
- 11509 Star View Trail
- 10312 Timbercrest Ln
