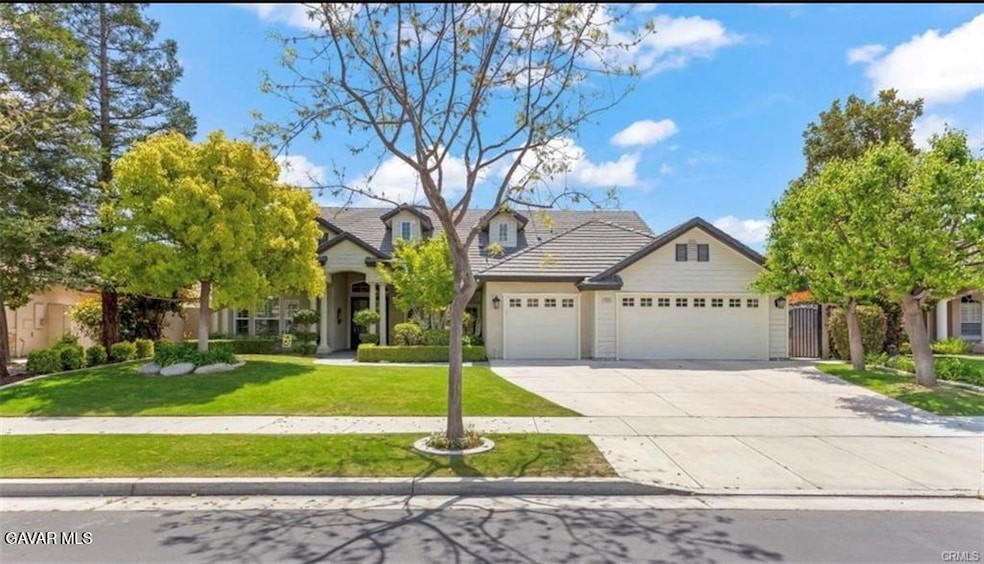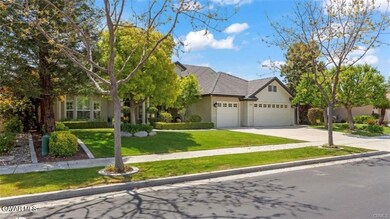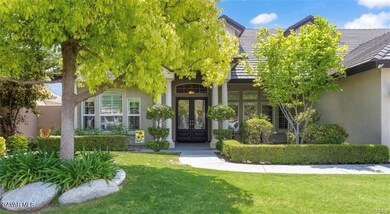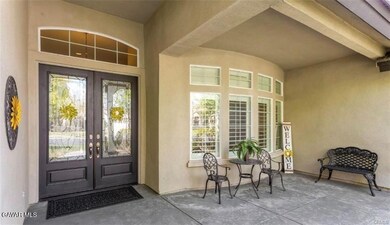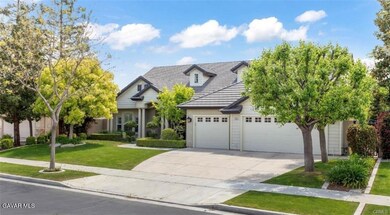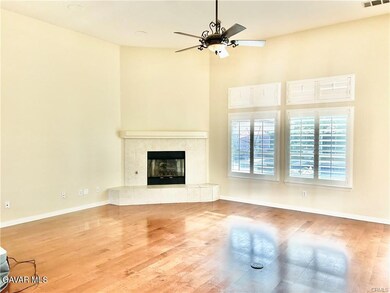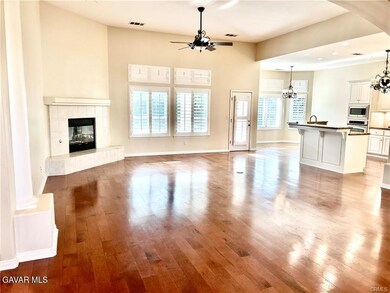10803 Whitburn St Bakersfield, CA 93312
Brighton NeighborhoodHighlights
- Private Pool
- Family Room with Fireplace
- Slab Porch or Patio
- American Elementary School Rated A-
- Lawn
- Laundry Room
About This Home
**PRESTIGIOUS BRIGHTON ESTATES GATED COMMUNITY HOME**BEAUTIFUL DOUBLE ENTRY DOOR. THIS LIGHT AND BRIGHT HOME OFFERS 4 BEDROOMS 2.5 BATHS. OPEN SPLIT WING FLOOR PLAN. THE HOME OFFERS A FORMAL DINING AREA AND LIVING ROOM WITH FIREPLACE. HARDWOOD FLOORING IN THE LIVING ROOM AREAS. THE OVERSIZED KITCHEN OFFERS PLENTY OF COUNTER SPACE AND CABINETS. THE PRIMARY SUITE IS SPACIOUS. ALL THE BATHROOMS ARE THE BACKYARD OFFERS A SPARKLING POOL AND A SPA, AND A 3 CAR GARAGE. ONE OF THE BAKERSFIELD FINEST LOCATIONS!!
Home Details
Home Type
- Single Family
Est. Annual Taxes
- $5,993
Year Built
- Built in 2005
Lot Details
- 10,019 Sq Ft Lot
- Back Yard Fenced
- Rectangular Lot
- Manual Sprinklers System
- Lawn
Parking
- 3 Car Garage
Home Design
- Tile Roof
Interior Spaces
- 2,498 Sq Ft Home
- 1-Story Property
- Family Room with Fireplace
- Combination Kitchen and Dining Room
- Laundry Room
Kitchen
- Gas Range
- <<microwave>>
Flooring
- Carpet
- Tile
Bedrooms and Bathrooms
- 4 Bedrooms
Pool
- Private Pool
- Spa
Outdoor Features
- Slab Porch or Patio
Community Details
- Association fees include security
Listing and Financial Details
- Assessor Parcel Number 500-543-05
Map
Source: Greater Antelope Valley Association of REALTORS®
MLS Number: 25004663
APN: 500-543-05-00-8
- 403 Stone Cross Dr
- 11209 Bardon Hill Dr Unit 2
- 11004 Chimney Rock Dr
- 10611 Fishers Peak Dr
- 10723 Iron Creek Ave
- 10403 Bay Colony Dr
- 10906 Iron Creek Ave
- 11416 Queensbury Dr
- 10726 Beaver Creek Dr
- 10207 Bay Colony Dr
- 10116 Bay Colony Dr
- 10415 Olympia Fields Dr
- 11615 Lynepark Dr
- 10711 Four Bears Dr
- 10514 Brimhall Rd
- 9827 Metherly Hill Rd
- 9809 Battersea Park Dr
- 9819 Metherly Hill Rd
- 231 Port Logan Dr Unit 1
- 11909 Kettering Dr Unit 3
- 11709 Leigh River St
- 10114 Boone Valley Dr
- 10505 Attleboro Ave
- 10705 Loughton Ave
- 8400 White Rock Dr
- 1610 Jenkins Rd
- 2320 Cullen Ct
- 12417 Locksley Dr
- 2206 Ribble Valley Dr
- 1005 Camino Del Oeste
- 3212 Ranchgate Dr
- 2012 Haggin Oaks Blvd
- 13600 Pixton Ave
- 14304 Culiacan Ave
- 2600 Sablewood Dr
- 8901 Omeara Ct
- 9704 Portland Rose Ave Unit 9704 Portland Rose Ave
- 8200 N Laurelglen Blvd
- 12113 Parkerhill Dr
- 10105 Laurie Ave
