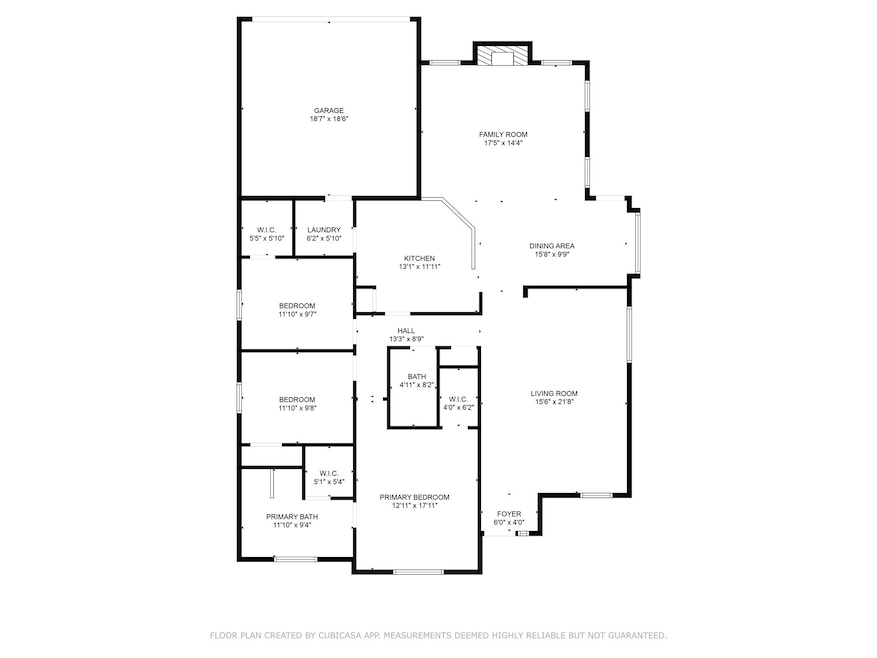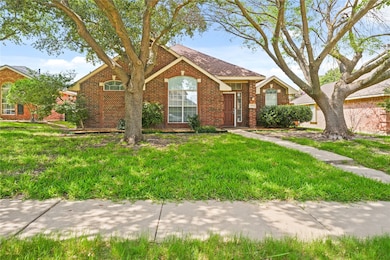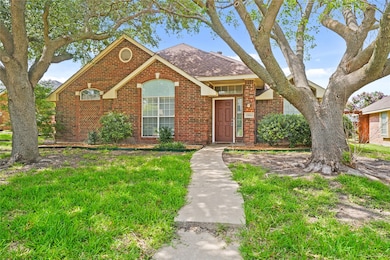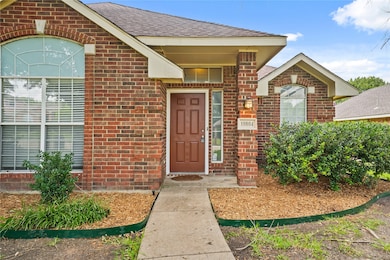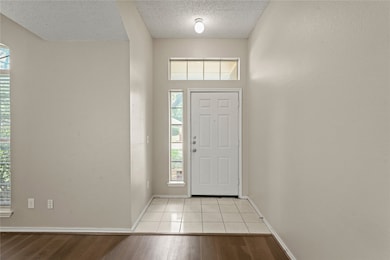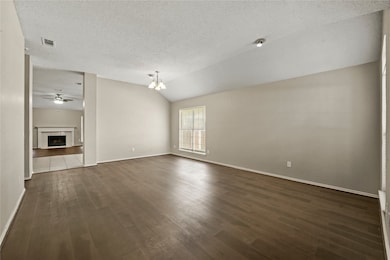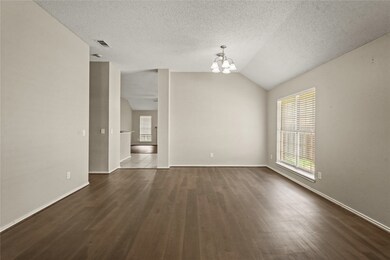10804 Huntington Rd Frisco, TX 75035
East Frisco NeighborhoodHighlights
- Traditional Architecture
- 2 Car Attached Garage
- Ceramic Tile Flooring
- Christie Elementary School Rated A-
- Interior Lot
- 5-minute walk to Preston Ridge Park
About This Home
Welcome to your new home! Recently fully remodeled and updated, you will take in the fresh paint and new flooring, all in the latest colors! Luxury Vinyl plank in living and dining areas, tile in the entry, breakfast and kitchen. The kitchen features freshly painted cabinets, granite counters, updated cook top, dishwasher and oven, plus a brand new 24+ foot Samsung 3 door refrigerator with water and ice on the door! Two living areas one in front and one in back with fireplace. The large master suite has ensuite bath with separate tub and shower and separate vanities. Baths have recently painted cabinets, granite counters, new faucets and lights. Baths and kitchen are fully remodeled with granite, under counter sinks, new lighting and plumbing fixtures. 2 inch wood look blinds throughout. It is all done! Owner is licensed real estate broker in Texas
Listing Agent
Posey Property Management,Inc Brokerage Phone: 972-867-8400 License #0164906 Listed on: 06/10/2025
Home Details
Home Type
- Single Family
Est. Annual Taxes
- $7,321
Year Built
- Built in 1993
Lot Details
- Wood Fence
- Interior Lot
- Sprinkler System
Parking
- 2 Car Attached Garage
- Rear-Facing Garage
- Garage Door Opener
Home Design
- Traditional Architecture
- Brick Exterior Construction
Interior Spaces
- 1,861 Sq Ft Home
- 1-Story Property
- Wood Burning Fireplace
Kitchen
- Electric Oven
- Electric Cooktop
- Dishwasher
- Disposal
Flooring
- Carpet
- Ceramic Tile
- Luxury Vinyl Plank Tile
Bedrooms and Bathrooms
- 3 Bedrooms
- 2 Full Bathrooms
Schools
- Christie Elementary School
- Frisco High School
Utilities
- Central Heating and Cooling System
- Heating System Uses Natural Gas
Listing and Financial Details
- Residential Lease
- Property Available on 6/10/25
- Tenant pays for all utilities, grounds care, insurance
- Legal Lot and Block 11 / B
- Assessor Parcel Number R278200b01101
Community Details
Overview
- Preston Oaks 03 Subdivision
Pet Policy
- Pet Deposit $500
- 1 Pet Allowed
- Dogs Allowed
- Breed Restrictions
Map
Source: North Texas Real Estate Information Systems (NTREIS)
MLS Number: 20965061
APN: R-2782-00B-0110-1
- 8208 Burleigh St
- 8104 Rincon St
- 11121 Elizabeth Ave
- 11116 Elizabeth Ave
- 11105 Canoe Rd
- 7992 Quest Ct
- 7965 Quest Ct
- 7936 Quest Ct
- 7909 Quest Ct
- 7919 Maiden Ln
- 7954 Roundtable Rd
- 7901 Maiden Ln
- 10364 Quest Dr
- 7892 Abbey Rd
- 11301 Ocean Rd
- 11314 Ocean Rd
- 11406 Ocean Rd
- 11144 Creekwood Dr
- 10908 Brandenberg Dr
- 11006 Brandenberg Dr
- 10809 Huntington Rd
- 10608 Red Cedar Dr
- 10617 Pineview Ln
- 8205 Sebastian Inlet
- 8201 Pacific St
- 10964 Quest Dr
- 10678 Quest Dr
- 7955 Maiden Ln
- 11308 Amber Valley Dr
- 7936 Quest Ct
- 7972 Roundtable Rd
- 10920 Castle Dr
- 11314 Ocean Rd
- 7900 Squire Ln
- 11216 Harbor Rd
- 8405 Greenfield Dr
- 8201 Stern St
- 8001 Kings Ridge Rd
- 7981 Kings Ridge Rd
- 11608 Amber Valley Dr
