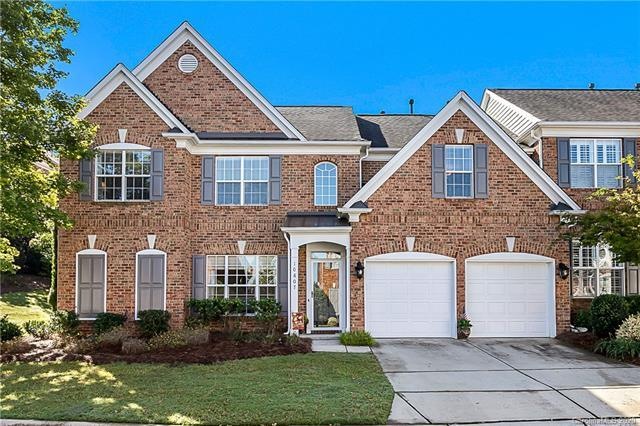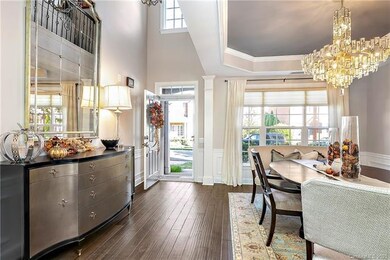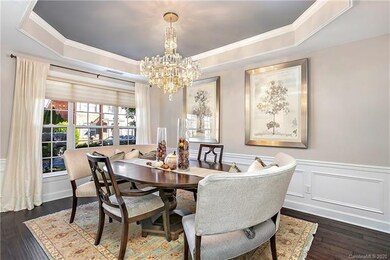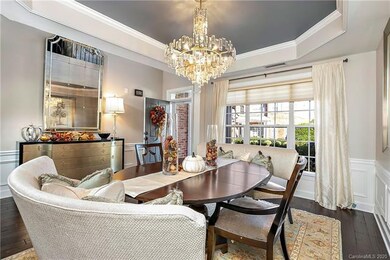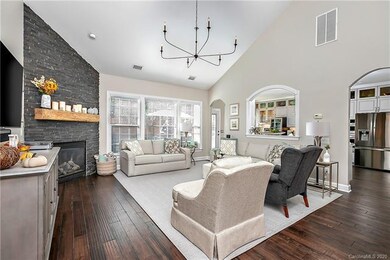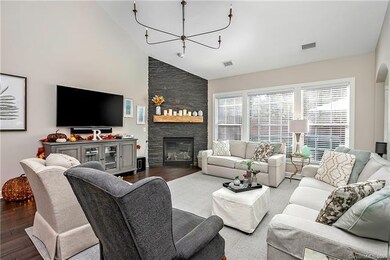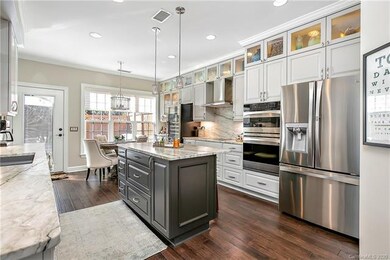
10807 Rogalla Dr Unit A18 Charlotte, NC 28277
Ballantyne NeighborhoodHighlights
- Open Floorplan
- Clubhouse
- Wood Flooring
- Ballantyne Elementary Rated A-
- Transitional Architecture
- Attic
About This Home
As of October 2024Spectacular full brick end unit townhouse in coveted Ballantyne location. You will be wowed upon entering this completely renovated luxury home with owner's suite on the main level. Begin and end each day in the perfect paradise of your owner's retreat, an elegant spa-experience bathroom, and walk in closet. This pristine townhome feels like new with beautiful updates throughout. Upgraded hardwoods, gorgeous light fixtures, amazing fireplace, newly painted, the list goes on and on.
Sophisticated home with great natural light on both levels. Recently updated gourmet kitchen with stunning finishes, including a large island with seating, top of the line stainless appliances, as well as quartz leathered countertops. Exquisite designer touches throughout! Backyard terrace patio allows for outdoor entertaining and/or a peaceful retreat. Don't miss seeing this exceptional home!
Last Agent to Sell the Property
Yancey Realty, LLC License #276341 Listed on: 10/09/2020
Property Details
Home Type
- Condominium
Year Built
- Built in 2004
Lot Details
- End Unit
- Lawn
HOA Fees
- $235 Monthly HOA Fees
Parking
- Attached Garage
Home Design
- Transitional Architecture
- Slab Foundation
Interior Spaces
- Open Floorplan
- Tray Ceiling
- Gas Log Fireplace
- Insulated Windows
- Window Treatments
- Pull Down Stairs to Attic
- Kitchen Island
Flooring
- Wood
- Tile
Bedrooms and Bathrooms
- Walk-In Closet
Outdoor Features
- Terrace
Listing and Financial Details
- Assessor Parcel Number 223-542-76
Community Details
Overview
- Cusick Association, Phone Number (704) 544-7779
Amenities
- Clubhouse
Recreation
- Community Pool
Ownership History
Purchase Details
Home Financials for this Owner
Home Financials are based on the most recent Mortgage that was taken out on this home.Purchase Details
Home Financials for this Owner
Home Financials are based on the most recent Mortgage that was taken out on this home.Purchase Details
Purchase Details
Home Financials for this Owner
Home Financials are based on the most recent Mortgage that was taken out on this home.Purchase Details
Home Financials for this Owner
Home Financials are based on the most recent Mortgage that was taken out on this home.Similar Homes in Charlotte, NC
Home Values in the Area
Average Home Value in this Area
Purchase History
| Date | Type | Sale Price | Title Company |
|---|---|---|---|
| Warranty Deed | $665,000 | None Listed On Document | |
| Warranty Deed | $478,500 | Barristers Ttl Svcs Of Carol | |
| Interfamily Deed Transfer | -- | None Available | |
| Interfamily Deed Transfer | -- | Bridge Trust Title Group | |
| Warranty Deed | $285,500 | -- |
Mortgage History
| Date | Status | Loan Amount | Loan Type |
|---|---|---|---|
| Previous Owner | $69,753 | Credit Line Revolving | |
| Previous Owner | $251,500 | New Conventional | |
| Previous Owner | $60,000 | Credit Line Revolving | |
| Previous Owner | $228,028 | Purchase Money Mortgage | |
| Closed | $28,503 | No Value Available |
Property History
| Date | Event | Price | Change | Sq Ft Price |
|---|---|---|---|---|
| 10/21/2024 10/21/24 | Sold | $665,000 | -1.5% | $271 / Sq Ft |
| 09/28/2024 09/28/24 | Pending | -- | -- | -- |
| 09/19/2024 09/19/24 | For Sale | $675,000 | +41.1% | $275 / Sq Ft |
| 11/06/2020 11/06/20 | Sold | $478,500 | 0.0% | $192 / Sq Ft |
| 10/09/2020 10/09/20 | Pending | -- | -- | -- |
| 10/09/2020 10/09/20 | For Sale | $478,500 | -- | $192 / Sq Ft |
Tax History Compared to Growth
Tax History
| Year | Tax Paid | Tax Assessment Tax Assessment Total Assessment is a certain percentage of the fair market value that is determined by local assessors to be the total taxable value of land and additions on the property. | Land | Improvement |
|---|---|---|---|---|
| 2023 | $3,705 | $550,000 | $135,000 | $415,000 |
| 2022 | $3,705 | $379,800 | $100,000 | $279,800 |
| 2021 | $3,705 | $379,800 | $100,000 | $279,800 |
| 2020 | $3,556 | $364,400 | $100,000 | $264,400 |
| 2019 | $3,550 | $364,400 | $100,000 | $264,400 |
| 2018 | $3,370 | $254,800 | $33,300 | $221,500 |
| 2017 | $3,322 | $254,800 | $33,300 | $221,500 |
| 2016 | $3,319 | $254,800 | $33,300 | $221,500 |
| 2015 | $3,315 | $254,800 | $33,300 | $221,500 |
| 2014 | $3,312 | $254,800 | $33,300 | $221,500 |
Agents Affiliated with this Home
-
Christina Lindsay

Seller's Agent in 2024
Christina Lindsay
Keller Williams Ballantyne Area
(843) 412-0646
5 in this area
145 Total Sales
-
Stacey Sauls

Seller Co-Listing Agent in 2024
Stacey Sauls
Keller Williams Ballantyne Area
(803) 768-5478
11 in this area
673 Total Sales
-
Harvey Corzin

Buyer's Agent in 2024
Harvey Corzin
Coldwell Banker Realty
(704) 293-8304
2 in this area
54 Total Sales
-
Leigh Moore

Seller's Agent in 2020
Leigh Moore
Yancey Realty, LLC
(704) 577-9055
1 in this area
8 Total Sales
Map
Source: Canopy MLS (Canopy Realtor® Association)
MLS Number: CAR3667537
APN: 223-542-76
- 15215 Arleta Cir Unit 31D
- 11609 Mersington Ln Unit 34B
- 14624 Via Sorrento Dr Unit 6206
- 14321 San Paolo Ln Unit 5107
- 14451 San Paolo Ln Unit 4305
- 14869 Santa Lucia Dr Unit 3403
- 11710 Ney Manor Way
- 14849 Santa Lucia Dr Unit 3303
- 14247 Richmond Park Ave Unit 247
- 14857 Santa Lucia Dr Unit 3309
- 11530 Costigan Ln Unit 8210
- 14231 Richmond Park Ave Unit 231
- 11544 Costigan Ln Unit 8306
- 14222 Richmond Park Ave Unit 222
- 14967 Santa Lucia Dr Unit 2402
- 10929 Valley Spring Dr
- 10919 Valley Spring Dr
- 14941 Santa Lucia Dr
- 14979 Santa Lucia Dr Unit 2408
- 15029 Santa Lucia Dr Unit 1206
