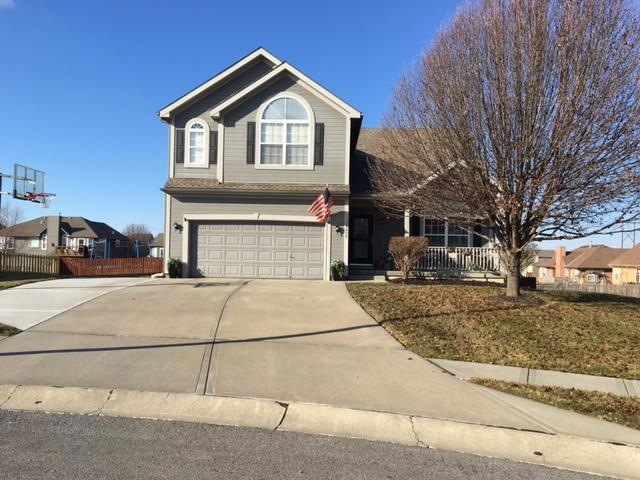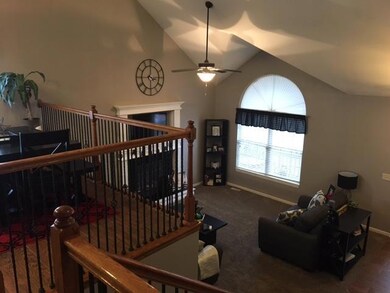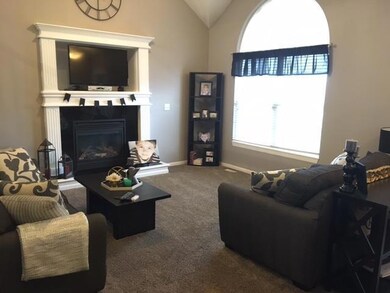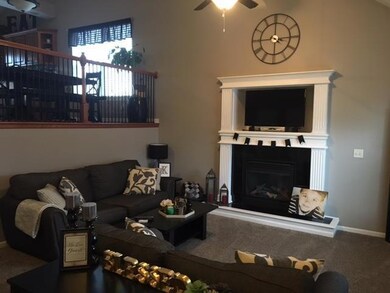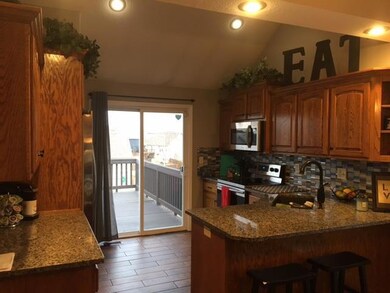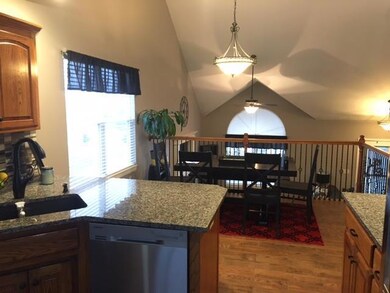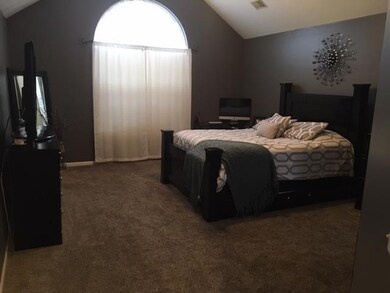
10808 N Potter Ct Kansas City, MO 64157
Northland NeighborhoodHighlights
- Deck
- Recreation Room
- Traditional Architecture
- Liberty North High School Rated A-
- Vaulted Ceiling
- <<bathWithWhirlpoolToken>>
About This Home
As of June 2021CAL-SPLIT ~ Great room w/fireplace, dining/breakfast room w/woodgrain-tile floor overlooks great room, kitchen includes walk-in pantry, all appliances, and walks out to deck & large fenced yard on cul-de-sac lot. Two bedrooms & full bath on 2nd level. Master bedroom & master bath on separate 3rd level. Walk-out lower level includes Rec Room, Family Room, 4th Bedroom, & 3rd full bath. Spacious home with space for family and friends. Spotless & ready to move in. KC address, great Liberty schools!!!
Last Agent to Sell the Property
Bradley Brown
RE/MAX Advantage License #2006017226 Listed on: 01/05/2017

Home Details
Home Type
- Single Family
Est. Annual Taxes
- $3,450
Year Built
- Built in 2005
Lot Details
- Cul-De-Sac
- Wood Fence
- Level Lot
HOA Fees
- $18 Monthly HOA Fees
Parking
- 2 Car Attached Garage
- Front Facing Garage
- Garage Door Opener
Home Design
- Traditional Architecture
- Split Level Home
- Frame Construction
- Composition Roof
Interior Spaces
- 2,379 Sq Ft Home
- Wet Bar: Ceramic Tiles, Shower Only, Carpet, Ceiling Fan(s), Shower Over Tub, Cathedral/Vaulted Ceiling, Pantry, Double Vanity, Whirlpool Tub, Wood Floor, Walk-In Closet(s), Built-in Features, Fireplace
- Built-In Features: Ceramic Tiles, Shower Only, Carpet, Ceiling Fan(s), Shower Over Tub, Cathedral/Vaulted Ceiling, Pantry, Double Vanity, Whirlpool Tub, Wood Floor, Walk-In Closet(s), Built-in Features, Fireplace
- Vaulted Ceiling
- Ceiling Fan: Ceramic Tiles, Shower Only, Carpet, Ceiling Fan(s), Shower Over Tub, Cathedral/Vaulted Ceiling, Pantry, Double Vanity, Whirlpool Tub, Wood Floor, Walk-In Closet(s), Built-in Features, Fireplace
- Skylights
- Shades
- Plantation Shutters
- Drapes & Rods
- Entryway
- Great Room with Fireplace
- Family Room
- Formal Dining Room
- Recreation Room
- Attic Fan
- Laundry Room
Kitchen
- Breakfast Room
- Electric Oven or Range
- Dishwasher
- Granite Countertops
- Laminate Countertops
- Disposal
Flooring
- Wall to Wall Carpet
- Linoleum
- Laminate
- Stone
- Ceramic Tile
- Luxury Vinyl Plank Tile
- Luxury Vinyl Tile
Bedrooms and Bathrooms
- 4 Bedrooms
- Cedar Closet: Ceramic Tiles, Shower Only, Carpet, Ceiling Fan(s), Shower Over Tub, Cathedral/Vaulted Ceiling, Pantry, Double Vanity, Whirlpool Tub, Wood Floor, Walk-In Closet(s), Built-in Features, Fireplace
- Walk-In Closet: Ceramic Tiles, Shower Only, Carpet, Ceiling Fan(s), Shower Over Tub, Cathedral/Vaulted Ceiling, Pantry, Double Vanity, Whirlpool Tub, Wood Floor, Walk-In Closet(s), Built-in Features, Fireplace
- 3 Full Bathrooms
- Double Vanity
- <<bathWithWhirlpoolToken>>
- <<tubWithShowerToken>>
Finished Basement
- Walk-Out Basement
- Basement Fills Entire Space Under The House
- Bedroom in Basement
Home Security
- Storm Doors
- Fire and Smoke Detector
Outdoor Features
- Deck
- Enclosed patio or porch
Location
- City Lot
Schools
- Kellybrook Elementary School
- Liberty North High School
Utilities
- Central Air
- Back Up Gas Heat Pump System
- Heating System Uses Natural Gas
Listing and Financial Details
- Assessor Parcel Number 10-807-00-09-11.00
Community Details
Overview
- Brooke Ridge Subdivision
Recreation
- Community Pool
Ownership History
Purchase Details
Home Financials for this Owner
Home Financials are based on the most recent Mortgage that was taken out on this home.Purchase Details
Home Financials for this Owner
Home Financials are based on the most recent Mortgage that was taken out on this home.Purchase Details
Home Financials for this Owner
Home Financials are based on the most recent Mortgage that was taken out on this home.Purchase Details
Home Financials for this Owner
Home Financials are based on the most recent Mortgage that was taken out on this home.Purchase Details
Home Financials for this Owner
Home Financials are based on the most recent Mortgage that was taken out on this home.Purchase Details
Home Financials for this Owner
Home Financials are based on the most recent Mortgage that was taken out on this home.Purchase Details
Home Financials for this Owner
Home Financials are based on the most recent Mortgage that was taken out on this home.Similar Homes in Kansas City, MO
Home Values in the Area
Average Home Value in this Area
Purchase History
| Date | Type | Sale Price | Title Company |
|---|---|---|---|
| Warranty Deed | -- | Alliance Title | |
| Quit Claim Deed | -- | Stewart | |
| Warranty Deed | -- | Stewart Title Co | |
| Warranty Deed | -- | None Available | |
| Warranty Deed | -- | Stewart Title Of Kansas City | |
| Warranty Deed | -- | Stewart Title Of Kansas City | |
| Warranty Deed | -- | Thomson Title Corporation |
Mortgage History
| Date | Status | Loan Amount | Loan Type |
|---|---|---|---|
| Open | $17,408 | FHA | |
| Open | $30,437 | New Conventional | |
| Open | $279,812 | FHA | |
| Previous Owner | $224,245 | FHA | |
| Previous Owner | $233,668 | FHA | |
| Previous Owner | $175,000 | New Conventional | |
| Previous Owner | $180,500 | New Conventional | |
| Previous Owner | $199,150 | VA | |
| Previous Owner | $199,150 | VA | |
| Previous Owner | $156,750 | Fannie Mae Freddie Mac | |
| Previous Owner | $52,250 | Credit Line Revolving |
Property History
| Date | Event | Price | Change | Sq Ft Price |
|---|---|---|---|---|
| 06/07/2021 06/07/21 | Sold | -- | -- | -- |
| 04/25/2021 04/25/21 | Pending | -- | -- | -- |
| 04/18/2021 04/18/21 | For Sale | $310,000 | +29.2% | $113 / Sq Ft |
| 03/02/2017 03/02/17 | Sold | -- | -- | -- |
| 01/22/2017 01/22/17 | Pending | -- | -- | -- |
| 01/05/2017 01/05/17 | For Sale | $240,000 | +4.4% | $101 / Sq Ft |
| 03/14/2014 03/14/14 | Sold | -- | -- | -- |
| 11/25/2013 11/25/13 | Pending | -- | -- | -- |
| 08/20/2013 08/20/13 | For Sale | $229,900 | -- | -- |
Tax History Compared to Growth
Tax History
| Year | Tax Paid | Tax Assessment Tax Assessment Total Assessment is a certain percentage of the fair market value that is determined by local assessors to be the total taxable value of land and additions on the property. | Land | Improvement |
|---|---|---|---|---|
| 2024 | $4,315 | $51,570 | -- | -- |
| 2023 | $4,353 | $51,570 | $0 | $0 |
| 2022 | $3,991 | $45,750 | $0 | $0 |
| 2021 | $4,008 | $45,752 | $7,600 | $38,152 |
| 2020 | $3,855 | $41,760 | $0 | $0 |
| 2019 | $3,789 | $41,760 | $0 | $0 |
| 2018 | $3,640 | $39,410 | $0 | $0 |
| 2017 | $3,450 | $39,410 | $5,130 | $34,280 |
| 2016 | $3,450 | $38,080 | $5,130 | $32,950 |
| 2015 | $3,447 | $38,080 | $5,130 | $32,950 |
| 2014 | $3,467 | $38,080 | $5,130 | $32,950 |
Agents Affiliated with this Home
-
Rob West

Seller's Agent in 2021
Rob West
United Real Estate Kansas City
(816) 588-7979
6 in this area
45 Total Sales
-
Melissa Johnson
M
Buyer's Agent in 2021
Melissa Johnson
Platinum Realty LLC
(816) 529-2739
8 in this area
56 Total Sales
-
B
Seller's Agent in 2017
Bradley Brown
RE/MAX Advantage
-
Matt Brown

Seller Co-Listing Agent in 2017
Matt Brown
RE/MAX Advantage
(502) 992-4242
2 in this area
91 Total Sales
-
Julie Harman

Buyer's Agent in 2017
Julie Harman
RE/MAX Revolution Liberty
(816) 810-4888
4 in this area
93 Total Sales
-
Edie Waters

Seller's Agent in 2014
Edie Waters
Real Broker, LLC-MO
(816) 536-0635
1 in this area
22 Total Sales
Map
Source: Heartland MLS
MLS Number: 2024929
APN: 10-807-00-09-011.00
- 7919 NE 109th Ct
- 7802 NE 107th Terrace
- 7912 NE 109th Terrace
- 10805 N Richmond Ave
- 7905 NE 107th St
- 10712 N Richmond Ave
- 10919 N Skiles Ct
- 10820 N Donnelly Ct
- 8312 NE 109th Ln
- 7709 NE 106th Place
- 10606 N Skiles Ave
- 11028 N Tullis Ct
- 7708 NE 107th Terrace
- 8424 NE 109th Place
- 11025 N Tullis Ct
- 8103 NE 111th Terrace
- 11039 N Skiles Ave
- 9415 NE 111th Terrace
- 7905 NE 112th St
- 8308 NE 105th St
