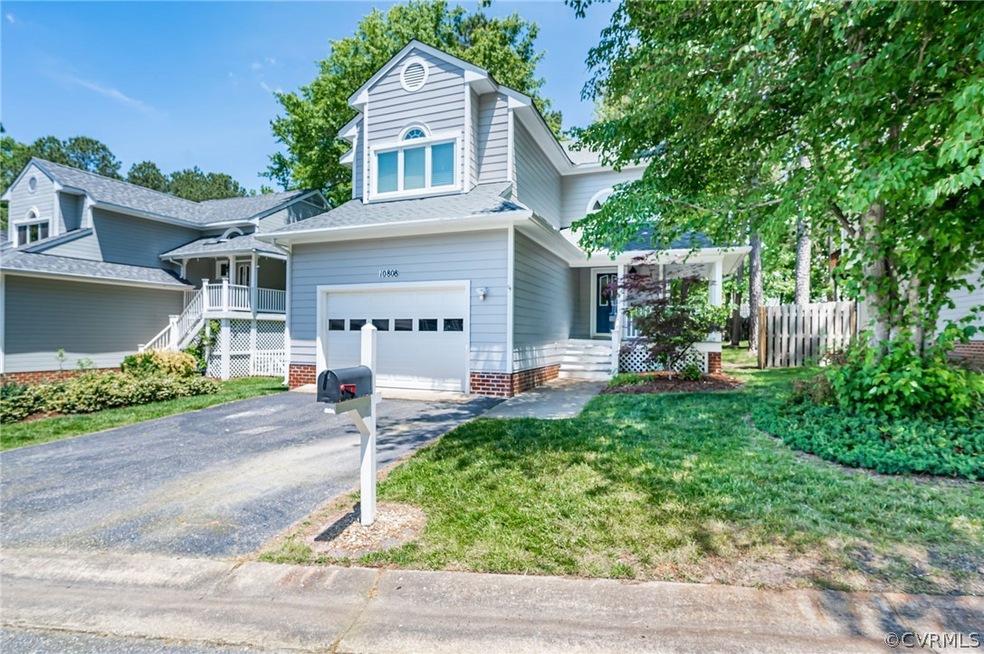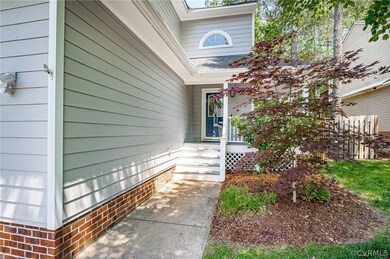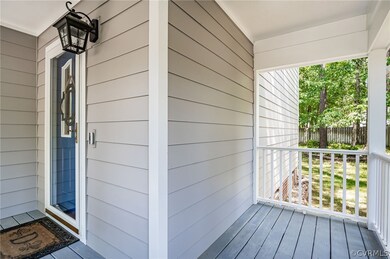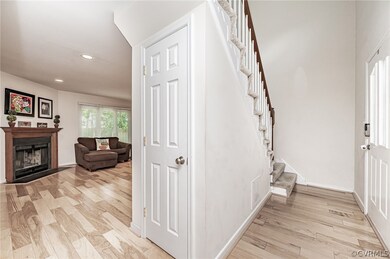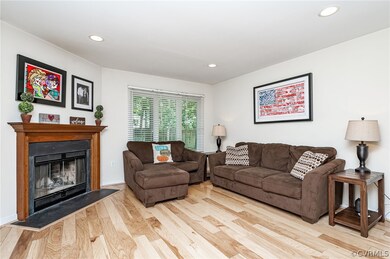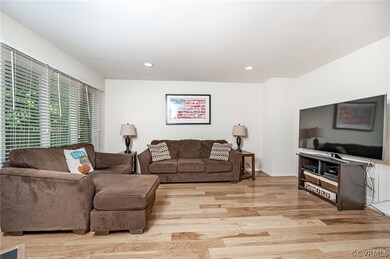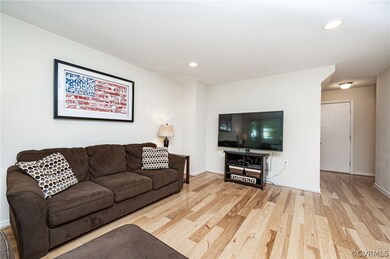
10808 Stanton Way Henrico, VA 23238
Tuckahoe Village NeighborhoodHighlights
- Deck
- Contemporary Architecture
- Granite Countertops
- Mills E. Godwin High School Rated A
- Wood Flooring
- 1.5 Car Direct Access Garage
About This Home
As of June 2021WANTING A HOME THAT HAS ALL OF THE MAJOR ITEMS UPDATED? WELL...WAIT NO MORE! This WONDERFUL home features * 30 YEAR DIMENSIONAL ROOF (2013) * NEW ANDERSON VINYL WINDOWS THROUGHOUT (2018) * NEW HARDIPLANK SIDING (2019) * NEW PVC RAILING & TRIM (2019) * NEW HVAC SYSTEM - INSIDE & OUTSIDE UNITS (2020) * NEW ENCAPSULATED CRAWLSPACE (2020) * OVER 1450 sq. ft * 3 Bedrooms & 2 1/2 Bathrooms * Wood flooring on entire 1st floor * 2 story foyer * FAMILY ROOM with recessed lighting & wood burning fireplace * Eat-in KITCHEN with GRANITE COUNTERTOPS, stainless appliances (smooth top stove, microwave, dishwasher & FRENCH DOOR refrigerator), ceiling fan & pantry * 1st floor utility room with washer/dryer & shelves * PRIMARY BEDROOM with carpet, 2 closets & ceiling fan * 2ND FLOOR BATHROOMS with ceramic tile flooring & updated vanities/fixtures * Wrap around covered front porch * Rear deck * FENCED REAR YARD * 1 car front entry garage with auto opener & storage above * Double width paved driveway * NEST door bell & electronic front door lock * HOA takes care of trash, snow removal & landscaping (cutting grass & mulch) * INCREDIBLE WEST END LOCATION...close to shopping & restaurants
Last Agent to Sell the Property
Long & Foster REALTORS License #0225061290 Listed on: 05/13/2021

Home Details
Home Type
- Single Family
Est. Annual Taxes
- $1,973
Year Built
- Built in 1991
Lot Details
- 6,203 Sq Ft Lot
- Cul-De-Sac
- Privacy Fence
- Back Yard Fenced
- Level Lot
- Zoning described as RTH
HOA Fees
- $160 Monthly HOA Fees
Parking
- 1.5 Car Direct Access Garage
- Oversized Parking
- Garage Door Opener
- Driveway
Home Design
- Contemporary Architecture
- Frame Construction
- Cement Siding
- HardiePlank Type
Interior Spaces
- 1,450 Sq Ft Home
- 2-Story Property
- Wired For Data
- Ceiling Fan
- Recessed Lighting
- Wood Burning Fireplace
- Crawl Space
Kitchen
- Eat-In Kitchen
- Induction Cooktop
- Stove
- Range Hood
- <<microwave>>
- Dishwasher
- Granite Countertops
- Disposal
Flooring
- Wood
- Carpet
- Ceramic Tile
Bedrooms and Bathrooms
- 3 Bedrooms
Laundry
- Dryer
- Washer
Outdoor Features
- Deck
- Wrap Around Porch
Schools
- Carver Elementary School
- Quioccasin Middle School
- Godwin High School
Utilities
- Central Air
- Heat Pump System
- Vented Exhaust Fan
- Water Heater
- High Speed Internet
- Cable TV Available
Community Details
- Sussex Wood Subdivision
Listing and Financial Details
- Tax Lot 8
- Assessor Parcel Number 735-748-6945
Ownership History
Purchase Details
Home Financials for this Owner
Home Financials are based on the most recent Mortgage that was taken out on this home.Purchase Details
Purchase Details
Home Financials for this Owner
Home Financials are based on the most recent Mortgage that was taken out on this home.Purchase Details
Home Financials for this Owner
Home Financials are based on the most recent Mortgage that was taken out on this home.Purchase Details
Home Financials for this Owner
Home Financials are based on the most recent Mortgage that was taken out on this home.Purchase Details
Similar Homes in Henrico, VA
Home Values in the Area
Average Home Value in this Area
Purchase History
| Date | Type | Sale Price | Title Company |
|---|---|---|---|
| Warranty Deed | $305,000 | Attorney | |
| Interfamily Deed Transfer | -- | None Available | |
| Special Warranty Deed | $207,000 | -- | |
| Warranty Deed | $245,000 | -- | |
| Deed | $168,000 | -- | |
| Deed | $114,000 | -- |
Mortgage History
| Date | Status | Loan Amount | Loan Type |
|---|---|---|---|
| Open | $295,850 | New Conventional | |
| Previous Owner | $125,001 | New Conventional | |
| Previous Owner | $165,600 | New Conventional | |
| Previous Owner | $176,000 | New Conventional | |
| Previous Owner | $196,000 | New Conventional | |
| Previous Owner | $165,404 | FHA |
Property History
| Date | Event | Price | Change | Sq Ft Price |
|---|---|---|---|---|
| 06/21/2025 06/21/25 | Pending | -- | -- | -- |
| 06/14/2025 06/14/25 | Price Changed | $390,000 | -2.3% | $269 / Sq Ft |
| 05/30/2025 05/30/25 | For Sale | $399,000 | 0.0% | $275 / Sq Ft |
| 05/23/2025 05/23/25 | Pending | -- | -- | -- |
| 05/13/2025 05/13/25 | For Sale | $399,000 | +30.8% | $275 / Sq Ft |
| 06/23/2021 06/23/21 | Sold | $305,000 | +7.0% | $210 / Sq Ft |
| 05/24/2021 05/24/21 | Pending | -- | -- | -- |
| 05/13/2021 05/13/21 | For Sale | $285,000 | +37.7% | $197 / Sq Ft |
| 02/27/2013 02/27/13 | Sold | $207,000 | -1.0% | $143 / Sq Ft |
| 01/23/2013 01/23/13 | Pending | -- | -- | -- |
| 09/27/2012 09/27/12 | For Sale | $209,000 | -- | $144 / Sq Ft |
Tax History Compared to Growth
Tax History
| Year | Tax Paid | Tax Assessment Tax Assessment Total Assessment is a certain percentage of the fair market value that is determined by local assessors to be the total taxable value of land and additions on the property. | Land | Improvement |
|---|---|---|---|---|
| 2025 | $3,258 | $353,700 | $93,800 | $259,900 |
| 2024 | $3,258 | $335,200 | $87,500 | $247,700 |
| 2023 | $2,849 | $335,200 | $87,500 | $247,700 |
| 2022 | $2,508 | $295,000 | $75,000 | $220,000 |
| 2021 | $2,066 | $226,800 | $56,300 | $170,500 |
| 2020 | $1,973 | $226,800 | $56,300 | $170,500 |
| 2019 | $2,136 | $245,500 | $56,300 | $189,200 |
| 2018 | $1,987 | $228,400 | $47,500 | $180,900 |
| 2017 | $1,914 | $220,000 | $42,500 | $177,500 |
| 2016 | $1,804 | $207,400 | $38,400 | $169,000 |
| 2015 | $1,556 | $202,900 | $35,200 | $167,700 |
| 2014 | $1,556 | $178,800 | $35,200 | $143,600 |
Agents Affiliated with this Home
-
Randy Jones

Seller's Agent in 2025
Randy Jones
Samson Properties
(804) 543-2267
2 in this area
114 Total Sales
-
Kayla Foster

Buyer's Agent in 2025
Kayla Foster
The Steele Group
(804) 997-9191
3 in this area
116 Total Sales
-
David Johnson

Seller's Agent in 2021
David Johnson
Long & Foster
(804) 516-5721
2 in this area
178 Total Sales
-
Daniel Johnson

Seller Co-Listing Agent in 2021
Daniel Johnson
Long & Foster
(804) 432-5980
2 in this area
167 Total Sales
-
S
Seller's Agent in 2013
Suzanne Saunders
Napier REALTORS ERA
-
D
Buyer's Agent in 2013
Debbie Elin
Napier REALTORS ERA
Map
Source: Central Virginia Regional MLS
MLS Number: 2113893
APN: 735-748-6945
- 11807 S Downs Dr
- 2036 Airy Cir
- 11693 Timberly Waye
- 1811 Random Winds Ct
- 2054 Airy Cir
- 11815 Crown Prince Cir
- 2109 Stoneheather Rd
- 10903 Gayton Rd
- 2217 Flat Branch Ct
- 0 Kaleidoscope Row Unit 2516580
- XXX Blair Estates Ct
- 7197 Montage Row
- 1712 Lauderdale Dr
- 1610 Swansbury Dr
- 1707 Gately Dr
- 1705 Lauderdale Dr
- 2001 Poplar Bud Place
- 2528 Sutton Place
- 2304 Strangford Ct
- 1708 Hollandale Rd
