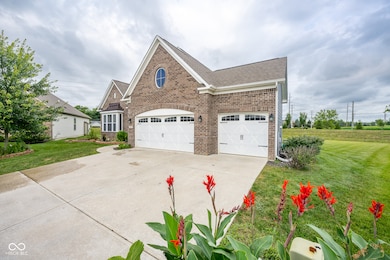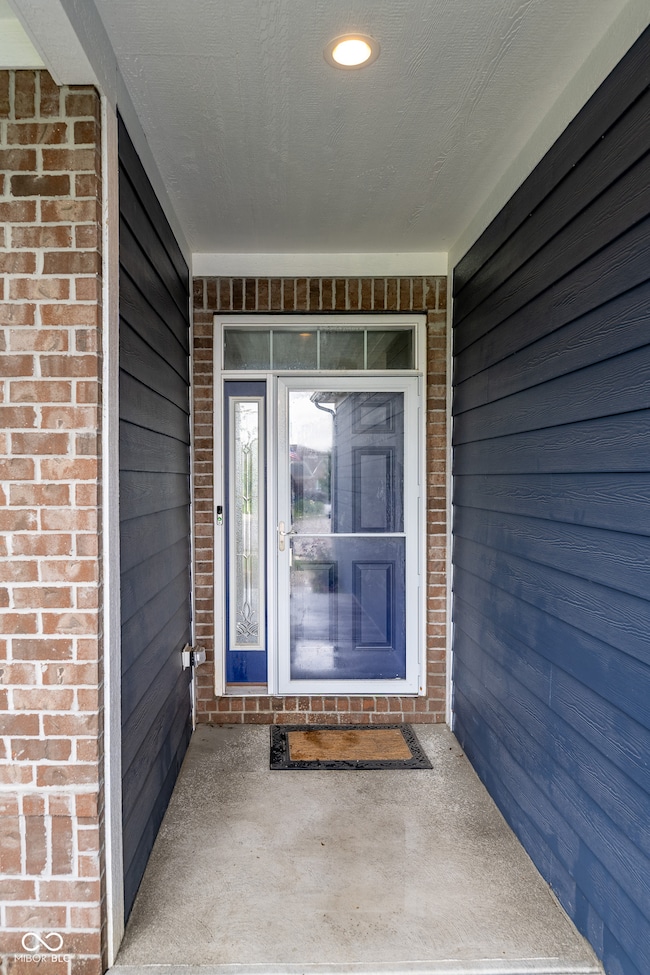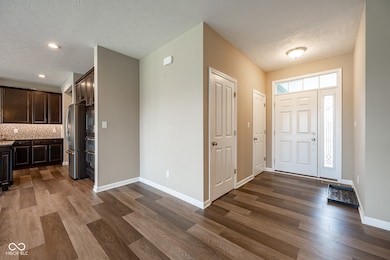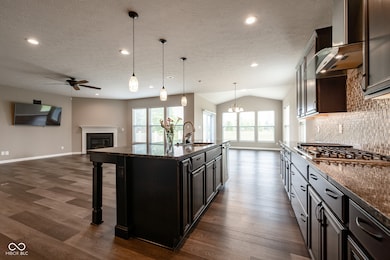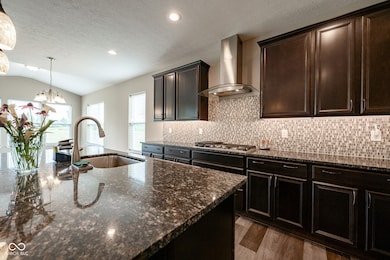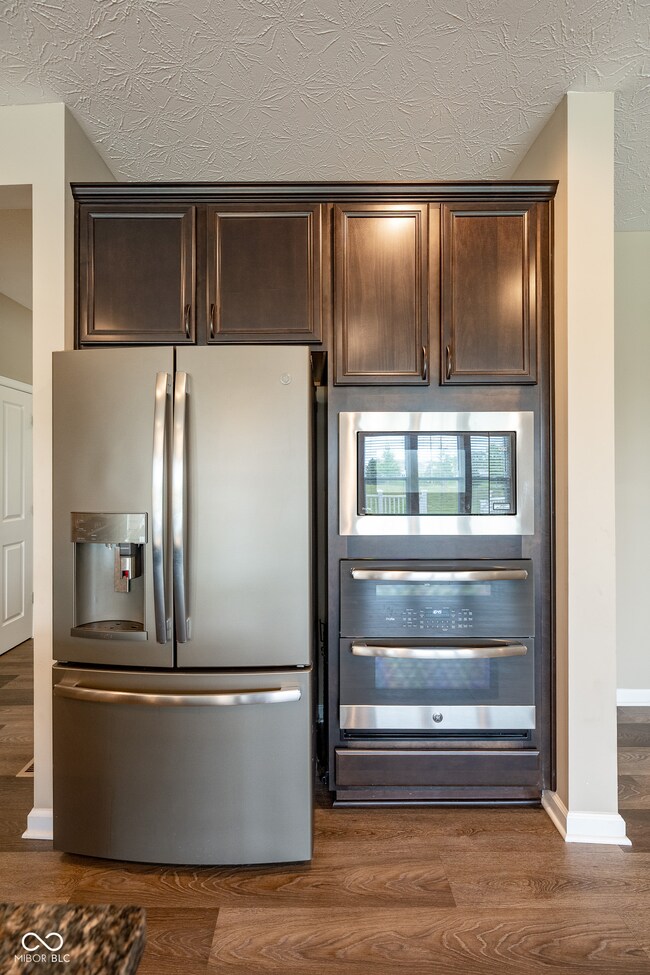
10810 Mystic View Ct Indianapolis, IN 46239
New Bethel NeighborhoodEstimated payment $2,785/month
Highlights
- Cathedral Ceiling
- 2-Story Property
- 3 Car Attached Garage
- Franklin Central High School Rated A-
- Double Oven
- Tray Ceiling
About This Home
Welcome to 10810 Mystic View Ct - where comfort, style, and functionality meet in the highly desired Sagebrook neighborhood of Franklin Township. Step inside this beautifully maintained 3-bedroom, 2-bath home and discover a layout designed for both relaxing and entertaining. The spacious Great Room, anchored by a cozy gas fireplace, flows effortlessly into the dining area and an open-concept kitchen. Home chefs will love the kitchen's generous island, gleaming granite countertops, stylish backsplash, stainless steel appliances, and a large walk-in pantry. The sun room, filled with natural light, features sliding glass doors that lead to a gorgeous deck-perfect for enjoying your morning coffee or hosting gatherings with friends. The primary suite is a true retreat, offering double sinks, a tiled shower, and a large walk-in closet for ultimate convenience. Additional highlights include: Beautiful vinyl plank flooring throughout the entire home Oversized laundry room with ample counter space, cabinetry, and an extra refrigerator 3-car garage for plenty of storage and parking Unfinished basement with egress window, fully plumbed for a third bathroom, and abundant storage options Bonus: With a strong offer, the seller is willing to provide a concession to help buy down your rate and include a 1-year home warranty-giving you extra peace of mind. Enjoy life in a welcoming community, just moments from top-rated schools, shopping, and local restaurants. With plenty of space to host the holidays or everyday get-togethers, this home is ready to fit your lifestyle. Don't miss your chance to make this stunning home yours. Schedule your private tour today!
Open House Schedule
-
Sunday, July 20, 20252:00 to 4:00 pm7/20/2025 2:00:00 PM +00:007/20/2025 4:00:00 PM +00:00Add to Calendar
Home Details
Home Type
- Single Family
Est. Annual Taxes
- $4,176
Year Built
- Built in 2018
Lot Details
- 0.45 Acre Lot
HOA Fees
- $50 Monthly HOA Fees
Parking
- 3 Car Attached Garage
Home Design
- 2-Story Property
- Concrete Perimeter Foundation
- Vinyl Construction Material
Interior Spaces
- 2,251 Sq Ft Home
- Tray Ceiling
- Cathedral Ceiling
- Living Room with Fireplace
- Combination Kitchen and Dining Room
- Attic Access Panel
Kitchen
- Double Oven
- Gas Cooktop
- Microwave
- Dishwasher
- Disposal
Bedrooms and Bathrooms
- 3 Bedrooms
- Walk-In Closet
- 2 Full Bathrooms
- Dual Vanity Sinks in Primary Bathroom
Laundry
- Laundry on main level
- Dryer
- Washer
Unfinished Basement
- Partial Basement
- Basement Storage
- Basement Window Egress
Schools
- Franklin Central Junior High
- Lillie Idella Kitley Intermediate
- Franklin Central High School
Utilities
- Central Air
- Water Purifier
Community Details
- Association Phone (317) 983-1674
- Sagebrook Subdivision
- Property managed by Associated Asset Management
- The community has rules related to covenants, conditions, and restrictions
Listing and Financial Details
- Tax Lot 49-16-04-104-003.007-300
- Assessor Parcel Number 491604104003007300
Map
Home Values in the Area
Average Home Value in this Area
Tax History
| Year | Tax Paid | Tax Assessment Tax Assessment Total Assessment is a certain percentage of the fair market value that is determined by local assessors to be the total taxable value of land and additions on the property. | Land | Improvement |
|---|---|---|---|---|
| 2024 | $8,549 | $417,600 | $65,400 | $352,200 |
| 2023 | $8,549 | $421,200 | $65,400 | $355,800 |
| 2022 | $4,068 | $394,600 | $65,400 | $329,200 |
| 2021 | $3,600 | $351,300 | $65,400 | $285,900 |
| 2020 | $3,396 | $331,200 | $65,400 | $265,800 |
| 2019 | $2,331 | $225,000 | $65,400 | $159,600 |
Property History
| Date | Event | Price | Change | Sq Ft Price |
|---|---|---|---|---|
| 07/17/2025 07/17/25 | For Sale | $431,000 | -- | $191 / Sq Ft |
Purchase History
| Date | Type | Sale Price | Title Company |
|---|---|---|---|
| Deed | -- | None Listed On Document | |
| Warranty Deed | -- | Boston National Title | |
| Limited Warranty Deed | $359,520 | Stewart Title |
Mortgage History
| Date | Status | Loan Amount | Loan Type |
|---|---|---|---|
| Previous Owner | $160,000 | New Conventional |
Similar Homes in Indianapolis, IN
Source: MIBOR Broker Listing Cooperative®
MLS Number: 22051171
APN: 49-16-04-104-003.007-300
- 10865 Mystic View Ct
- 10716 Patoka Rd
- 10811 Wild Orchard Ln
- 10535 Pokagon Way
- 4747 Summit Lake Place
- 10435 Oak Bend Blvd
- 10625 Mangrove Dr
- 10623 Mangrove Dr
- 5526 Aspen Wood Ln
- 10424 Oak Bend Blvd
- 10602 Maidenhair Dr
- 5228 Dragon Tree Ln
- 10615 Banyan Wood Ct
- 10626 Banyan Wood Ct
- 5514 Aspen Wood Ln
- 5516 Aspen Wood Ln
- 5510 Aspen Wood Ln
- 5508 Aspen Wood Ln
- 10544 Maidenhair Dr
- 10543 Banyan Wood Ct
- 9715 Violet Cir
- 10218 Arctic Edge Dr
- 11644 Indian Crk Rd S
- 8351 Brambleberry Dr
- 8520 Sierra Ridge Dr
- 3348 Blue Ash Ln
- 8340 Weathervane Cir
- 3455 Summer Breeze Ln
- 8133 Whistlewood Dr
- 3734 Laurel Cherry Ln
- 9216 Novak Ct
- 7234 Darley Ln
- 3377 Spring Wind Ln
- 7231 Sayers Rd
- 7307 Darley Ln
- 8142 Corktree Dr
- 8119 Corktree Dr
- 7824 Newhall Way
- 3324 Spring Wind Ln
- 8130 Grove Berry Dr

