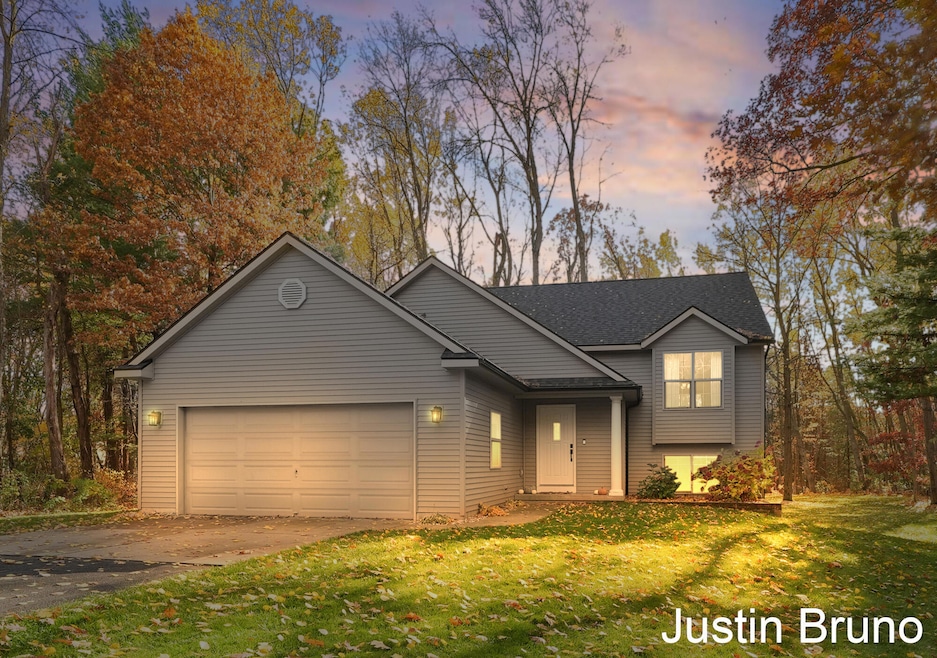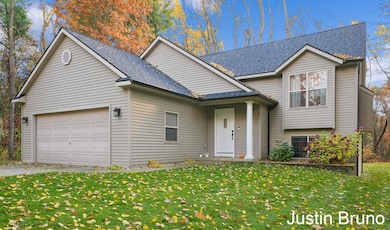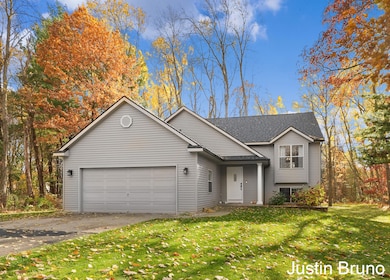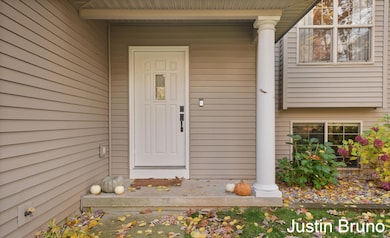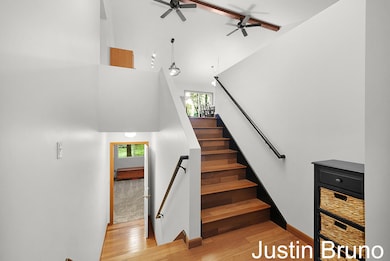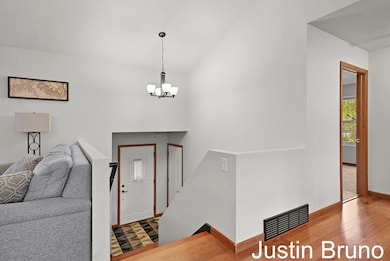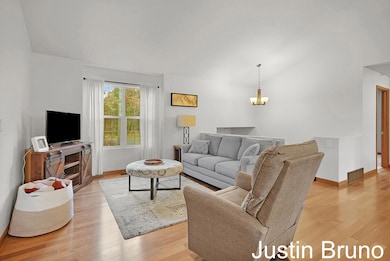10811 Timberline Dr Greenville, MI 48838
Estimated payment $2,086/month
Total Views
545
4
Beds
2
Baths
2,051
Sq Ft
$163
Price per Sq Ft
Highlights
- Deck
- Eat-In Kitchen
- Forced Air Heating and Cooling System
- 2 Car Attached Garage
- Snack Bar or Counter
- Water Softener is Owned
About This Home
Beautiful home located in the desirable Green Timbers neighborhood. This well-maintained property features 4 bedrooms, 2 full baths, and a walkout basement. There is also an attached 2-car garage and a new roof in 2024 for peace of mind. Situated on a semi-private wooded lot, this home offers a peaceful setting just one mile northwest of Greenville. Conveniently located near schools, shopping, and healthcare facilities. Don't miss this opportunity to own a move-in ready home in a quiet, established neighborhood with easy access to local amenities.
Home Details
Home Type
- Single Family
Est. Annual Taxes
- $3,190
Year Built
- Built in 2003
Lot Details
- 0.72 Acre Lot
- Lot Dimensions are 174 x 180
- Property is zoned Res-Imp, Res-Imp
HOA Fees
- $58 Monthly HOA Fees
Parking
- 2 Car Attached Garage
Home Design
- Vinyl Siding
Interior Spaces
- 2,051 Sq Ft Home
- 1-Story Property
- Gas Log Fireplace
- Living Room with Fireplace
Kitchen
- Eat-In Kitchen
- Range
- Microwave
- Dishwasher
- Snack Bar or Counter
Bedrooms and Bathrooms
- 4 Bedrooms | 2 Main Level Bedrooms
- 2 Full Bathrooms
Laundry
- Laundry on lower level
- Dryer
- Washer
Basement
- Walk-Out Basement
- Basement Fills Entire Space Under The House
Outdoor Features
- Deck
Utilities
- Forced Air Heating and Cooling System
- Heating System Uses Natural Gas
- Well
- Natural Gas Water Heater
- Water Softener is Owned
- Septic Tank
- Septic System
Community Details
- Association fees include trash
- Association Phone (616) 433-9090
Map
Create a Home Valuation Report for This Property
The Home Valuation Report is an in-depth analysis detailing your home's value as well as a comparison with similar homes in the area
Home Values in the Area
Average Home Value in this Area
Tax History
| Year | Tax Paid | Tax Assessment Tax Assessment Total Assessment is a certain percentage of the fair market value that is determined by local assessors to be the total taxable value of land and additions on the property. | Land | Improvement |
|---|---|---|---|---|
| 2025 | $3,190 | $155,900 | $0 | $0 |
| 2024 | $3,204 | $140,000 | $0 | $0 |
| 2023 | -- | $126,500 | $0 | $0 |
| 2022 | $3,281 | $110,000 | $0 | $0 |
| 2021 | $3,133 | $102,300 | $0 | $0 |
| 2020 | -- | -- | $0 | $0 |
| 2019 | -- | -- | $0 | $0 |
| 2018 | -- | -- | $0 | $0 |
| 2017 | -- | -- | $0 | $0 |
| 2016 | -- | -- | $0 | $0 |
| 2015 | -- | -- | $0 | $0 |
| 2014 | -- | -- | $0 | $0 |
Source: Public Records
Property History
| Date | Event | Price | List to Sale | Price per Sq Ft | Prior Sale |
|---|---|---|---|---|---|
| 11/11/2025 11/11/25 | Pending | -- | -- | -- | |
| 11/08/2025 11/08/25 | For Sale | $335,000 | +48.9% | $163 / Sq Ft | |
| 09/18/2020 09/18/20 | Sold | $225,000 | +2.3% | $110 / Sq Ft | View Prior Sale |
| 07/31/2020 07/31/20 | Pending | -- | -- | -- | |
| 07/28/2020 07/28/20 | For Sale | $219,900 | -- | $107 / Sq Ft |
Source: MichRIC
Purchase History
| Date | Type | Sale Price | Title Company |
|---|---|---|---|
| Warranty Deed | $225,000 | None Available | |
| Interfamily Deed Transfer | -- | None Available | |
| Deed | -- | -- | |
| Warranty Deed | $131,900 | None Available | |
| Deed | $131,900 | -- | |
| Deed | $146,900 | -- | |
| Deed | $16,000 | -- | |
| Deed | $142,700 | -- |
Source: Public Records
Mortgage History
| Date | Status | Loan Amount | Loan Type |
|---|---|---|---|
| Open | $220,924 | FHA | |
| Previous Owner | $6,595 | Stand Alone Second | |
| Previous Owner | $105,520 | Purchase Money Mortgage |
Source: Public Records
Source: MichRIC
MLS Number: 25057441
APN: 008-240-035-00
Nearby Homes
- 10748 Pine Valley Dr
- 7264 High Timber Dr
- 7436 High Timber Dr
- 7282 Mid Timber Dr Unit 120
- 10588 W Harlow Rd
- 10551 W Harlow Rd
- 7493 Youngman Rd
- 10990 W Carson City Rd
- 1402 Trail View Dr Unit 22
- 0 S Greenville Dr W Unit 24031080
- 11737 W Carson City Rd
- 11350 Meadow Wood Cir Unit 14
- 11834 W Carson City Rd Unit 11832
- 212 S Hillcrest St
- 923 W Grove St
- 1010 W Orange St
- VL W Washington St
- 409 S Luray St
- 605 W Montcalm St
- 510 W Oak Ridge
