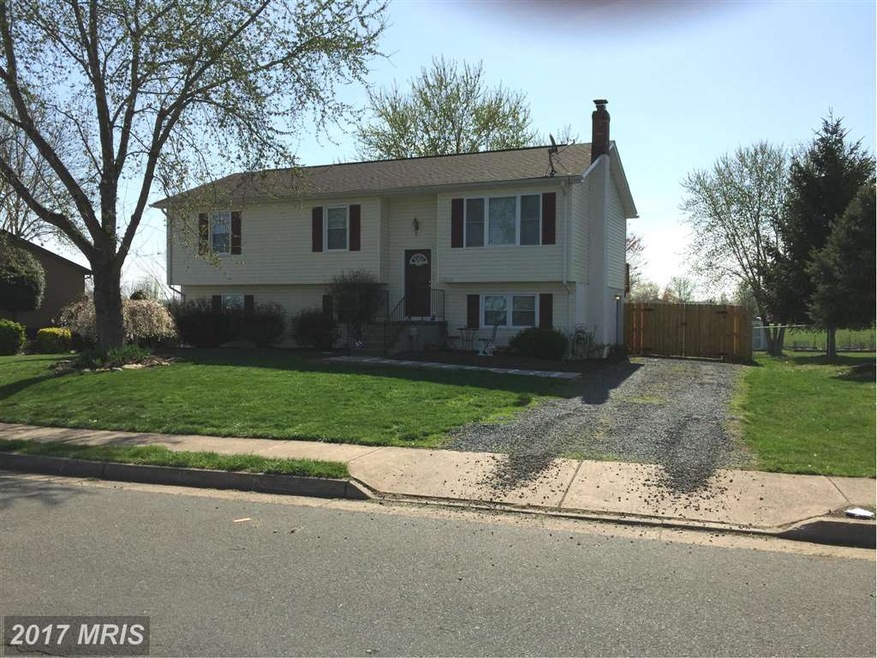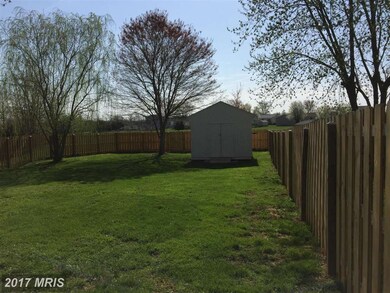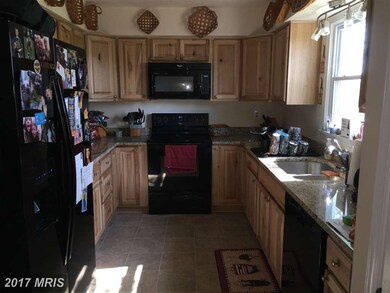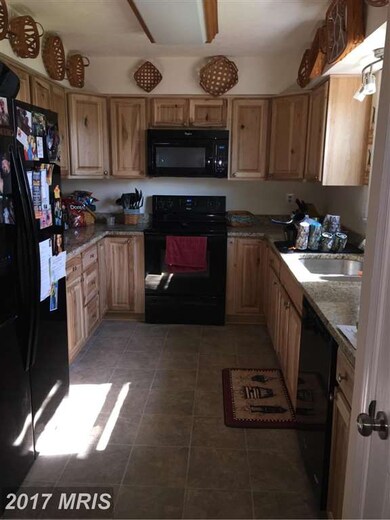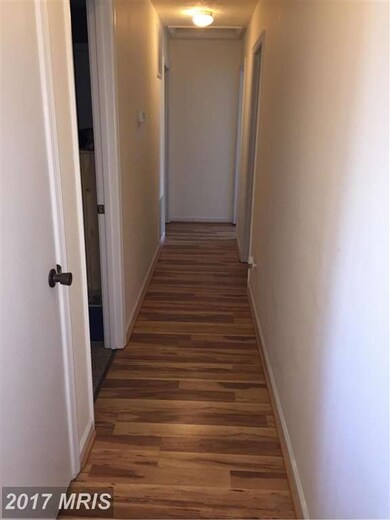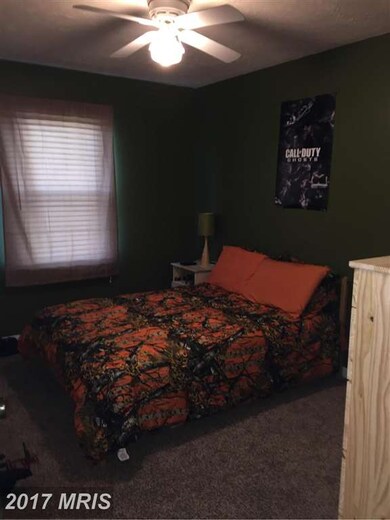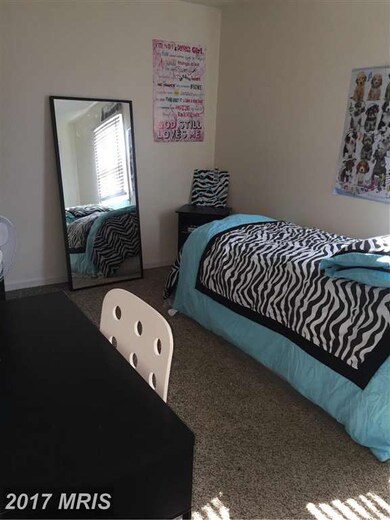
10812 Blake Ln Bealeton, VA 22712
Highlights
- Gourmet Kitchen
- En-Suite Primary Bedroom
- Combination Dining and Living Room
- Laundry Room
- Central Air
- Family Room
About This Home
As of May 2015New Kitchen in 2014; cabinets, appliances, granite, flooring. Additional upgrades include ceiling fans, hardwood flooring, new carpeting, 6" fence in backyard, and HVAC. In 2012 - new siding, windows & roof. New ceiling fans and hardwood flooring on upper level. Lower level has kitchenette area - great for rental potential w/ 2 bedrooms & full bath. Easy access to major highways and shopping.
Home Details
Home Type
- Single Family
Est. Annual Taxes
- $2,329
Year Built
- Built in 1988
Lot Details
- 0.27 Acre Lot
- Property is zoned R2
HOA Fees
- $25 Monthly HOA Fees
Home Design
- Split Foyer
- Vinyl Siding
Interior Spaces
- Property has 2 Levels
- Family Room
- Combination Dining and Living Room
- Finished Basement
- Rear and Side Basement Entry
- Gourmet Kitchen
- Laundry Room
Bedrooms and Bathrooms
- 5 Bedrooms
- En-Suite Primary Bedroom
- 3 Full Bathrooms
Parking
- On-Street Parking
- Off-Street Parking
Schools
- Liberty High School
Utilities
- Central Air
- Heat Pump System
- Electric Water Heater
Community Details
- Meadowbrooke Subdivision
Listing and Financial Details
- Tax Lot 53
- Assessor Parcel Number 6889-86-3563
Ownership History
Purchase Details
Home Financials for this Owner
Home Financials are based on the most recent Mortgage that was taken out on this home.Purchase Details
Home Financials for this Owner
Home Financials are based on the most recent Mortgage that was taken out on this home.Purchase Details
Home Financials for this Owner
Home Financials are based on the most recent Mortgage that was taken out on this home.Purchase Details
Purchase Details
Purchase Details
Purchase Details
Home Financials for this Owner
Home Financials are based on the most recent Mortgage that was taken out on this home.Similar Home in Bealeton, VA
Home Values in the Area
Average Home Value in this Area
Purchase History
| Date | Type | Sale Price | Title Company |
|---|---|---|---|
| Warranty Deed | $270,000 | -- | |
| Warranty Deed | $245,000 | -- | |
| Quit Claim Deed | -- | -- | |
| Special Warranty Deed | $92,000 | -- | |
| Trustee Deed | $214,662 | -- | |
| Warranty Deed | $202,500 | -- | |
| Deed | $128,000 | -- |
Mortgage History
| Date | Status | Loan Amount | Loan Type |
|---|---|---|---|
| Open | $105,000 | Credit Line Revolving | |
| Open | $321,000 | New Conventional | |
| Closed | $52,000 | Credit Line Revolving | |
| Closed | $265,109 | FHA | |
| Previous Owner | $232,750 | New Conventional | |
| Previous Owner | $130,000 | Credit Line Revolving | |
| Previous Owner | $285,000 | Adjustable Rate Mortgage/ARM | |
| Previous Owner | $125,600 | FHA |
Property History
| Date | Event | Price | Change | Sq Ft Price |
|---|---|---|---|---|
| 05/11/2015 05/11/15 | Sold | $270,000 | +1.9% | $228 / Sq Ft |
| 04/18/2015 04/18/15 | Pending | -- | -- | -- |
| 04/16/2015 04/16/15 | For Sale | $265,000 | 0.0% | $224 / Sq Ft |
| 04/14/2015 04/14/15 | Price Changed | $265,000 | +8.2% | $224 / Sq Ft |
| 03/21/2014 03/21/14 | Sold | $245,000 | -1.6% | $207 / Sq Ft |
| 02/23/2014 02/23/14 | Pending | -- | -- | -- |
| 02/19/2014 02/19/14 | For Sale | $249,000 | +170.7% | $210 / Sq Ft |
| 02/06/2012 02/06/12 | Sold | $92,000 | -17.9% | $82 / Sq Ft |
| 12/23/2011 12/23/11 | Pending | -- | -- | -- |
| 12/22/2011 12/22/11 | For Sale | $112,000 | +21.7% | $100 / Sq Ft |
| 11/30/2011 11/30/11 | Off Market | $92,000 | -- | -- |
| 11/22/2011 11/22/11 | For Sale | $112,000 | 0.0% | $100 / Sq Ft |
| 11/01/2011 11/01/11 | Pending | -- | -- | -- |
| 10/27/2011 10/27/11 | For Sale | $112,000 | -- | $100 / Sq Ft |
Tax History Compared to Growth
Tax History
| Year | Tax Paid | Tax Assessment Tax Assessment Total Assessment is a certain percentage of the fair market value that is determined by local assessors to be the total taxable value of land and additions on the property. | Land | Improvement |
|---|---|---|---|---|
| 2025 | $3,883 | $401,500 | $110,000 | $291,500 |
| 2024 | $3,800 | $401,500 | $110,000 | $291,500 |
| 2023 | $3,639 | $401,500 | $110,000 | $291,500 |
| 2022 | $3,639 | $401,500 | $110,000 | $291,500 |
| 2021 | $2,954 | $295,800 | $100,000 | $195,800 |
| 2020 | $2,954 | $295,800 | $100,000 | $195,800 |
| 2019 | $2,954 | $295,800 | $100,000 | $195,800 |
| 2018 | $2,918 | $295,800 | $100,000 | $195,800 |
| 2016 | $2,453 | $234,800 | $85,000 | $149,800 |
| 2015 | -- | $234,800 | $85,000 | $149,800 |
| 2014 | -- | $234,800 | $85,000 | $149,800 |
Agents Affiliated with this Home
-
Nancy Heisel

Seller's Agent in 2015
Nancy Heisel
Real Living at Home
(703) 919-0254
69 Total Sales
-
Angelica Delboy

Seller Co-Listing Agent in 2015
Angelica Delboy
Better Homes and Gardens Real Estate Premier
(703) 622-5049
45 Total Sales
-
Jeannie Jarrett

Buyer's Agent in 2015
Jeannie Jarrett
BHHS PenFed (actual)
(703) 309-8062
1 in this area
164 Total Sales
-
Don Robertson

Seller's Agent in 2014
Don Robertson
Century 21 New Millennium
(540) 229-3825
1 in this area
19 Total Sales
-
C
Seller's Agent in 2012
Connie McLean
Cheswick Realty LLC
-
E
Buyer's Agent in 2012
Ethel Goff
Century 21 New Millennium
Map
Source: Bright MLS
MLS Number: 1001319799
APN: 6889-86-3563
- 6739 Huntland Dr
- 10942 Rugby Dr
- 6829 Crescent Ridge Ct
- 10758 Blake Ln
- 6763 Rugby Place
- 10954 Blake Ln
- 1084 Winter Place
- 2076 Springvale Dr
- 6583 Weaver Ln
- 2080 Springvale Dr
- 4170 Foxhaven Dr
- 4161 Foxhaven Dr
- 4159 Foxhaven Dr
- 4155 Foxhaven Dr
- 4153 Foxhaven Dr
- 4144 Foxhaven Dr
- 6606 Lafayette Ave
- 2060 Springvale Dr
- 8051 Mckay St
- 8051 Mckay St
