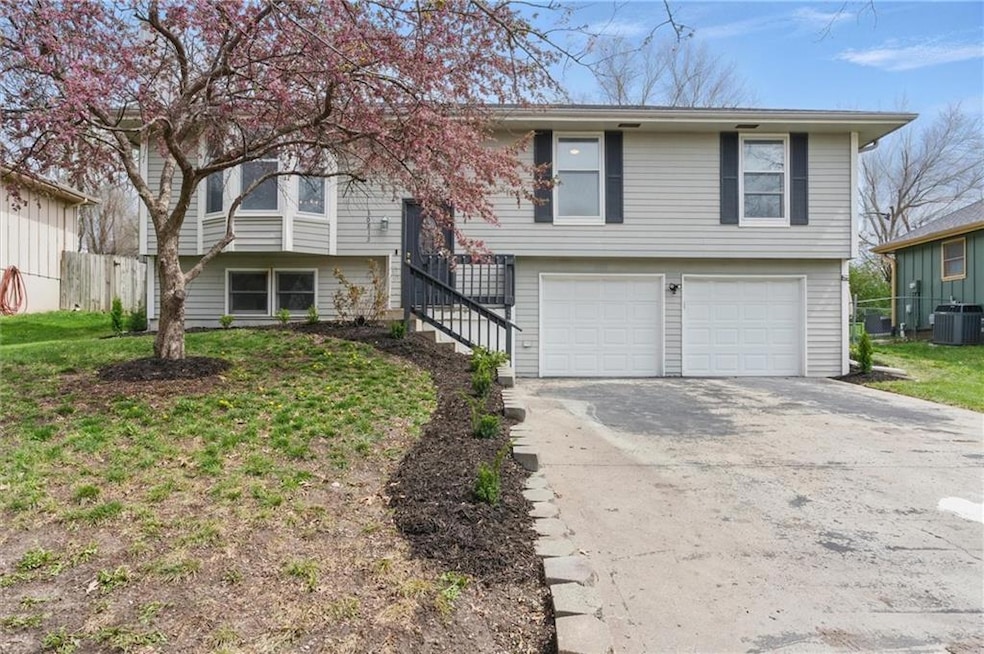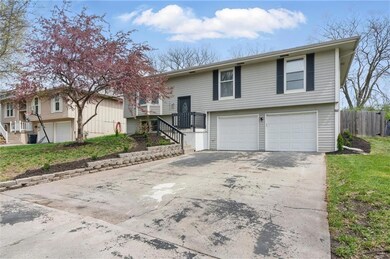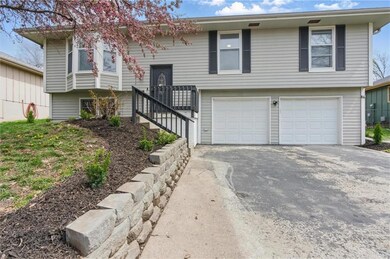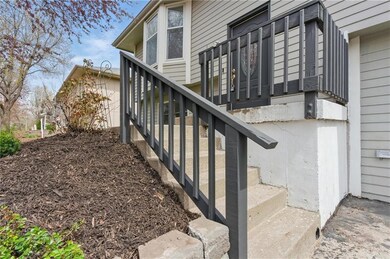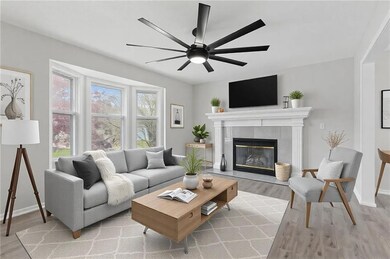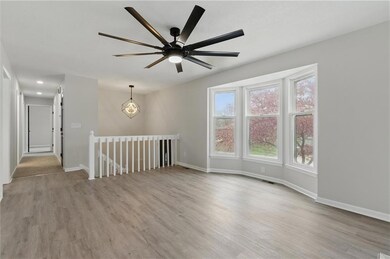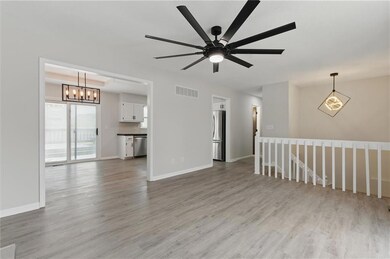
10815 N Harrison St Kansas City, MO 64155
Nashua NeighborhoodHighlights
- A-Frame Home
- Deck
- <<doubleOvenToken>>
- Fox Hill Elementary School Rated A-
- No HOA
- 2 Car Attached Garage
About This Home
As of June 2025Home appraised for 325k! And after a laundry list of repairs previous buyer was unable to close so back on the market we go! Inspection reports uploaded and in addtional supplements, now if you’ve been waiting for the one—this is it. Welcome to 10815 N Harrison Street, where every square inch has been transformed to impress. We’re talking a top-to-bottom remodel that doesn’t just check the boxes—it blows right past them.This isn’t a lipstick job. This is the real deal.You walk in and BAM—clean lines, modern finishes, smart thermostat, a kitchen that belongs in a design magazine, and a layout that just flows. Massive kitchen island, double ovens, stainless steel everything, and the kind of vibe that says “come over and stay awhile.”Upstairs gives you 3 spacious bedrooms, 2 full baths, and finishes that feel way more luxury than the price tag suggests. Downstairs? Finished basement with a half bath—perfect for game nights, guest space, or your next move-in-ready man cave or creative studio.Outside? Fully fenced yard. Private deck. Room for the dog, the grill, and the vibes. Two-car garage with built-in storage. And you’re still in the North Kansas City School District, just minutes from Staley High.Everything’s been done. All that’s left is for you to walk in and fall in love.This is the kind of home that doesn’t sit. It sells.But you won’t really get it until you’re standing inside. Photos don’t do it justice.Come see it for yourself. Feel it. Own it. Live it.
Last Agent to Sell the Property
EXP Realty LLC Brokerage Phone: 816-914-1903 License #2019020133 Listed on: 02/03/2025

Home Details
Home Type
- Single Family
Est. Annual Taxes
- $2,847
Year Built
- Built in 1989
Lot Details
- 7,841 Sq Ft Lot
- Wood Fence
- Paved or Partially Paved Lot
Parking
- 2 Car Attached Garage
- Front Facing Garage
- Garage Door Opener
Home Design
- A-Frame Home
- Split Level Home
- Fixer Upper
- Composition Roof
- Vinyl Siding
Interior Spaces
- Ceiling Fan
- Living Room with Fireplace
- Combination Kitchen and Dining Room
- Carpet
- Washer
Kitchen
- <<doubleOvenToken>>
- Built-In Electric Oven
- Cooktop<<rangeHoodToken>>
- Dishwasher
- Kitchen Island
- Disposal
Bedrooms and Bathrooms
- 3 Bedrooms
Finished Basement
- Garage Access
- Laundry in Basement
Home Security
- Smart Thermostat
- Fire and Smoke Detector
Outdoor Features
- Deck
Schools
- Staley High School
Utilities
- Central Air
- Heating System Uses Natural Gas
Listing and Financial Details
- Assessor Parcel Number 09-906-00-23-003.00
- $0 special tax assessment
Community Details
Overview
- No Home Owners Association
- Woodridge Estates Subdivision
Security
- Building Fire Alarm
Ownership History
Purchase Details
Home Financials for this Owner
Home Financials are based on the most recent Mortgage that was taken out on this home.Purchase Details
Home Financials for this Owner
Home Financials are based on the most recent Mortgage that was taken out on this home.Similar Homes in Kansas City, MO
Home Values in the Area
Average Home Value in this Area
Purchase History
| Date | Type | Sale Price | Title Company |
|---|---|---|---|
| Warranty Deed | -- | Alpha Title | |
| Warranty Deed | -- | Alpha Title | |
| Personal Reps Deed | $240,000 | Alliance Title | |
| Personal Reps Deed | $240,000 | Alliance Title |
Mortgage History
| Date | Status | Loan Amount | Loan Type |
|---|---|---|---|
| Open | $304,000 | New Conventional | |
| Closed | $304,000 | New Conventional | |
| Previous Owner | $251,250 | Construction |
Property History
| Date | Event | Price | Change | Sq Ft Price |
|---|---|---|---|---|
| 06/09/2025 06/09/25 | Sold | -- | -- | -- |
| 05/14/2025 05/14/25 | For Sale | $318,500 | 0.0% | $188 / Sq Ft |
| 04/12/2025 04/12/25 | Pending | -- | -- | -- |
| 04/09/2025 04/09/25 | Price Changed | $318,500 | -2.0% | $188 / Sq Ft |
| 04/03/2025 04/03/25 | For Sale | $325,000 | -- | $192 / Sq Ft |
| 01/15/2025 01/15/25 | Sold | -- | -- | -- |
| 11/09/2024 11/09/24 | Pending | -- | -- | -- |
Tax History Compared to Growth
Tax History
| Year | Tax Paid | Tax Assessment Tax Assessment Total Assessment is a certain percentage of the fair market value that is determined by local assessors to be the total taxable value of land and additions on the property. | Land | Improvement |
|---|---|---|---|---|
| 2024 | $2,873 | $35,660 | -- | -- |
| 2023 | $2,847 | $35,660 | $0 | $0 |
| 2022 | $2,561 | $30,650 | $0 | $0 |
| 2021 | $2,564 | $30,647 | $5,320 | $25,327 |
| 2020 | $2,472 | $27,340 | $0 | $0 |
| 2019 | $2,426 | $27,341 | $5,320 | $22,021 |
| 2018 | $2,284 | $24,590 | $0 | $0 |
| 2017 | $2,156 | $24,590 | $3,800 | $20,790 |
| 2016 | $2,156 | $23,640 | $3,800 | $19,840 |
| 2015 | $2,155 | $23,640 | $3,800 | $19,840 |
| 2014 | $2,187 | $23,640 | $3,800 | $19,840 |
Agents Affiliated with this Home
-
Michael Morris

Seller's Agent in 2025
Michael Morris
EXP Realty LLC
(816) 914-1903
2 in this area
55 Total Sales
-
Johnny Chain
J
Buyer's Agent in 2025
Johnny Chain
United Real Estate Kansas City
(816) 585-4142
3 in this area
48 Total Sales
Map
Source: Heartland MLS
MLS Number: 2528624
APN: 09-906-00-23-003.00
- 908 NE 107th Terrace
- 1319 NE 107th Terrace
- 1411 NE 107th Terrace
- 1500 NE 105th Terrace
- 10504 N Cherry Dr
- 11004 N Locust St
- 10414 N Tracy Ave
- 10631 N Locust Ct
- 813 NE 113th Terrace
- 501 NE 113th St
- 11112 N Oak Trafficway
- 1501 NE 113th Terrace
- 118 NE 109th St
- 11021 N Grand Ave
- 1401 NE 114th St
- 11214 N Oak Trafficway
- 11218 N Oak Trafficway
- 11222 N Oak Trafficway
- 11226 N Oak Trafficway
- 10601 N Euclid Ave
