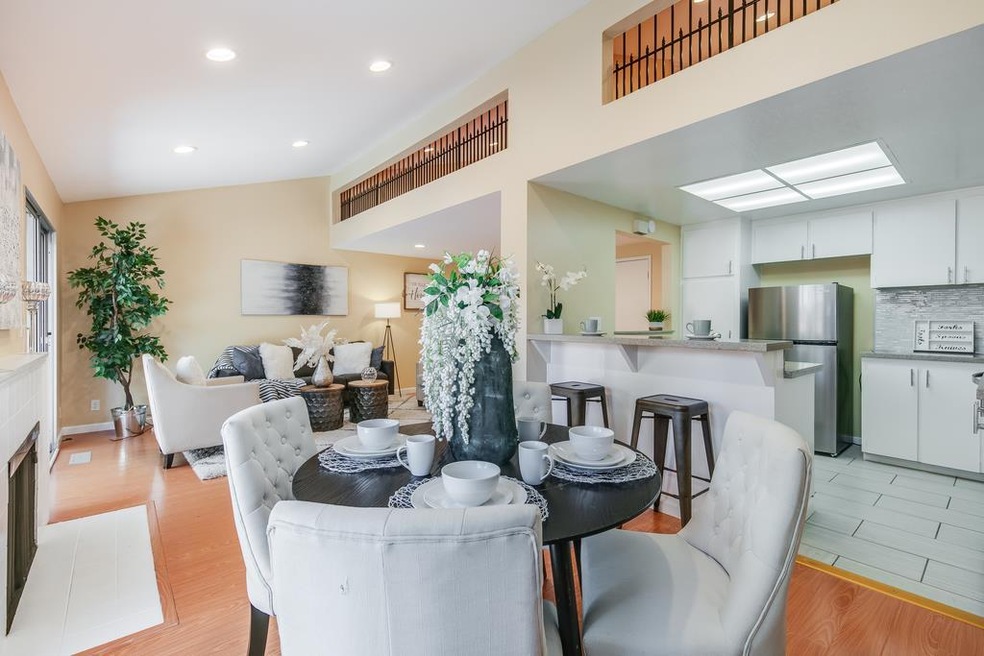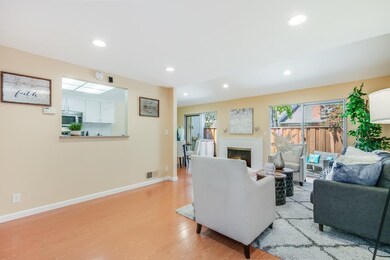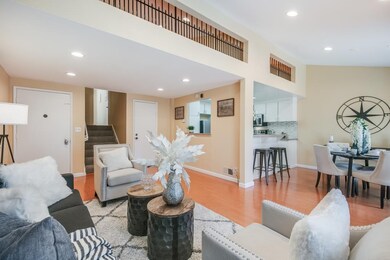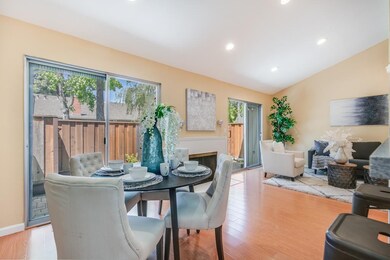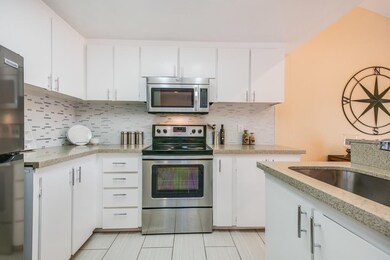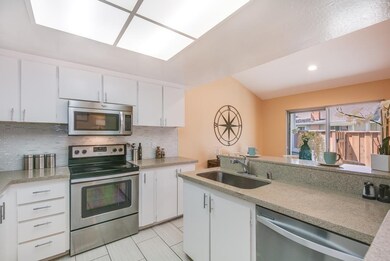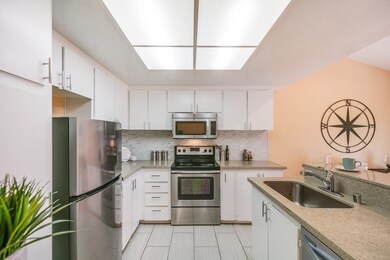
10817 Northridge Square Cupertino, CA 95014
North Cupertino NeighborhoodHighlights
- Fitness Center
- Private Pool
- Clubhouse
- L. P. Collins Elementary School Rated A-
- Primary Bedroom Suite
- Soaking Tub in Primary Bathroom
About This Home
As of July 2020For 3D Tour *** www.10817Northridge.com *** Prestigious One of A Kind Townhome. New Interior Paint + Garage. Stains & Scratch Resistance Laminate Floors On Lower Level & High-end Carpet on Upper Level. Beautiful Quartz Counter-top with Brand New Back Splash. Newer Energy Efficient Stainless Steel Appliances. Exceptionally Updated Bathrooms with Granite Counter-tops. Master Bathroom Has Large Custom Italian Imported Tub & Hallway Has Standing Shower, Both Shower Systems Has Temperature Control & Jet Massage Function. Recess Lights All Throughout the Home. Creatively Imagined & Built Addition of Loft/Storage Space. Community Offer Resort Like Amenities, Vast Open Space with Lustrous Green, Great for Social Distancing. Excellent Cupertino Schools (Collins Elem. Cupertino Middle, Fremont HS, Has Option to Lawson Middle - Buyers To Verify). 5 Mins From Apple Campus, 2 Mins to 280 Freeway. Offer Due Weds. 7/1 @ 3PM
Last Agent to Sell the Property
Sonia Vu
NextHome Lifestyles License #01360936 Listed on: 05/15/2020

Last Buyer's Agent
Spencer Yuan
Momentum Realty License #01522071

Townhouse Details
Home Type
- Townhome
Est. Annual Taxes
- $15,153
Year Built
- 1973
Lot Details
- 1,333 Sq Ft Lot
- Northeast Facing Home
HOA Fees
- $406 Monthly HOA Fees
Parking
- 2 Car Garage
Home Design
- Composition Roof
Interior Spaces
- 1,060 Sq Ft Home
- 2-Story Property
- High Ceiling
- Ceiling Fan
- Living Room with Fireplace
- Dining Room
- Crawl Space
Kitchen
- Electric Oven
- Electric Cooktop
- <<microwave>>
- Dishwasher
- Quartz Countertops
- Disposal
Flooring
- Carpet
- Laminate
- Tile
Bedrooms and Bathrooms
- 2 Bedrooms
- Primary Bedroom Suite
- Walk-In Closet
- Remodeled Bathroom
- 2 Full Bathrooms
- Granite Bathroom Countertops
- Bidet
- Soaking Tub in Primary Bathroom
- Oversized Bathtub in Primary Bathroom
- Walk-in Shower
Laundry
- Laundry in Garage
- Washer and Dryer
Additional Features
- Private Pool
- Forced Air Heating System
Community Details
Overview
- Association fees include common area electricity, common area gas, exterior painting, insurance - common area, landscaping / gardening, maintenance - common area, maintenance - exterior, management fee, pool spa or tennis, recreation facility, roof
- N.A. Shade & Associates, Llc Association
Amenities
- Sauna
- Clubhouse
Recreation
- Tennis Courts
- Community Playground
- Fitness Center
- Community Pool
Ownership History
Purchase Details
Home Financials for this Owner
Home Financials are based on the most recent Mortgage that was taken out on this home.Purchase Details
Home Financials for this Owner
Home Financials are based on the most recent Mortgage that was taken out on this home.Purchase Details
Home Financials for this Owner
Home Financials are based on the most recent Mortgage that was taken out on this home.Purchase Details
Home Financials for this Owner
Home Financials are based on the most recent Mortgage that was taken out on this home.Similar Homes in Cupertino, CA
Home Values in the Area
Average Home Value in this Area
Purchase History
| Date | Type | Sale Price | Title Company |
|---|---|---|---|
| Grant Deed | $1,160,000 | Fidelity National Title Co | |
| Grant Deed | $815,000 | Chicago Title Company | |
| Grant Deed | $650,000 | First American Title Co | |
| Grant Deed | $437,000 | Financial Title Company |
Mortgage History
| Date | Status | Loan Amount | Loan Type |
|---|---|---|---|
| Open | $910,000 | New Conventional | |
| Closed | $913,000 | New Conventional | |
| Closed | $928,000 | New Conventional | |
| Previous Owner | $570,500 | Adjustable Rate Mortgage/ARM | |
| Previous Owner | $371,000 | Adjustable Rate Mortgage/ARM | |
| Previous Owner | $372,000 | New Conventional | |
| Previous Owner | $520,000 | Purchase Money Mortgage | |
| Previous Owner | $269,000 | Unknown | |
| Previous Owner | $270,000 | No Value Available | |
| Previous Owner | $135,000 | Unknown |
Property History
| Date | Event | Price | Change | Sq Ft Price |
|---|---|---|---|---|
| 07/31/2020 07/31/20 | Sold | $1,160,000 | +0.9% | $1,094 / Sq Ft |
| 07/01/2020 07/01/20 | Pending | -- | -- | -- |
| 06/26/2020 06/26/20 | Price Changed | $1,150,000 | -4.1% | $1,085 / Sq Ft |
| 06/09/2020 06/09/20 | Price Changed | $1,198,950 | 0.0% | $1,131 / Sq Ft |
| 05/15/2020 05/15/20 | For Sale | $1,198,500 | +47.1% | $1,131 / Sq Ft |
| 06/22/2014 06/22/14 | Sold | $815,000 | +10.4% | $769 / Sq Ft |
| 05/22/2014 05/22/14 | Pending | -- | -- | -- |
| 05/12/2014 05/12/14 | For Sale | $738,000 | -- | $696 / Sq Ft |
Tax History Compared to Growth
Tax History
| Year | Tax Paid | Tax Assessment Tax Assessment Total Assessment is a certain percentage of the fair market value that is determined by local assessors to be the total taxable value of land and additions on the property. | Land | Improvement |
|---|---|---|---|---|
| 2024 | $15,153 | $1,231,000 | $615,500 | $615,500 |
| 2023 | $15,008 | $1,206,864 | $603,432 | $603,432 |
| 2022 | $14,927 | $1,183,200 | $591,600 | $591,600 |
| 2021 | $14,763 | $1,160,000 | $580,000 | $580,000 |
| 2020 | $11,895 | $913,524 | $456,762 | $456,762 |
| 2019 | $11,594 | $895,612 | $447,806 | $447,806 |
| 2018 | $11,246 | $878,052 | $439,026 | $439,026 |
| 2017 | $11,159 | $860,836 | $430,418 | $430,418 |
| 2016 | $10,796 | $843,958 | $421,979 | $421,979 |
| 2015 | $10,707 | $831,282 | $415,641 | $415,641 |
| 2014 | $8,950 | $696,476 | $348,238 | $348,238 |
Agents Affiliated with this Home
-
S
Seller's Agent in 2020
Sonia Vu
NextHome Lifestyles
-
S
Buyer's Agent in 2020
Spencer Yuan
Momentum Realty
-
T
Seller's Agent in 2014
Tina Hurng
Infohome Inc
-
R
Buyer's Agent in 2014
Randy Rullamas
Akimax Lending
Map
Source: MLSListings
MLS Number: ML81792624
APN: 316-36-035
- 10892 Northfield Square
- 10843 Northoak Square
- 10871 Northforde Dr
- 10656 Larry Way
- 20179 Northwest Square
- 11030 Via Sorrento
- 20433 Via Palamos
- 1643 Finch Way
- 10745 N De Anza Blvd Unit 115
- 20666 Celeste Cir Unit 59
- 20676 Celeste Cir Unit 71
- 530 La Conner Dr Unit 24
- 621 Harrow Way
- 587 Dublin Way
- 125 Connemara Way Unit 16
- 19999 Stevens Creek Blvd Unit 312
- 1655 Kennard Way
- 822 Dartshire Way
- 20488 Stevens Creek Blvd Unit 1301
- 512 S Cascade Terrace
