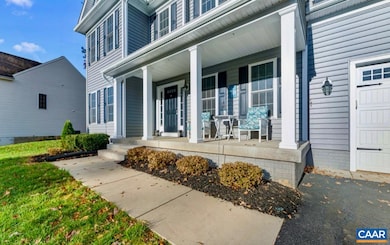10820 Chancellorville Dr Spotsylvania, VA 22553
Lake Wilderness NeighborhoodEstimated payment $3,747/month
Highlights
- Screened Porch
- Home Office
- Eat-In Kitchen
- Riverbend High School Rated A-
- Double Oven
- Laundry Room
About This Home
Welcome Home! Discover the perfect blend of comfort and style in this beautifully maintained 4-bedroom, 3.5-bath home in a peaceful community with no HOA. Step inside to warm luxury vinyl plank flooring that flows seamlessly throughout the open main level. The thoughtfully designed kitchen is a true centerpiece, featuring granite countertops, custom white cabinetry, stainless-steel appliances, and a dual-fuel range with a gas cooktop and electric double oven perfect for everything from casual breakfasts to holiday gatherings. Just off the kitchen, the bright living room offers abundant natural light and a gas fireplace, creating the ideal space to relax or entertain. Upstairs features a spacious primary suite, three additional bedrooms, and a convenient hall laundry room. The walk-out basement expands your living space with a large family room featuring dimmable lighting and a full bathroom. From the basement, step out to the expansive staircase with an awning that offers all-weather comfort that brings you outdoors, to a large deck and screened-in porch, both lit and overlooking a well-kept yard with buried drainage and a powered shed. Every detail of this home has been carefully designed for comfort, function, and easy living.
Listing Agent
THE HOGAN GROUP-CHARLOTTESVILLE License #0225261671 Listed on: 11/11/2025
Home Details
Home Type
- Single Family
Est. Annual Taxes
- $3,922
Year Built
- Built in 2021
Lot Details
- 0.36 Acre Lot
- Zoning described as RU Rural
Parking
- 2 Car Garage
- Basement Garage
- Front Facing Garage
- Garage Door Opener
Home Design
- Block Foundation
- Vinyl Siding
- Stick Built Home
Interior Spaces
- 2-Story Property
- Fireplace With Glass Doors
- Gas Fireplace
- Entrance Foyer
- Home Office
- Screened Porch
- Basement
Kitchen
- Eat-In Kitchen
- Double Oven
- Gas Range
- Microwave
- Dishwasher
- Kitchen Island
- Disposal
Bedrooms and Bathrooms
- 4 Bedrooms
Laundry
- Laundry Room
- Washer and Dryer Hookup
Schools
- Brock Road Elementary School
- Ni River Middle School
- Riverbend High School
Utilities
- Heat Pump System
Community Details
- Spring Creek Subdivision
Listing and Financial Details
- Assessor Parcel Number 19A1-86
Map
Home Values in the Area
Average Home Value in this Area
Property History
| Date | Event | Price | List to Sale | Price per Sq Ft |
|---|---|---|---|---|
| 11/11/2025 11/11/25 | For Sale | $650,000 | -- | $244 / Sq Ft |
Source: Charlottesville area Association of Realtors®
MLS Number: 670963
- 10202 Spring Creek Dr
- 10105 Brock Rd
- 18 Whitehall Blvd
- Bridgewater Plan at Whitehall Reserve
- 0 Whitehall Blvd Unit VASP2029254
- Wingate Plan at Whitehall Reserve
- 0 Whitehall Blvd Unit VASP2029248
- Finley Plan at Whitehall Reserve
- 0 Whitehall Blvd Unit VASP2029246
- 0 Whitehall Blvd Unit VASP2029252
- 0 Whitehall Blvd Unit VASP2029256
- Carson Plan at Whitehall Reserve
- Amberly Plan at Whitehall Reserve
- Lewis Plan at Whitehall Reserve
- Torrey Plan at Whitehall Reserve
- 0 Whitehall Blvd Unit VASP2029258
- 0 Whitehall Blvd Unit VASP2029242
- Bridgewater Plan at Zoar Landing
- Chesapeake Plan at Zoar Landing
- Wingate Plan at Zoar Landing
- 11000 Farmview Way
- 11103 Fawn Lake Pkwy
- 11905 Honor Bridge Farm Dr
- 11607 Fawn Lake Pkwy
- 11402 Chivalry Chase Ln
- 11609 Silverleaf Ln
- 10413 Elys Ford Rd
- 313 Edgehill Dr
- 11406 Enchanted Woods Way
- 11104 Gander Ct
- 11100 Trinity Ln
- 549 Harrison Cir
- 305 Wakefield Dr
- 10708 Elk Dr
- 900 Lakeview Pkwy
- 12009 Stansbury Dr
- 6601 Charmed Way
- 10706 Eden Brook Dr
- 7707 Tadley Ln
- 8826 Selby Ct







