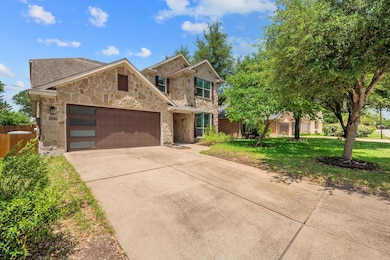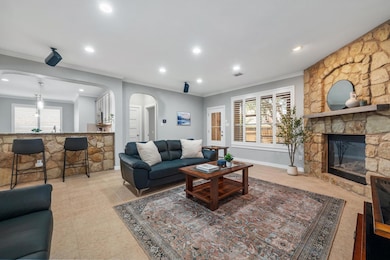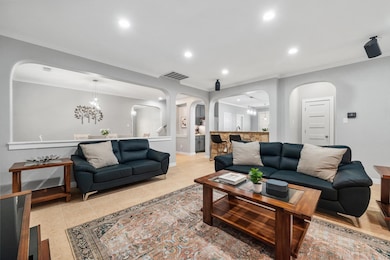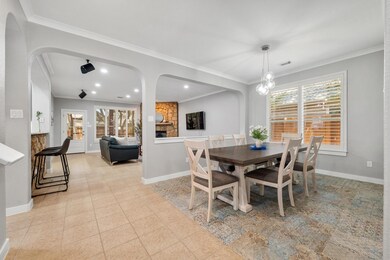10820 Sky Rock Dr Austin, TX 78739
Circle C Ranch NeighborhoodHighlights
- Clubhouse
- Main Floor Primary Bedroom
- Community Pool
- Clayton Elementary School Rated A
- Granite Countertops
- Balcony
About This Home
A North-East Facing Oasis in Circle C Ranch- Step into this beautifully updated, move-in-ready home in the heart of one of Austin’s most sought-after neighborhoods. From the limestone exterior to the lush landscaping with 10 majestic live oak trees, this home radiates curb appeal and warmth. Inside, you'll find thoughtful upgrades and high-end finishes throughout. The layout begins with a bonus sitting room or office, a formal dining space, and a bright, open living area that flows seamlessly into an eat-in kitchen featuring an oversized walk-in pantry. Custom lighting with dimmer switches and color settings lets you set the perfect ambiance in every room. The spacious primary suite is privately located on the main level and offers a peaceful retreat with access to a screened-in porch, leading to a backyard sanctuary adorned with festoon lighting — ideal for entertaining or relaxing. Upstairs, enjoy three generously sized bedrooms, two fully renovated standing showers , large closets, and a game room that opens to a screened-in balcony — perfect for unwinding on summer evenings. This meticulously maintained home also includes: High-end Carrier AC & furnace, New fencing, plantation shutters, and upgraded garage door New water heater, R/O system with PRV, and dishwasher Upgraded fans & lighting throughout Sprinkler system for effortless lawn carePrime Location: Just 0.2 miles from Clayton Elementary and the Circle C Community Center with pool, and minutes from: Circle C Olympic Pool Metro Slaughter Park HEB & Escarpment Village (restaurants, salon, vet, and more) Only 15 minutes to downtown Austin
Listing Agent
eXp Realty, LLC Brokerage Phone: (540) 449-3446 License #0762592 Listed on: 07/17/2025

Home Details
Home Type
- Single Family
Est. Annual Taxes
- $13,138
Year Built
- Built in 2005
Lot Details
- 7,797 Sq Ft Lot
- Northeast Facing Home
- Back Yard Fenced and Front Yard
Parking
- 2 Car Attached Garage
- Front Facing Garage
Home Design
- Slab Foundation
- Composition Roof
Interior Spaces
- 3,105 Sq Ft Home
- 2-Story Property
- Ceiling Fan
- Gas Fireplace
- Living Room with Fireplace
Kitchen
- Eat-In Kitchen
- Gas Range
- Granite Countertops
Flooring
- Carpet
- Tile
Bedrooms and Bathrooms
- 4 Bedrooms | 1 Primary Bedroom on Main
- Walk-In Closet
Outdoor Features
- Balcony
- Enclosed patio or porch
Schools
- Clayton Elementary School
- Gorzycki Middle School
- Bowie High School
Utilities
- Central Heating and Cooling System
- Natural Gas Connected
Listing and Financial Details
- Security Deposit $4,000
- Tenant pays for all utilities
- The owner pays for association fees
- $40 Application Fee
- Assessor Parcel Number 04224810040000
- Tax Block C
Community Details
Overview
- Property has a Home Owners Association
- Circle C Ranch Subdivision
Amenities
- Clubhouse
Recreation
- Community Playground
- Community Pool
Pet Policy
- Pet Deposit $300
- Dogs and Cats Allowed
- Medium pets allowed
Map
Source: Unlock MLS (Austin Board of REALTORS®)
MLS Number: 1803320
APN: 575265
- 11125 Cap Stone Dr
- 11001 Cap Stone Dr
- 7320 Brecourt Manor Way
- 6933 Hansa Loop
- 10320 Hansa Cove
- 10408 Hansa Dr
- 7501 Seneca Falls Loop
- 7625 Brecourt Manor Way
- 7505 Seneca Falls Loop
- 11125 Bastogne Loop
- 6717 Blissfield Dr
- 6520 Walebridge Ln
- 6521 Walebridge Ln
- 7016 Tanaqua Ln
- 6502 Halsey Ct
- 7017 Viridian Ln
- 6509 Walebridge Ln
- 6405 Gouldville Ct
- 11018 S Bay Ln
- 6502 Walebridge Ln
- 10820 Split Stone Way
- 7721 Haggans Ln
- 7108 Magenta Ln
- 6407 Old Harbor Ln
- 6300 Redgate Ct
- 6605 Needham Ln
- 11000 Fm 1826
- 11120 Savin Hill Ln
- 6325 Antigo Ln
- 11616 Cherisse Dr
- 11608 Cherisse Dr
- 6921 Barstow Ct
- 6921 Auckland Dr
- 6409 Ruxton Ln
- 9127 Edwardson Ln
- 6716 Vitruvius Dr
- 9214 Sommerland Way
- 7124 Calpe Dr
- 12624 Cricoli Dr
- 6312 Taylorcrest Dr






