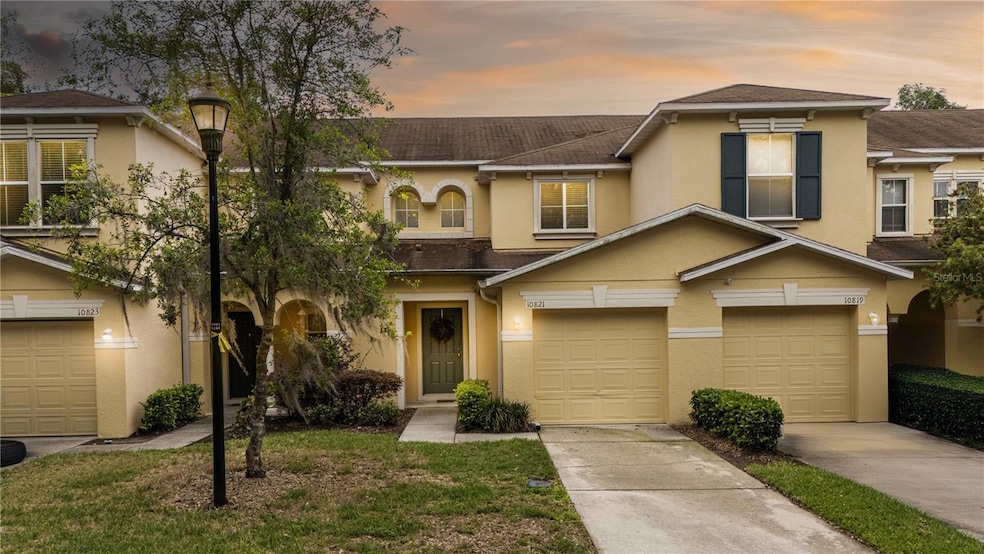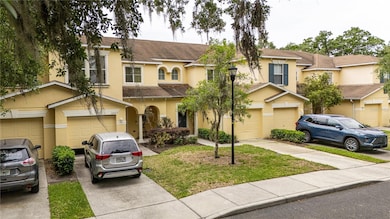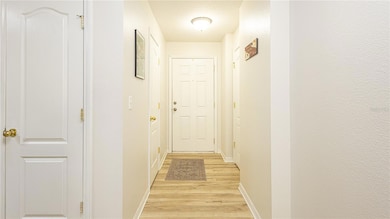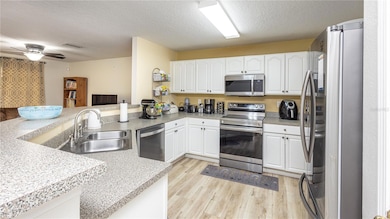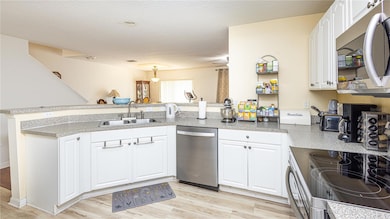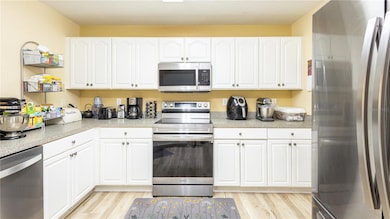
10821 Great Carlisle Ct Riverview, FL 33578
Estimated payment $1,751/month
Highlights
- In Ground Pool
- Family Room Off Kitchen
- 1 Car Attached Garage
- Deck
- Porch
- <<tubWithShowerToken>>
About This Home
Step into a home that blends comfort, convenience, and value in one beautifully updated package. This spacious 1,386 sq. ft. townhome with a one-car garage offers an open and inviting layout that’s perfect for both relaxing and entertaining. From the moment you walk in, you’ll appreciate the warmth of wood flooring throughout the main living areas and the practicality of ceramic tile in the kitchen and bathrooms. Recent updates include a modern half bathroom and a stylish stand-up shower that add contemporary touches to your daily routine.
Upstairs, the laundry area provides added convenience, making everyday living that much easier. The home's central location offers quick access to major highways, placing you within a short drive of Florida’s key cities like Tampa, Orlando, Sarasota, Gainesville, and Ocala—perfect for commuting or weekend getaways. The community itself features a refreshing pool and low-maintenance living, so you can enjoy your downtime without the hassle of constant upkeep.
This townhome offers a rare blend of quality updates, prime location, and overall value—making it an excellent opportunity for buyers ready to make a smart move. Don’t miss your chance to tour this incredible home. Schedule your private showing today!
Townhouse Details
Home Type
- Townhome
Est. Annual Taxes
- $1,827
Year Built
- Built in 2006
Lot Details
- 1,804 Sq Ft Lot
- North Facing Home
HOA Fees
- $437 Monthly HOA Fees
Parking
- 1 Car Attached Garage
Home Design
- Bi-Level Home
- Slab Foundation
- Frame Construction
- Shingle Roof
- Stucco
Interior Spaces
- 1,386 Sq Ft Home
- Ceiling Fan
- Sliding Doors
- Family Room Off Kitchen
- Living Room
- Dining Room
- Laundry in unit
Kitchen
- <<microwave>>
- Dishwasher
- Disposal
Flooring
- Carpet
- Laminate
- Ceramic Tile
- Vinyl
Bedrooms and Bathrooms
- 2 Bedrooms
- <<tubWithShowerToken>>
Home Security
Pool
- In Ground Pool
- Gunite Pool
Outdoor Features
- Deck
- Patio
- Porch
Schools
- Symmes Elementary School
- Giunta Middle School
- Spoto High School
Utilities
- Central Heating and Cooling System
- Electric Water Heater
- Cable TV Available
Listing and Financial Details
- Visit Down Payment Resource Website
- Tax Lot 9
- Assessor Parcel Number U-08-30-20-88V-000000-00009.0
Community Details
Overview
- Association fees include maintenance structure, sewer, trash, water
- Excelsior Community Management Llc Association, Phone Number (813) 349-6552
- Visit Association Website
- St Charles Place Ph 04 Subdivision
- The community has rules related to deed restrictions
Recreation
- Community Pool
Pet Policy
- Pets Allowed
Security
- Fire and Smoke Detector
Map
Home Values in the Area
Average Home Value in this Area
Tax History
| Year | Tax Paid | Tax Assessment Tax Assessment Total Assessment is a certain percentage of the fair market value that is determined by local assessors to be the total taxable value of land and additions on the property. | Land | Improvement |
|---|---|---|---|---|
| 2024 | $1,892 | $139,517 | -- | -- |
| 2023 | $1,827 | $135,453 | $0 | $0 |
| 2022 | $1,768 | $131,508 | $0 | $0 |
| 2021 | $1,740 | $127,678 | $0 | $0 |
| 2020 | $1,824 | $125,915 | $0 | $0 |
| 2019 | $1,790 | $123,084 | $12,308 | $110,776 |
| 2018 | $2,370 | $111,924 | $0 | $0 |
| 2017 | $853 | $93,126 | $0 | $0 |
| 2016 | $848 | $62,607 | $0 | $0 |
| 2015 | $858 | $62,172 | $0 | $0 |
| 2014 | $850 | $61,679 | $0 | $0 |
| 2013 | -- | $60,767 | $0 | $0 |
Property History
| Date | Event | Price | Change | Sq Ft Price |
|---|---|---|---|---|
| 06/11/2025 06/11/25 | For Sale | $209,900 | 0.0% | $151 / Sq Ft |
| 05/30/2025 05/30/25 | Pending | -- | -- | -- |
| 05/22/2025 05/22/25 | Price Changed | $209,900 | -4.5% | $151 / Sq Ft |
| 05/15/2025 05/15/25 | For Sale | $219,900 | +65.3% | $159 / Sq Ft |
| 04/25/2018 04/25/18 | Sold | $133,000 | +6.4% | $96 / Sq Ft |
| 05/29/2017 05/29/17 | Pending | -- | -- | -- |
| 02/20/2017 02/20/17 | For Sale | $125,000 | -- | $90 / Sq Ft |
Purchase History
| Date | Type | Sale Price | Title Company |
|---|---|---|---|
| Warranty Deed | $133,000 | Priority Title Of Florida Ll | |
| Corporate Deed | $161,000 | First American Title Ins Co |
Mortgage History
| Date | Status | Loan Amount | Loan Type |
|---|---|---|---|
| Open | $50,000 | Credit Line Revolving | |
| Open | $138,400 | New Conventional | |
| Closed | $11,302 | Second Mortgage Made To Cover Down Payment | |
| Closed | $130,591 | FHA | |
| Previous Owner | $128,800 | New Conventional | |
| Previous Owner | $32,200 | Credit Line Revolving |
Similar Homes in the area
Source: Stellar MLS
MLS Number: R4909349
APN: U-08-30-20-88V-000000-00009.0
- 10817 Great Carlisle Ct
- 10819 Lake Saint Charles Blvd
- 10812 Lake Saint Charles Blvd
- 10850 Lake Saint Charles Blvd
- 6919 Hawthorne Trace Ln
- 6954 Hawthorne Trace Ln
- 6954 Marble Fawn Place
- 6925 Marble Fawn Place
- 6843 Dartmouth Hill St
- 6831 Dartmouth Hill St
- 10849 Kensington Park Ave
- 10919 Kensington Park Ave
- 10906 Kensington Park Ave
- 7120 Early Gold Ln
- 6905 Summer Harbor Ln
- 6930 Summer Harbor Ln
- 7401 Hancock St
- 10605 Marsanne Place
- 7013 Early Gold Ln
- 6801 Summer Cove Dr
- 6922 Hawthorne Trace Ln
- 6842 Dartmouth Hill St
- 10837 Kensington Park Ave
- 10812 Hannaway Dr Unit E
- 7014 Early Gold Ln
- 10501 Marsanne Place
- 7105 Early Gold Ln
- 6646 Summer Cove Dr
- 10912 Brucehaven Dr
- 11127 Mahin Ln
- 11130 Stafford Ln
- 10305 Zachary Cir
- 6928 Jamestown Manor Dr
- 6204 Gassino Place
- 10214 Ashley Oaks Dr
- 6349 Osprey Lake Cir
- 6218 Watermark Dr
- 10835 Peppersong Dr
- 6614 Hidden Rose Place
- 10827 Peppersong Dr
