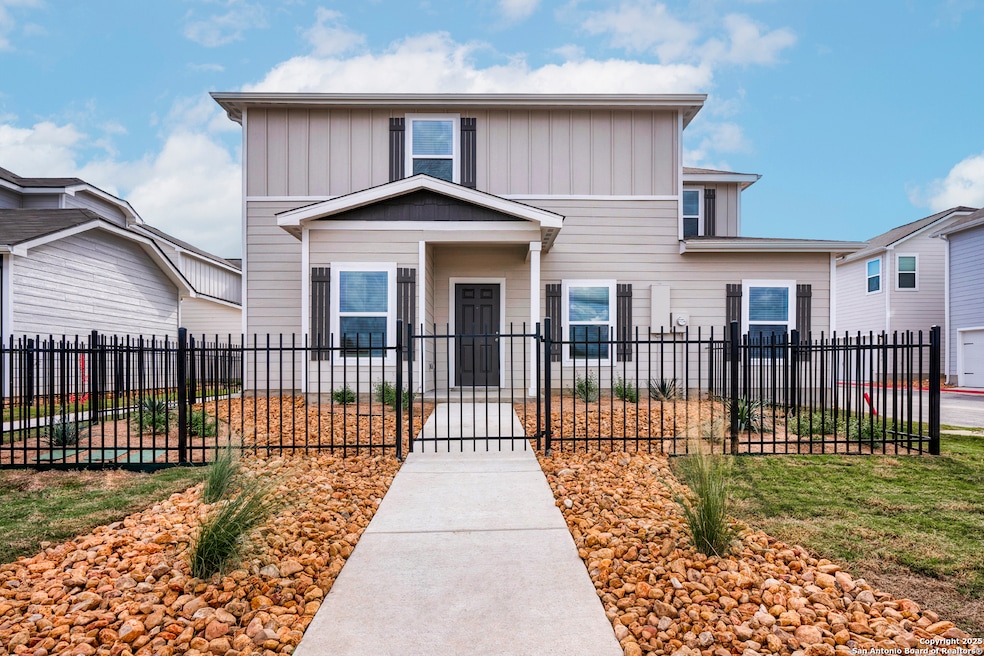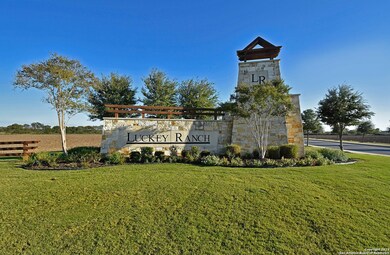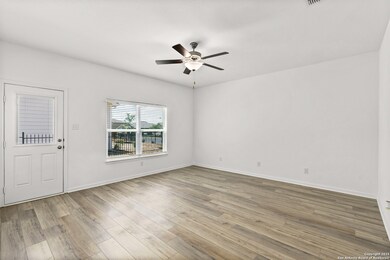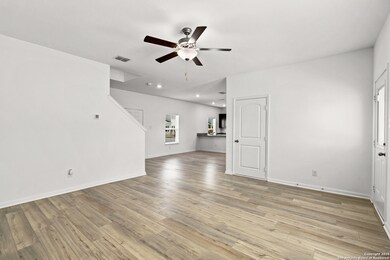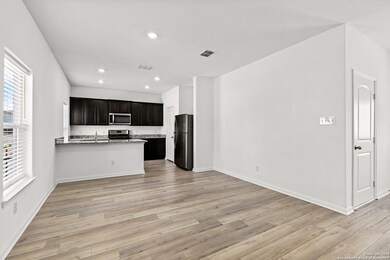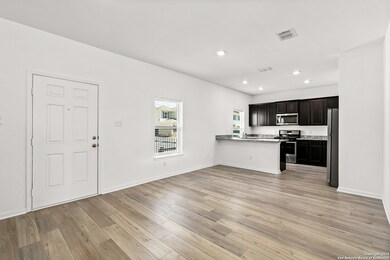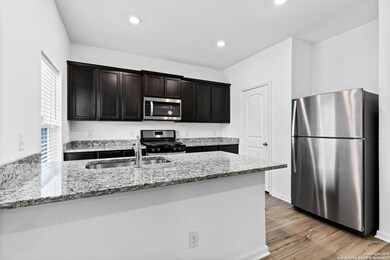10821 Quinn Ct San Antonio, TX NULL
Southwest San Antonio NeighborhoodHighlights
- Programmable Thermostat
- Central Heating and Cooling System
- Carpet
- Medina Valley Middle School Rated A-
About This Home
This incredible home has three bedrooms, two-and-a-half bathrooms and a large entertaining space. The master bedroom suite includes a large bedroom with natural light, walk-in closet, walk-in shower and more. The kitchen is fully upgraded and includes Whirlpool brand kitchen appliances, large upper-wood cabinets and gorgeous granite countertops. Also included in the kitchen are flush mount LED lights and a USB outlet. Other high-tech features of this home are the Wi-Fi-enabled garage door opener, programable thermostat and double-pane, Low-E Vinyl windows.
Listing Agent
Mona Dale Hill
LGI Homes Listed on: 06/23/2025
Home Details
Home Type
- Single Family
Year Built
- Built in 2025
Lot Details
- 2,178 Sq Ft Lot
Home Design
- Slab Foundation
- Composition Roof
- Radiant Barrier
Interior Spaces
- 1,430 Sq Ft Home
- 2-Story Property
- Low Emissivity Windows
- Window Treatments
- Fire and Smoke Detector
- Washer Hookup
Kitchen
- Stove
- <<microwave>>
- Ice Maker
- Dishwasher
- Disposal
Flooring
- Carpet
- Vinyl
Bedrooms and Bathrooms
- 3 Bedrooms
Parking
- 2 Car Garage
- Garage Door Opener
Schools
- Medina Val Middle School
- Medina Val High School
Utilities
- Central Heating and Cooling System
- Heating System Uses Natural Gas
- Programmable Thermostat
Community Details
- Built by LGI Homes
- Luckey Ranch Subdivision
Map
Source: San Antonio Board of REALTORS®
MLS Number: 1879467
- 10827 Quinn Ct
- 10825 Quinn Ct
- 10831 Quinn Ct
- 10815 Quinn Ct
- 10809 Quinn Ct
- 10819 Quinn Ct
- 10811 Quinn Ct
- 10813 Quinn Ct
- 10803 Quinn Ct
- 11915 Oatway Valley
- 6311 Aj Ln
- 6447 Aj Ln
- 11544 Lightning Way
- 11711 Folsom Pass
- 6516 Sabinal
- 11547 Lightning Way
- 11683 Folsom Pass
- 11518 Lightning Way
- 6723 Luckey Pond
- 6738 Luckey Tree
- 10825 Quinn Ct
- 10831 Quinn Ct
- 10815 Quinn Ct
- 10809 Quinn Ct
- 10819 Quinn Ct
- 10811 Quinn Ct
- 10813 Quinn Ct
- 10803 Quinn Ct
- 11839 Wolf Canyon
- 6119 Cooper Cash
- 12136 W Us Highway 90
- 6119 Luckey Run
- 6526 Underwood Way
- 6610 Luckey Pine
- 11926 Luckey View
- 11567 Lightning Way
- 6508 Sabinal
- 11672 Folsom Pass
- 6512 Sabinal
- 6516 Sabinal
