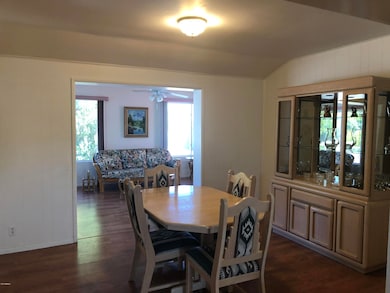
10821 W Tropicana Cir Sun City, AZ 85351
Highlights
- No HOA
- Double Pane Windows
- Tile Flooring
- Eat-In Kitchen
- Patio
- Central Air
About This Home
As of June 2019CharmingHome with FULL new roof in 2018. New exterior paint. New cook top. 2 car garage with lots of cabinets. Fully loaded, walk in bath tub. HUGE laundry room with storage and work space with utility sink. Upgraded flooring and dual pane windows with tint. Drip system in front and back yards. Bosch dishwasher. Two patios on the back. Access to 7 different Rec Centers!
Last Agent to Sell the Property
Meg Jeter
My Home Group Real Estate License #SA546417000 Listed on: 04/15/2019
Home Details
Home Type
- Single Family
Est. Annual Taxes
- $841
Year Built
- Built in 1969
Lot Details
- 8,385 Sq Ft Lot
- Block Wall Fence
- Front and Back Yard Sprinklers
Parking
- 2 Car Garage
- Garage Door Opener
Home Design
- Wood Frame Construction
- Composition Roof
- Block Exterior
- Stucco
Interior Spaces
- 1,569 Sq Ft Home
- 1-Story Property
- Double Pane Windows
- Tinted Windows
Kitchen
- Eat-In Kitchen
- Electric Cooktop
Flooring
- Laminate
- Tile
Bedrooms and Bathrooms
- 2 Bedrooms
- Remodeled Bathroom
- Primary Bathroom is a Full Bathroom
- 2 Bathrooms
Outdoor Features
- Patio
Schools
- Adult Elementary And Middle School
- Adult High School
Utilities
- Central Air
- Heating System Uses Natural Gas
- High Speed Internet
- Cable TV Available
Listing and Financial Details
- Tax Lot 451
- Assessor Parcel Number 200-90-451
Community Details
Overview
- No Home Owners Association
- Association fees include no fees
- Built by Del Webb
- Sun City 11 Subdivision
Amenities
- Recreation Room
Ownership History
Purchase Details
Home Financials for this Owner
Home Financials are based on the most recent Mortgage that was taken out on this home.Purchase Details
Purchase Details
Home Financials for this Owner
Home Financials are based on the most recent Mortgage that was taken out on this home.Similar Homes in Sun City, AZ
Home Values in the Area
Average Home Value in this Area
Purchase History
| Date | Type | Sale Price | Title Company |
|---|---|---|---|
| Warranty Deed | $211,000 | First American Title Ins Co | |
| Interfamily Deed Transfer | -- | None Available | |
| Warranty Deed | $95,000 | First American Title |
Mortgage History
| Date | Status | Loan Amount | Loan Type |
|---|---|---|---|
| Previous Owner | $204,000 | New Conventional | |
| Previous Owner | $204,670 | New Conventional | |
| Previous Owner | $60,000 | New Conventional |
Property History
| Date | Event | Price | Change | Sq Ft Price |
|---|---|---|---|---|
| 07/17/2025 07/17/25 | For Sale | $299,999 | +42.2% | $191 / Sq Ft |
| 06/28/2019 06/28/19 | Sold | $211,000 | 0.0% | $134 / Sq Ft |
| 05/31/2019 05/31/19 | Pending | -- | -- | -- |
| 04/15/2019 04/15/19 | For Sale | $211,000 | -- | $134 / Sq Ft |
Tax History Compared to Growth
Tax History
| Year | Tax Paid | Tax Assessment Tax Assessment Total Assessment is a certain percentage of the fair market value that is determined by local assessors to be the total taxable value of land and additions on the property. | Land | Improvement |
|---|---|---|---|---|
| 2025 | $991 | $12,827 | -- | -- |
| 2024 | $932 | $12,217 | -- | -- |
| 2023 | $932 | $22,470 | $4,490 | $17,980 |
| 2022 | $876 | $17,620 | $3,520 | $14,100 |
| 2021 | $904 | $16,470 | $3,290 | $13,180 |
| 2020 | $881 | $14,470 | $2,890 | $11,580 |
| 2019 | $866 | $13,500 | $2,700 | $10,800 |
| 2018 | $841 | $12,270 | $2,450 | $9,820 |
| 2017 | $808 | $10,920 | $2,180 | $8,740 |
| 2016 | $426 | $10,300 | $2,060 | $8,240 |
| 2015 | $729 | $9,250 | $1,850 | $7,400 |
Agents Affiliated with this Home
-
Emily Tyson

Seller's Agent in 2025
Emily Tyson
W and Partners, LLC
(480) 980-9822
1 in this area
51 Total Sales
-
M
Seller's Agent in 2019
Meg Jeter
My Home Group
-
Tamara Kuehl
T
Buyer's Agent in 2019
Tamara Kuehl
Road To Home Realty
(602) 405-9175
5 Total Sales
Map
Source: Arizona Regional Multiple Listing Service (ARMLS)
MLS Number: 5911749
APN: 200-90-451
- 10810 W Sarabande Cir
- 10842 W Sarabande Cir
- 11104 W Gaytime Ct
- 11189 W Cameo Dr
- 10734 W El Capitan Cir
- 10731 W El Capitan Cir
- 10736 W Roundelay Cir
- 11112 W Nocturne Ct
- 10739 W Saratoga Cir
- 10733 W Saratoga Cir
- 11141 W Cameo Dr
- 11135 W Cameo Dr
- 11133 W Cameo Dr
- 11067 W White Mountain Rd
- 14234 N Newcastle Dr Unit 294
- 11113 W Cameo Dr Unit 17G
- 14224 N Newcastle Dr
- 10611 W Camelot Cir
- 10404 W El Capitan Cir
- 11149 W Palm Ridge Dr






