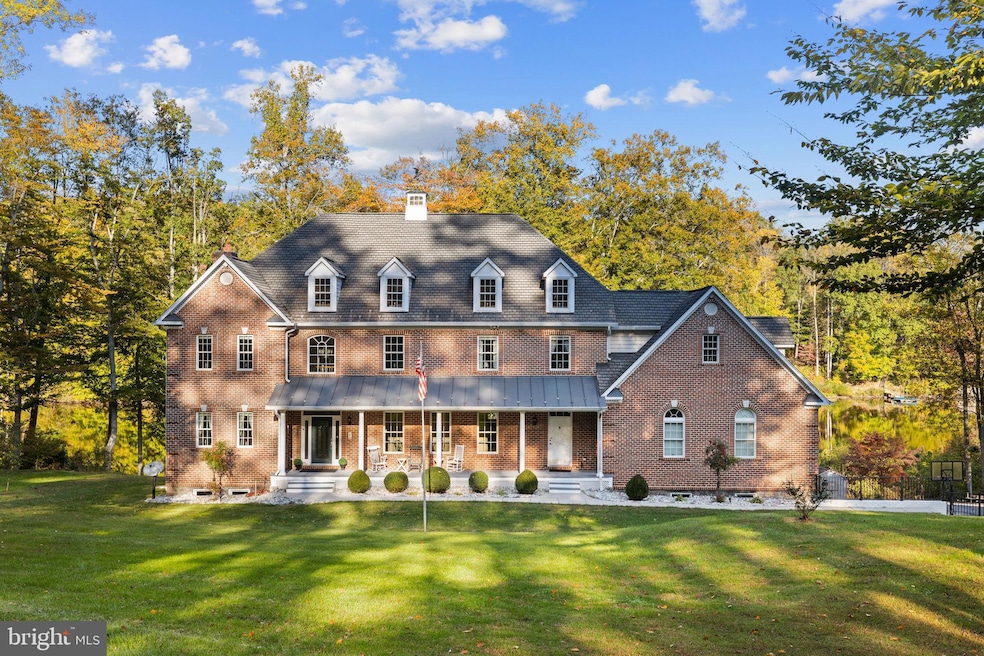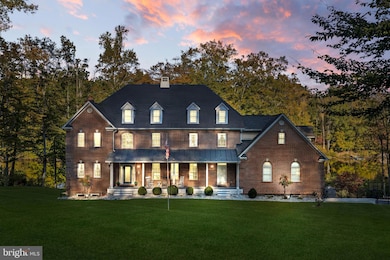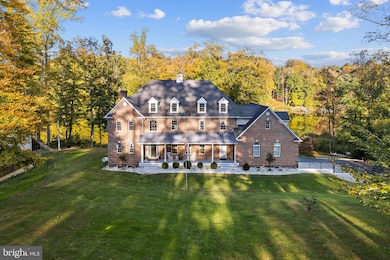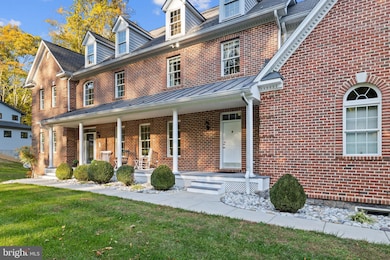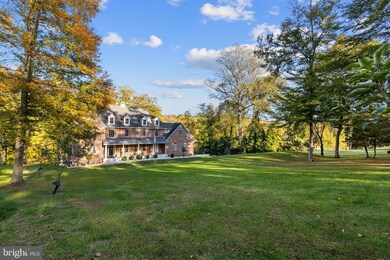
10823 Gladney Dr Manassas, VA 20111
Estimated payment $11,132/month
Highlights
- 150 Feet of Waterfront
- 1 Boat Dock
- Second Kitchen
- Osbourn Park High School Rated A
- Private Water Access
- Fishing Allowed
About This Home
Exquisite Waterfront custom built home sitting on the calm waters of the Occoquan River. Constructed with meticulous detail by a Class A builder and copiously maintained by the same. You will discover an 8 bedroom, 5 full bath Colonial classic, sporting 9378 total sq ft with over 8000 sq ft finished. Quality finishes, from Brazilian Cherry Hardwood, Italian tile, 42"MasterCraft Maple cabinets, two stage crown molding, unheard of 9 stage wainscoting, 50 year architectural shingles, security motion lights and ARLO cameras, French doors to less exciting features such as a Whole Home Generator, adorn the home. On approach you will see a stunning 12,000 brick front encapsulating a 44' covered porch with metal roofing. An oversized 3 car garage with room for 5 other parking spaces greets you as you can not help but notice the beautiful river below. A totally self contained guest suite with separate outside entry is accessible from the parking area. Entry to the main deck from outside is accomplished via an impressive spiral staircase.Now to the water. The property boasts 150' of water frontage along with a one of a kind floating dock secured with cleats. The dock itself is 65'L x 32'W, and includes the cleats along with lights and a swim ladder. The 24' Pontoon Boat, Peddle Boat, one canoe, and two kayaks will convey with the property. Enjoy boating, fishing, and swimming right from your back yard. The River itself has hosted Olympic training and trials, rowing/skulling competitions, and of course fishing competitions. All in all, a wonderful place to raise a family, entertain, or just simply enjoy the great outdoors. Only minutes to Old Town Manassas and Clifton, as well as numerous wineries. Come take a look and fall in love!
Home Details
Home Type
- Single Family
Est. Annual Taxes
- $8,960
Year Built
- Built in 2007
Lot Details
- 0.98 Acre Lot
- 150 Feet of Waterfront
- Home fronts navigable water
- Landscaped
- Back and Front Yard
- Property is in excellent condition
- Property is zoned A1
Parking
- 3 Car Direct Access Garage
- 5 Driveway Spaces
- Lighted Parking
- Side Facing Garage
- Garage Door Opener
Property Views
- River
- Woods
Home Design
- Colonial Architecture
- Permanent Foundation
- Slab Foundation
- Poured Concrete
- Advanced Framing
- Spray Foam Insulation
- Shingle Roof
- Metal Roof
- Vinyl Siding
- Brick Front
- Chimney Cap
- Asphalt
Interior Spaces
- Property has 3 Levels
- Dual Staircase
- Built-In Features
- Chair Railings
- Crown Molding
- Wainscoting
- Vaulted Ceiling
- Ceiling Fan
- Recessed Lighting
- 2 Fireplaces
- Fireplace With Glass Doors
- Fireplace Mantel
- Gas Fireplace
- Insulated Windows
- Double Hung Windows
- French Doors
- Sliding Doors
- Six Panel Doors
- Mud Room
- Entrance Foyer
- Family Room
- Living Room
- Formal Dining Room
- Den
- Attic
Kitchen
- Second Kitchen
- Breakfast Area or Nook
- Eat-In Kitchen
- Electric Oven or Range
- Stove
- <<cooktopDownDraftToken>>
- <<builtInMicrowave>>
- Extra Refrigerator or Freezer
- Ice Maker
- Dishwasher
- Stainless Steel Appliances
- Kitchen Island
- Disposal
Flooring
- Wood
- Carpet
- Ceramic Tile
Bedrooms and Bathrooms
- En-Suite Primary Bedroom
- Walk-In Closet
- In-Law or Guest Suite
- Soaking Tub
- <<tubWithShowerToken>>
- Walk-in Shower
Laundry
- Laundry Room
- Laundry on lower level
- Washer
- Gas Dryer
Partially Finished Basement
- Heated Basement
- Walk-Out Basement
- Connecting Stairway
- Garage Access
- Exterior Basement Entry
- Sump Pump
- Basement Windows
Home Security
- Surveillance System
- Motion Detectors
- Flood Lights
Eco-Friendly Details
- Energy-Efficient Windows
Outdoor Features
- Outdoor Shower
- Private Water Access
- River Nearby
- Swimming Allowed
- 1 Boat Dock
- Private Dock
- Dock made with Composite Material
- Stream or River on Lot
- 1 Powered Boats Permitted
- 1 Non-Powered Boats Permitted
- Deck
- Patio
- Exterior Lighting
- Shed
- Rain Gutters
- Porch
Utilities
- Air Filtration System
- Forced Air Zoned Heating and Cooling System
- Heating System Powered By Owned Propane
- Vented Exhaust Fan
- Water Treatment System
- 60 Gallon+ Propane Water Heater
- Well
- Septic Tank
- Multiple Phone Lines
- Cable TV Available
Listing and Financial Details
- Tax Lot 05A
- Assessor Parcel Number 7994-77-7419
Community Details
Overview
- No Home Owners Association
- Built by Wagner Construction
- Gladney Heights Subdivision, Custom Wagner Floorplan
Recreation
- Fishing Allowed
Map
Home Values in the Area
Average Home Value in this Area
Tax History
| Year | Tax Paid | Tax Assessment Tax Assessment Total Assessment is a certain percentage of the fair market value that is determined by local assessors to be the total taxable value of land and additions on the property. | Land | Improvement |
|---|---|---|---|---|
| 2024 | $8,838 | $888,700 | $141,100 | $747,600 |
| 2023 | $6,707 | $644,600 | $141,100 | $503,500 |
| 2022 | $7,223 | $641,900 | $141,100 | $500,800 |
| 2021 | $7,043 | $579,000 | $129,300 | $449,700 |
| 2020 | $8,750 | $564,500 | $129,300 | $435,200 |
| 2019 | $8,750 | $564,500 | $129,300 | $435,200 |
| 2018 | $6,804 | $563,500 | $129,300 | $434,200 |
| 2017 | $7,306 | $596,400 | $160,000 | $436,400 |
| 2016 | $7,261 | $598,500 | $160,000 | $438,500 |
| 2015 | $6,313 | $591,500 | $160,000 | $431,500 |
| 2014 | $6,313 | $508,100 | $92,900 | $415,200 |
Property History
| Date | Event | Price | Change | Sq Ft Price |
|---|---|---|---|---|
| 07/04/2025 07/04/25 | For Sale | $1,799,990 | -4.0% | $288 / Sq Ft |
| 05/15/2025 05/15/25 | Price Changed | $1,875,000 | -1.1% | $231 / Sq Ft |
| 03/12/2025 03/12/25 | Price Changed | $1,895,000 | -1.6% | $233 / Sq Ft |
| 02/21/2025 02/21/25 | Price Changed | $1,925,000 | 0.0% | $237 / Sq Ft |
| 02/21/2025 02/21/25 | For Sale | $1,925,000 | +1.3% | $237 / Sq Ft |
| 12/10/2024 12/10/24 | Off Market | $1,900,000 | -- | -- |
| 10/29/2024 10/29/24 | For Sale | $1,900,000 | 0.0% | $234 / Sq Ft |
| 05/19/2012 05/19/12 | Rented | $1,200 | 0.0% | -- |
| 05/19/2012 05/19/12 | Under Contract | -- | -- | -- |
| 04/10/2012 04/10/12 | For Rent | $1,200 | -- | -- |
Mortgage History
| Date | Status | Loan Amount | Loan Type |
|---|---|---|---|
| Closed | $468,000 | New Conventional | |
| Closed | $356,900 | New Conventional | |
| Closed | $374,500 | No Value Available | |
| Closed | $265,000 | Credit Line Revolving | |
| Closed | $369,800 | New Conventional | |
| Closed | $30,000 | Credit Line Revolving | |
| Closed | $375,000 | Adjustable Rate Mortgage/ARM |
Similar Homes in Manassas, VA
Source: Bright MLS
MLS Number: VAPW2082214
APN: 7994-77-7419
- 10716 Lake Forest Dr
- 10846 Quail Creek Ln
- 15000 Rumson Place
- 10200 Souza Ln
- 6303 Occoquan Forest Dr
- 6974 Jeremiah Ct
- 6170 Turkey Run Ct
- 6112 Hillview Ct
- 6634 Davis Ford Rd
- 6404 Yates Ford Rd
- 6365 Yates Ford Rd
- 11175 Stonebrook Dr
- 6220 Wild Turkey Ridge Place
- 6368 Yates Ford Rd
- 6231 Wild Turkey Ridge Place
- 6860 Lodgepole Ct
- 6031 Lady Slipper Ln
- 11656 Sandal Wood Ln
- 10828 Moore Dr
- 6691 Deep Hollow Ln
- 6277 Occoquan Forest Dr
- 5147 Cannon Bluff Dr
- 7617 Maple Branch Rd
- 8029 Folkstone Rd
- 4757 Charter Ct
- 9629 Janet Rose Ct
- 6052 Ticket Way
- 6067 Ticket Way
- 13019 Taxi Dr
- 12908 Hoadly Manor Dr
- 12810 Island House Loop
- 10135 Forest Hill Cir
- 6125 Trident Ln
- 10665 Hinton Way
- 8772 Elsing Green Dr
- 9241 Greenshire Dr
- 4919 Chaste Tree Place
- 8255 Knight Station Way
- 6094 Oust Ln
- 11573 Hicks Ct
