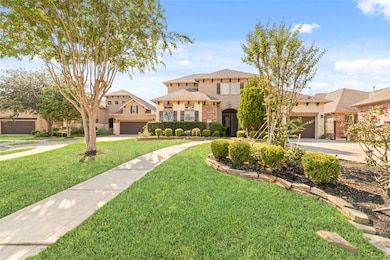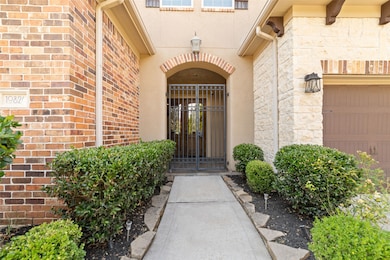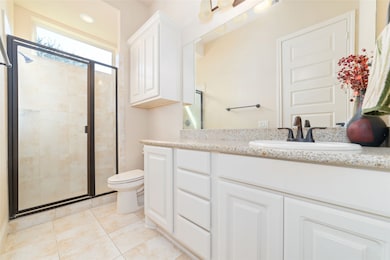
10826 Poolman Place Richmond, TX 77407
Aliana NeighborhoodEstimated payment $4,724/month
Highlights
- Hot Property
- Fitness Center
- Waterfront
- Carolyn & Vernon Madden Elementary School Rated A
- Lake View
- Home Energy Rating Service (HERS) Rated Property
About This Home
Trendmaker Homes in the highly sought-after community of Aliana! This stunning 3-bedroom, 3.5-bath home with private office and game room offers 3,136 sq ft of elegant living space designed for comfort and entertaining. The gourmet kitchen boasts crisp white cabinetry, an oversized island, and a seamless flow into the living room and formal dining. Oversized bedrooms provide plenty of space for relaxation, while upstairs features a large game room and private ensuite bedroom, perfect for guests. Step outside to the expansive backyard with a Texas-style covered patio overlooking the tranquil waterway. Aliana is a master-planned community offering highly rated schools, miles of scenic walking trails, resort-style pools, tennis courts, fitness centers, and family-friendly parks. With beautiful landscaping and a strong sense of community, Aliana blends lifestyle and convenience, making this home a perfect choice for both everyday living and entertaining.
Home Details
Home Type
- Single Family
Est. Annual Taxes
- $14,557
Year Built
- Built in 2013
Lot Details
- 10,474 Sq Ft Lot
- Waterfront
- East Facing Home
- Back Yard Fenced
- Sprinkler System
HOA Fees
- $108 Monthly HOA Fees
Parking
- 3 Car Attached Garage
- Tandem Garage
- Garage Door Opener
Home Design
- Traditional Architecture
- Mediterranean Architecture
- Patio Home
- Brick Exterior Construction
- Slab Foundation
- Composition Roof
- Wood Siding
- Stone Siding
Interior Spaces
- 3,136 Sq Ft Home
- 1-Story Property
- Crown Molding
- High Ceiling
- Ceiling Fan
- Gas Log Fireplace
- Family Room Off Kitchen
- Living Room
- Breakfast Room
- Dining Room
- Home Office
- Loft
- Game Room
- Utility Room
- Washer and Gas Dryer Hookup
- Lake Views
- Attic Fan
Kitchen
- Breakfast Bar
- Walk-In Pantry
- Double Oven
- Gas Cooktop
- Microwave
- Dishwasher
- Granite Countertops
- Disposal
Flooring
- Engineered Wood
- Carpet
Bedrooms and Bathrooms
- 3 Bedrooms
- En-Suite Primary Bedroom
- Double Vanity
- Hydromassage or Jetted Bathtub
- Separate Shower
Home Security
- Security System Owned
- Fire and Smoke Detector
Eco-Friendly Details
- Home Energy Rating Service (HERS) Rated Property
- ENERGY STAR Qualified Appliances
- Energy-Efficient Windows with Low Emissivity
- Energy-Efficient Thermostat
Outdoor Features
- Pond
- Deck
- Covered Patio or Porch
- Outdoor Kitchen
Schools
- Madden Elementary School
- Garcia Middle School
- Travis High School
Utilities
- Central Heating and Cooling System
- Heating System Uses Gas
- Programmable Thermostat
- Well
Listing and Financial Details
- Exclusions: TVmounted,alarm door tags(4),motion in din,cameras
Community Details
Overview
- Association fees include clubhouse, common areas, recreation facilities
- Sterling Mgmt Association, Phone Number (713) 981-9000
- Built by Trendmaker
- Aliana Sec 18 Subdivision
Amenities
- Picnic Area
- Clubhouse
- Meeting Room
- Party Room
Recreation
- Tennis Courts
- Community Playground
- Fitness Center
- Community Pool
- Park
- Trails
Security
- Security Guard
Map
Home Values in the Area
Average Home Value in this Area
Tax History
| Year | Tax Paid | Tax Assessment Tax Assessment Total Assessment is a certain percentage of the fair market value that is determined by local assessors to be the total taxable value of land and additions on the property. | Land | Improvement |
|---|---|---|---|---|
| 2025 | $13,011 | $640,000 | $135,936 | $504,064 |
| 2024 | $13,011 | $592,005 | $87,637 | $504,368 |
| 2023 | $12,346 | $538,186 | $41,619 | $496,567 |
| 2022 | $12,793 | $489,260 | $34,360 | $454,900 |
| 2021 | $13,045 | $444,780 | $91,760 | $353,020 |
| 2020 | $12,872 | $425,050 | $91,760 | $333,290 |
| 2019 | $13,189 | $419,630 | $91,760 | $327,870 |
| 2018 | $13,004 | $411,770 | $91,760 | $320,010 |
| 2017 | $13,341 | $428,410 | $91,760 | $336,650 |
| 2016 | $13,010 | $417,800 | $91,760 | $326,040 |
| 2015 | $12,366 | $419,350 | $91,760 | $327,590 |
| 2014 | $8,496 | $266,770 | $68,400 | $198,370 |
Property History
| Date | Event | Price | List to Sale | Price per Sq Ft |
|---|---|---|---|---|
| 09/24/2025 09/24/25 | For Sale | $650,000 | -- | $207 / Sq Ft |
Purchase History
| Date | Type | Sale Price | Title Company |
|---|---|---|---|
| Vendors Lien | -- | None Available | |
| Interfamily Deed Transfer | -- | None Available | |
| Deed | -- | -- | |
| Deed | -- | -- | |
| Interfamily Deed Transfer | -- | None Available | |
| Vendors Lien | -- | Stewart Title | |
| Special Warranty Deed | -- | Stewart Title |
Mortgage History
| Date | Status | Loan Amount | Loan Type |
|---|---|---|---|
| Open | $395,000 | Adjustable Rate Mortgage/ARM | |
| Previous Owner | $324,870 | New Conventional | |
| Previous Owner | $329,600 | New Conventional | |
| Closed | -- | No Value Available |
About the Listing Agent

Jamie Kastens has excelled and become one of the Top 20 Agents in her Keller Williams Realty Southwest Market Center. Her clients range from repeat customers and referrals to new clients that have heard about her reputation or found her through social media. The one constant all clients hear about Jamie is she is trustworthy, dependable and will go above and beyond to help her clients find what they are looking for.
What does above and beyond mean? She has helped her clients with design,
Jamie's Other Listings
Source: Houston Association of REALTORS®
MLS Number: 54545542
APN: 1001-18-001-0170-907
- 17714 Netherby Ln
- 17715 Netherby Ln
- 10602 Comeaux Ln
- 10810 Croftmore Dr
- 17539 Hankar Way
- 17506 Waeback Dr
- 10915 Croftmore Dr
- 10503 Fasig Tipton Ln
- 18122 Glenlyon Dr
- 17607 Astrachan Rd
- 10703 Glengorm Ln
- 17610 Astrachan Rd
- 18214 Flora Grove Dr
- 17431 Endel Way
- 18106 Shimmer Ln
- 10318 Rouken Glen Ct
- 11015 Glencorse Ave
- 17519 Murrayfield Ct
- 10622 Menelaws Trail
- 000 W Airport Blvd
- 10811 Croftmore Dr
- 18122 Glenlyon Dr
- 18106 Nisbet Crossing
- 10310 Rouken Glen Ct
- 18211 KilMacOlm Dr
- 17519 Murrayfield Ct
- 17603 Yorkhill Ct
- 17322 Milrig Ct
- 17711 Browning Trace Ln
- 10702 Balivcar Ct
- 17302 Milrig Ct
- 18502 Seacoast Way
- 10510 W Aliana Trace Dr
- 10435 Anchorage Passage
- 17706 Sauki Ln
- 17414 Aldenwilds Ln
- 18600 W Bellfort St
- 17410 Sandalisle Ln
- 10311 Anchorage Passage
- 17419 Woodfalls Ln






