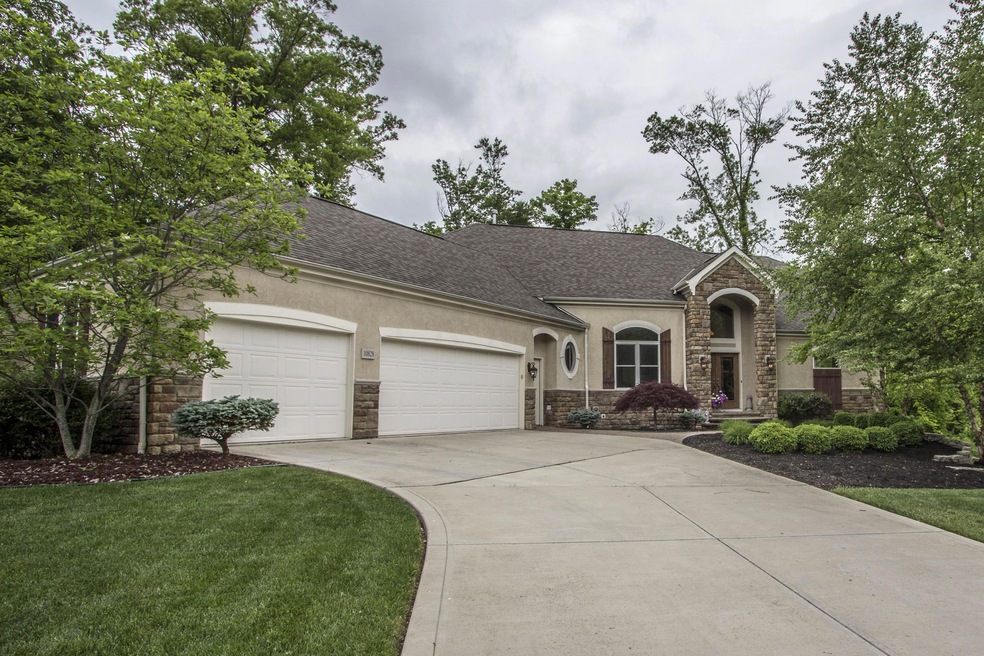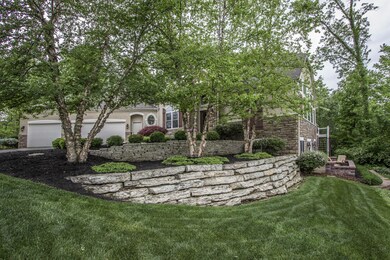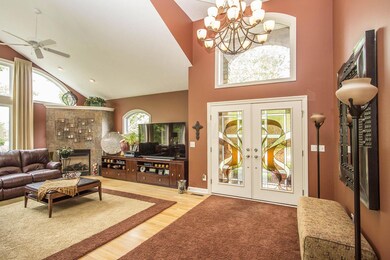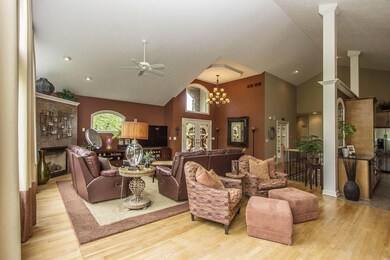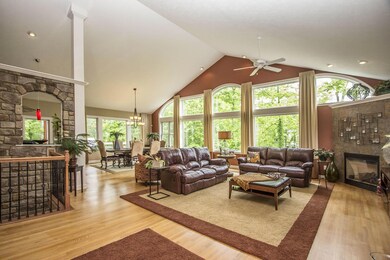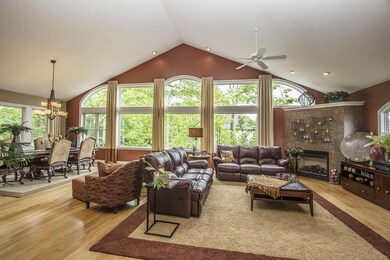
10828 Brinsworth Dr Dublin, OH 43016
Liberty-Deleware Co NeighborhoodHighlights
- Deck
- Wooded Lot
- Main Floor Primary Bedroom
- Scioto Ridge Elementary School Rated A
- Ranch Style House
- <<bathWithWhirlpoolToken>>
About This Home
As of August 2015THIS HOME IS EXCEPTIONAL! EXTENSIVELY UPGRADED RANCH HOME NESTLED ONTO A VERY SCENIC, ~3/4 ACRE LOT W/WOODS AND RAVINES. OVER 3,600SF ON 2 FINISHED LEVELS. VERY OPEN FLOOR PLAN WITH 14 FT & VAULTED CEILINGS. HARDWOOD FOYER OPENS TO AN EXPANSIVE GREAT ROOM W/ VAULTED CEILINGS AND WALLS OF WINDOWS. VAULTED DINING ROOM IS OPEN TO THE KITCHEN WITH AN OVERSIZED CUSTOM ISLAND, 42” CHERRY CABS & GRANITE COUNTERTOPS AND WALKS OUT TO A SCREENED PORCH & DECK. 1ST FLOOR MASTER SUITE HAS TRAY CEILING & LUXURIOUS WHIRLPOOL BATH. 1ST FLOOR DEN & LAUNDRY. FULL FINISHED WALK-OUT LOWER LEVEL HAS RECREATION/THEATRE ROOM, KITCHENETTE & 3 ADDITIONAL BR’S (PERFECT IN-LAW/TEEN SUITE). STONE ACCENT WALLS & SO MUCH MORE!
Last Agent to Sell the Property
RE/MAX Connection License #367326 Listed on: 05/18/2015
Home Details
Home Type
- Single Family
Est. Annual Taxes
- $7,779
Year Built
- Built in 2004
Lot Details
- 0.64 Acre Lot
- Sloped Lot
- Wooded Lot
Parking
- 3 Car Attached Garage
Home Design
- Ranch Style House
- Stucco Exterior
- Stone Exterior Construction
Interior Spaces
- 3,619 Sq Ft Home
- Decorative Fireplace
- Gas Log Fireplace
- Insulated Windows
- Great Room
- Screened Porch
- Home Security System
- Laundry on main level
Kitchen
- Electric Range
- <<microwave>>
- Dishwasher
Flooring
- Carpet
- Ceramic Tile
Bedrooms and Bathrooms
- 4 Bedrooms | 1 Primary Bedroom on Main
- In-Law or Guest Suite
- <<bathWithWhirlpoolToken>>
Basement
- Recreation or Family Area in Basement
- Basement Window Egress
Outdoor Features
- Deck
- Patio
Utilities
- Humidifier
- Forced Air Heating and Cooling System
- Heating System Uses Gas
Community Details
- Property has a Home Owners Association
- Association Phone (614) 538-1717
- Rickert Pm HOA
- Property is near a ravine
Listing and Financial Details
- Assessor Parcel Number 319-344-08-002-000
Ownership History
Purchase Details
Home Financials for this Owner
Home Financials are based on the most recent Mortgage that was taken out on this home.Purchase Details
Home Financials for this Owner
Home Financials are based on the most recent Mortgage that was taken out on this home.Purchase Details
Similar Homes in Dublin, OH
Home Values in the Area
Average Home Value in this Area
Purchase History
| Date | Type | Sale Price | Title Company |
|---|---|---|---|
| Survivorship Deed | $545,200 | Valmer Land Title Agency Box | |
| Warranty Deed | $135,000 | Title First Agency Inc | |
| Warranty Deed | $117,000 | Stewart Title Agency Of Colu |
Mortgage History
| Date | Status | Loan Amount | Loan Type |
|---|---|---|---|
| Open | $100,000 | Unknown | |
| Open | $436,000 | Adjustable Rate Mortgage/ARM | |
| Closed | $353,000 | New Conventional | |
| Closed | $389,900 | Unknown | |
| Closed | $478,000 | Purchase Money Mortgage |
Property History
| Date | Event | Price | Change | Sq Ft Price |
|---|---|---|---|---|
| 06/26/2025 06/26/25 | For Sale | $949,000 | +74.1% | $262 / Sq Ft |
| 08/26/2015 08/26/15 | Sold | $545,140 | -8.8% | $151 / Sq Ft |
| 07/27/2015 07/27/15 | Pending | -- | -- | -- |
| 05/18/2015 05/18/15 | For Sale | $597,900 | -- | $165 / Sq Ft |
Tax History Compared to Growth
Tax History
| Year | Tax Paid | Tax Assessment Tax Assessment Total Assessment is a certain percentage of the fair market value that is determined by local assessors to be the total taxable value of land and additions on the property. | Land | Improvement |
|---|---|---|---|---|
| 2024 | $14,790 | $280,530 | $62,300 | $218,230 |
| 2023 | $14,848 | $280,530 | $62,300 | $218,230 |
| 2022 | $13,401 | $200,620 | $42,000 | $158,620 |
| 2021 | $13,287 | $197,680 | $42,000 | $155,680 |
| 2020 | $13,350 | $197,680 | $42,000 | $155,680 |
| 2019 | $12,319 | $190,260 | $42,000 | $148,260 |
| 2018 | $12,363 | $190,260 | $42,000 | $148,260 |
| 2017 | $9,948 | $122,500 | $42,000 | $80,500 |
| 2016 | $8,480 | $122,500 | $42,000 | $80,500 |
| 2015 | $7,674 | $122,500 | $42,000 | $80,500 |
| 2014 | $7,779 | $122,500 | $42,000 | $80,500 |
| 2013 | $7,959 | $122,510 | $42,950 | $79,560 |
Agents Affiliated with this Home
-
Angelique LaFon-Hammond

Seller's Agent in 2025
Angelique LaFon-Hammond
Berkshire Hathaway HS Plus Rea
(614) 332-3222
2 in this area
18 Total Sales
-
DeLena Ciamacco

Seller's Agent in 2015
DeLena Ciamacco
RE/MAX
(614) 882-6725
25 in this area
683 Total Sales
Map
Source: Columbus and Central Ohio Regional MLS
MLS Number: 215016704
APN: 319-344-08-002-000
- 4160 Bangle Ct
- 4166 Borge Way
- 10577 Wellington Blvd
- 4933 Emerald Lakes Blvd Unit 4903
- 8128 Conine Dr
- 4201 Penrith Ct
- 3910 Summit View Rd
- 8382 Sawmill Rd Unit 8382
- 10250 Braemar Dr
- 2656 Sawmill Reserve Dr Unit 2656
- 5294 Sheffield Ave
- 7797 Kelly Dr
- 7788 Boylston Ct
- 4329 Wyandotte Woods Blvd
- 3771 Naugatuck Place
- 3750 Southbury Dr
- 7834 Avaleen Cir N
- 4096 Wyandotte Woods Blvd
- 8600 Copperview Dr
- 7526 Kelly Dr
